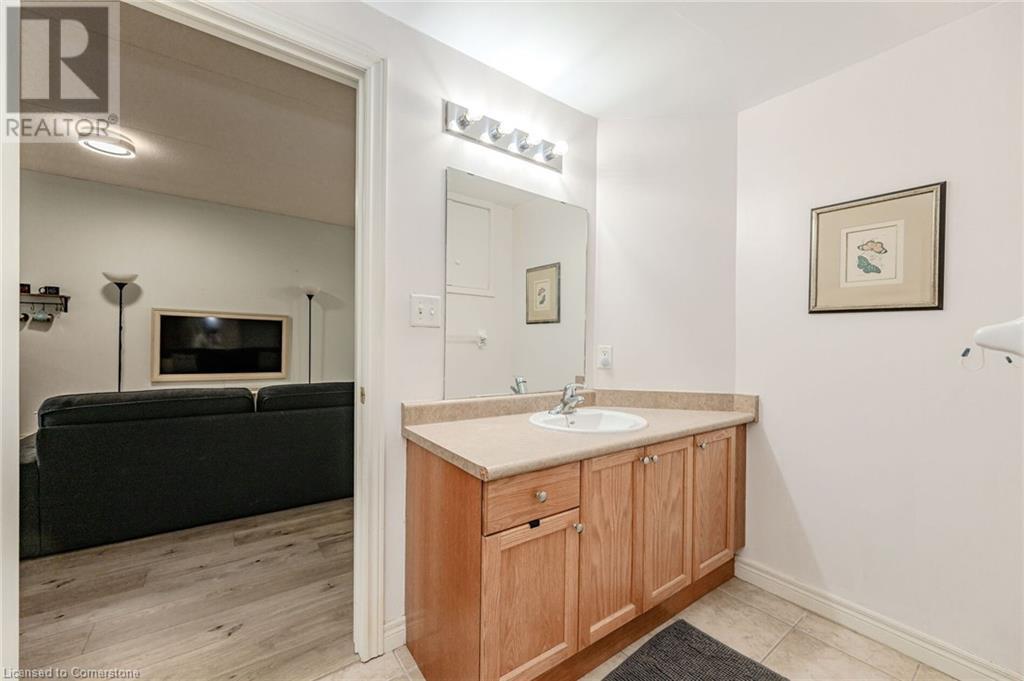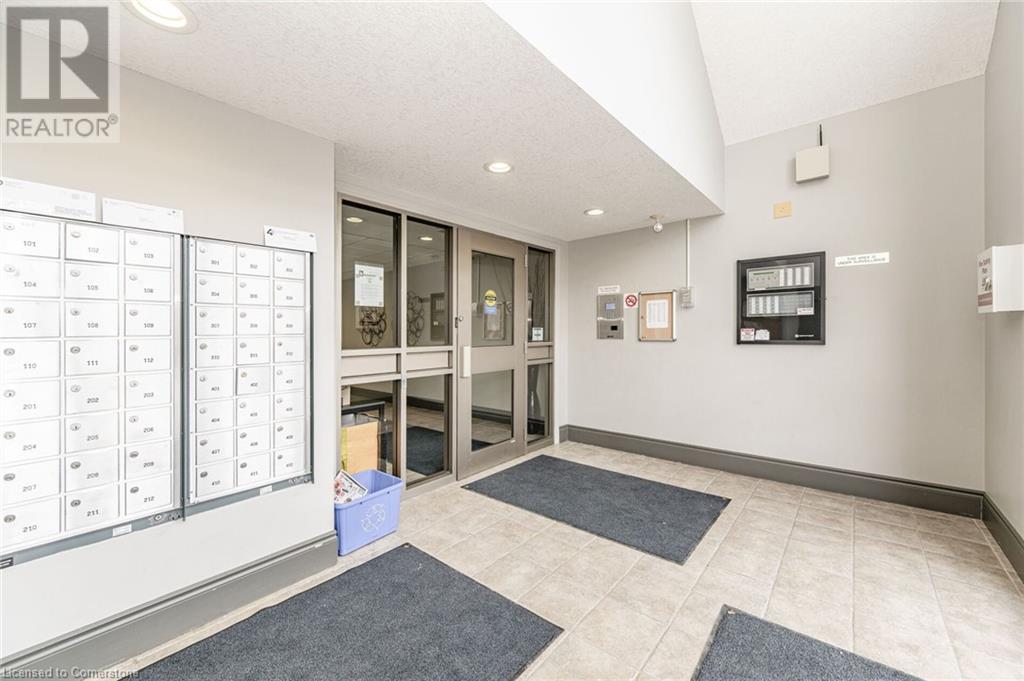4016 Kilmer Drive Unit# 307 Burlington, Ontario L7M 5A7
$2,550 MonthlyInsurance, Property Management, Water, Exterior Maintenance, Parking
FULLY FURNISHED! Check-out this two bedroom condo in sought after Tansley Woods neighbourhood in Burlington. The open concept design seamlessly connects the living, dining, and kitchen areas making for easy living and entertaining. The kitchen is bright spacious and opens to the balcony and is fully equipped with fridge, stove, dishwasher microwave and small appliances. The primary bedroom is generously sized, complete with closet. The second bedroom is set up as an office but could be converted to a bedroom. Spacious 4pce Bathroom with tub / shower combo and plenty of storage space. This suite also includes all window coverings, in-suite full size washer and dryer, 1 surface parking space, and a storage locker. With quick access to Highway QEW/403 &407, Applyby GO, and public transit, your daily commute will be effortless. You will love the neighbourhood, it is walking distance to Tansley Wood community centre (with pool, library, gym) many walking trails and grocery and restaurants. The condo comes fully furnished and is ready to move in and start living. (id:58043)
Property Details
| MLS® Number | 40687271 |
| Property Type | Single Family |
| AmenitiesNearBy | Park, Place Of Worship, Playground, Public Transit, Schools, Shopping |
| CommunityFeatures | Community Centre |
| Features | Southern Exposure, Balcony, Paved Driveway |
| ParkingSpaceTotal | 1 |
| StorageType | Locker |
| ViewType | Lake View |
Building
| BathroomTotal | 1 |
| BedroomsAboveGround | 2 |
| BedroomsTotal | 2 |
| Appliances | Dishwasher, Dryer, Refrigerator, Stove, Washer, Window Coverings |
| BasementType | None |
| ConstructionStyleAttachment | Attached |
| CoolingType | Central Air Conditioning |
| ExteriorFinish | Brick |
| FireProtection | Smoke Detectors, None |
| FoundationType | Unknown |
| HeatingType | Forced Air |
| StoriesTotal | 1 |
| SizeInterior | 850 Sqft |
| Type | Apartment |
| UtilityWater | Municipal Water |
Parking
| Visitor Parking |
Land
| AccessType | Highway Access, Highway Nearby |
| Acreage | No |
| LandAmenities | Park, Place Of Worship, Playground, Public Transit, Schools, Shopping |
| Sewer | Municipal Sewage System |
| SizeTotalText | Unknown |
| ZoningDescription | N/a |
Rooms
| Level | Type | Length | Width | Dimensions |
|---|---|---|---|---|
| Main Level | Foyer | 6' x 3'11'' | ||
| Main Level | Laundry Room | 5'5'' x 3'3'' | ||
| Main Level | Bedroom | 10'11'' x 8'8'' | ||
| Main Level | Primary Bedroom | 13'2'' x 11'4'' | ||
| Main Level | 4pc Bathroom | 8'5'' x 8'10'' | ||
| Main Level | Living Room/dining Room | 17'1'' x 14'9'' | ||
| Main Level | Kitchen | 11'11'' x 11'11'' |
https://www.realtor.ca/real-estate/27777369/4016-kilmer-drive-unit-307-burlington
Interested?
Contact us for more information
Meaghan Lazenby
Salesperson
21 King Street W. Unit A 5th Floor
Hamilton, Ontario L8P 4W7



























