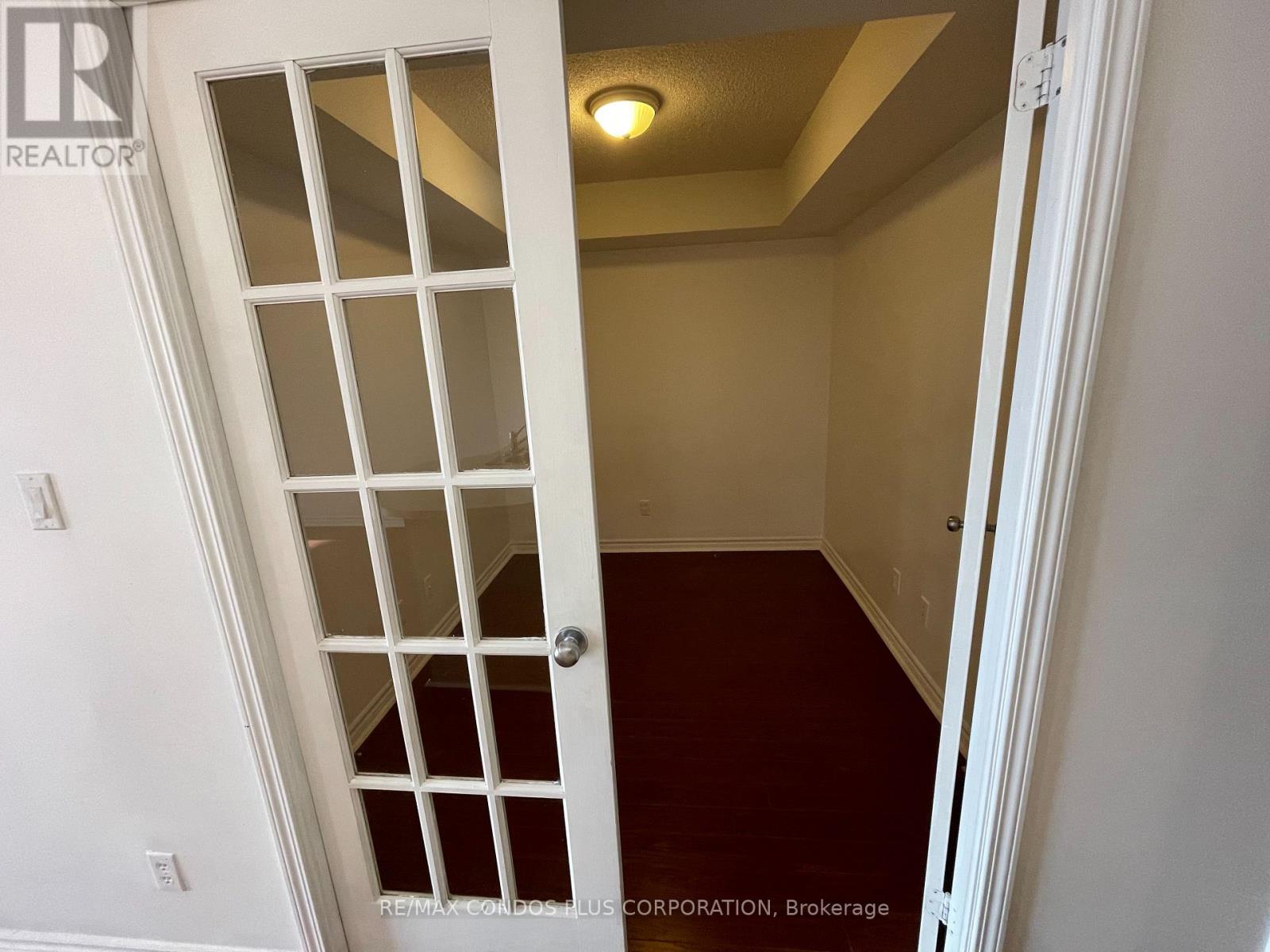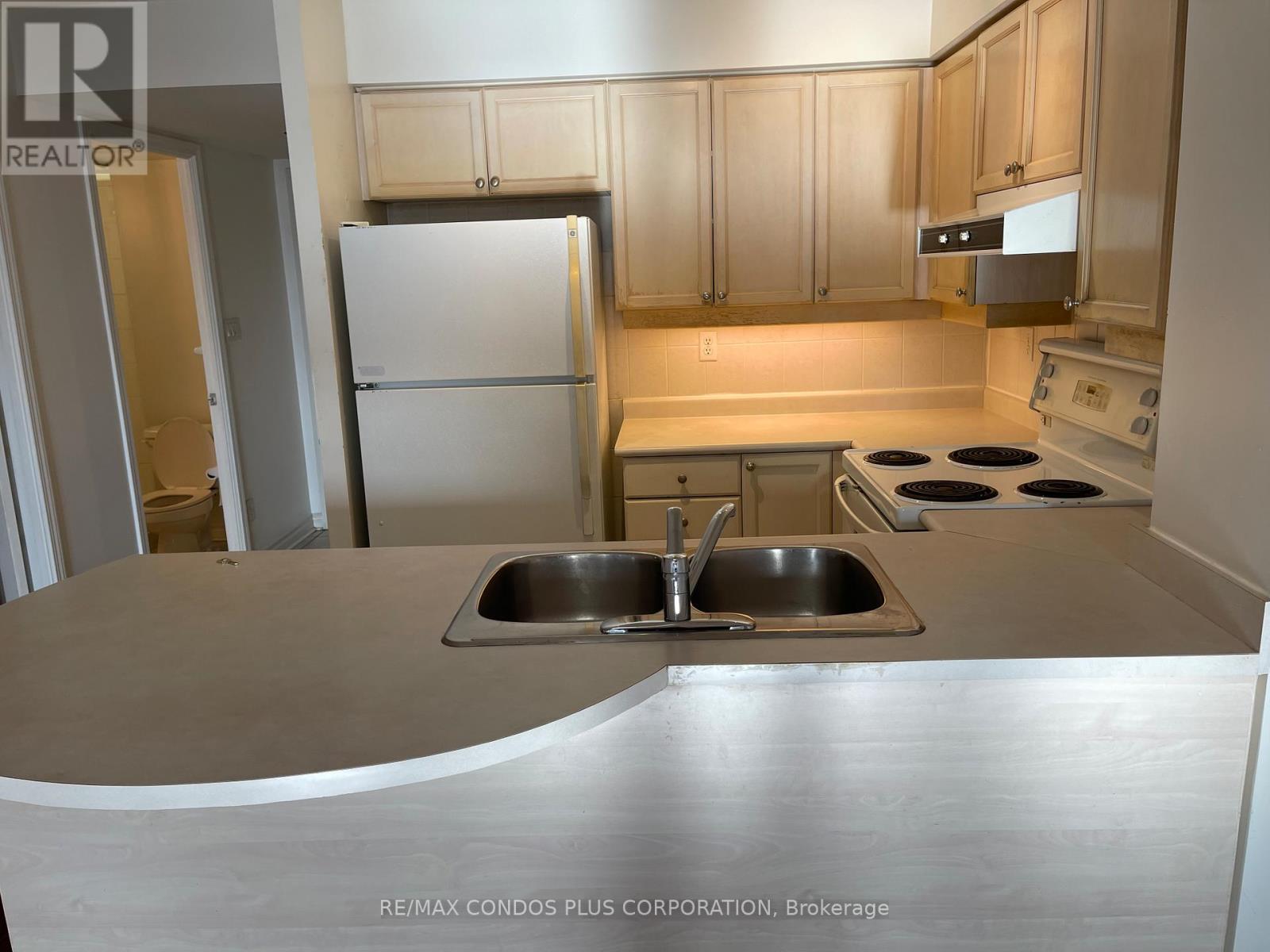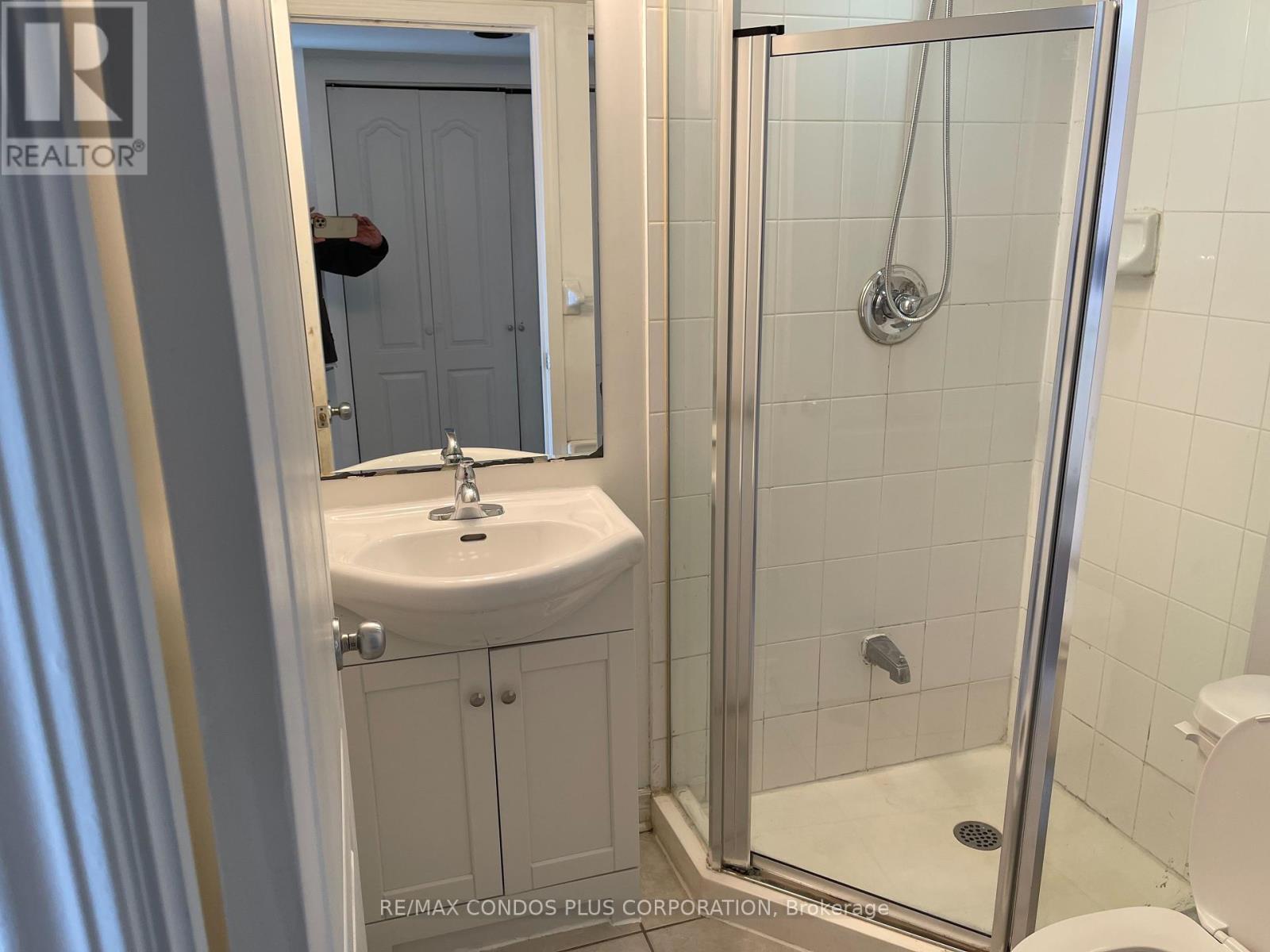210 - 3 Rean Drive Toronto, Ontario M2K 3C2
$2,500 Monthly
New York Towers Tribeca Model, Large 1 bed room, plus den with French doors, Den can be used as office, or small 2nd bed room, Laminated floor. Approx. 696 sq.ft Plus 136 sq.ft balcony. One tandem Parking space for 2 cars. Hydro, water included in the maintenance fee. Close to all amenities and Bayview village/Sheppard Subway. 4401. Fabulous recreation Facilities with Indoor Pool and Fitness centre. 24 hour security. Visitor parking Guest suites. No pets building. Parking at P2 - 470, One locker included. (id:58043)
Property Details
| MLS® Number | C11912530 |
| Property Type | Single Family |
| Community Name | Bayview Village |
| AmenitiesNearBy | Public Transit |
| CommunityFeatures | Pets Not Allowed |
| ParkingSpaceTotal | 1 |
| PoolType | Indoor Pool |
Building
| BathroomTotal | 2 |
| BedroomsAboveGround | 1 |
| BedroomsBelowGround | 1 |
| BedroomsTotal | 2 |
| Amenities | Car Wash, Security/concierge, Exercise Centre, Storage - Locker |
| Appliances | Dishwasher, Dryer, Microwave, Refrigerator, Stove, Washer |
| CoolingType | Central Air Conditioning |
| ExteriorFinish | Brick |
| FlooringType | Wood, Ceramic |
| HeatingFuel | Natural Gas |
| HeatingType | Forced Air |
| SizeInterior | 599.9954 - 698.9943 Sqft |
| Type | Apartment |
Parking
| Underground |
Land
| Acreage | No |
| LandAmenities | Public Transit |
Rooms
| Level | Type | Length | Width | Dimensions |
|---|---|---|---|---|
| Ground Level | Living Room | 5.82 m | 3.35 m | 5.82 m x 3.35 m |
| Ground Level | Dining Room | 5.82 m | 3.35 m | 5.82 m x 3.35 m |
| Ground Level | Kitchen | 3.35 m | 3.05 m | 3.35 m x 3.05 m |
| Ground Level | Primary Bedroom | 3.4 m | 3.16 m | 3.4 m x 3.16 m |
| Ground Level | Den | 2.74 m | 2.16 m | 2.74 m x 2.16 m |
https://www.realtor.ca/real-estate/27777544/210-3-rean-drive-toronto-bayview-village-bayview-village
Interested?
Contact us for more information
Purushotham Purushotham
Broker
45 Harbour Square
Toronto, Ontario M5J 2G4
























