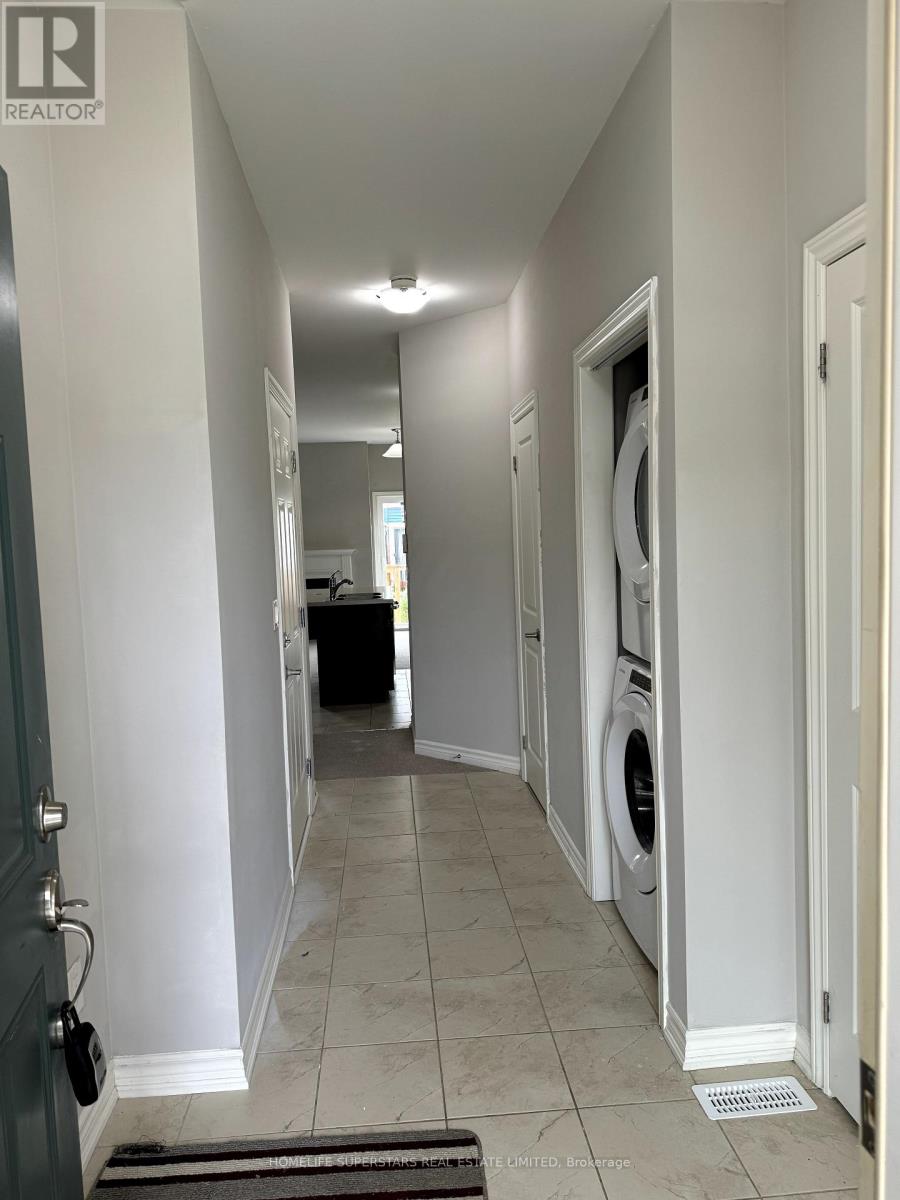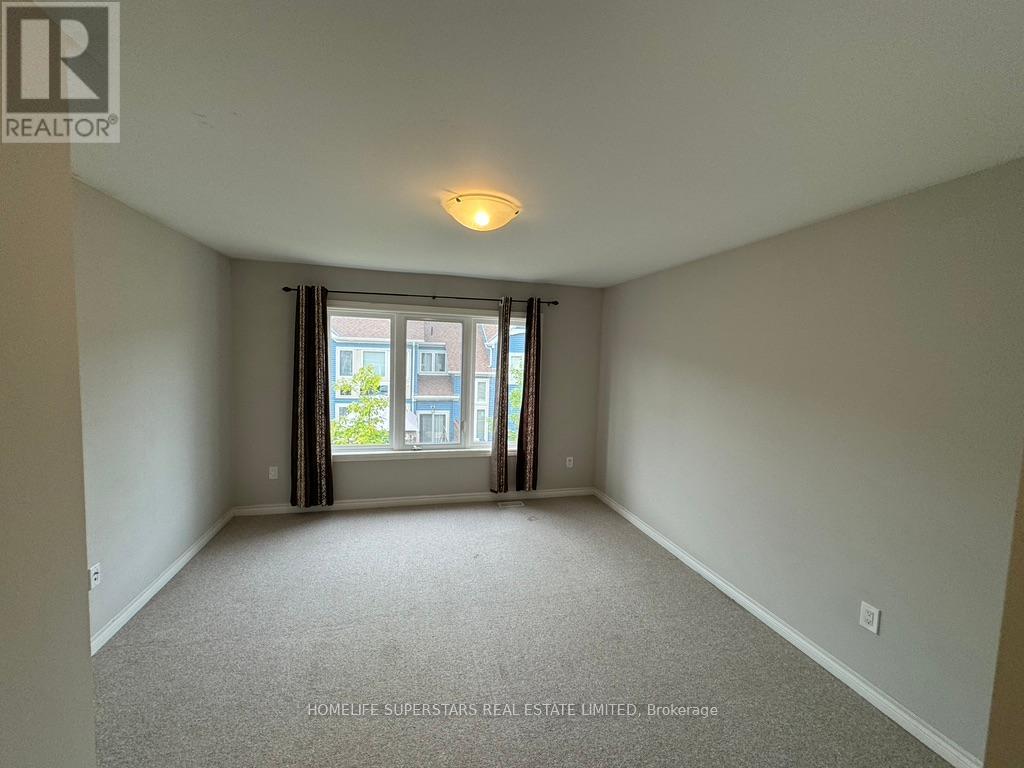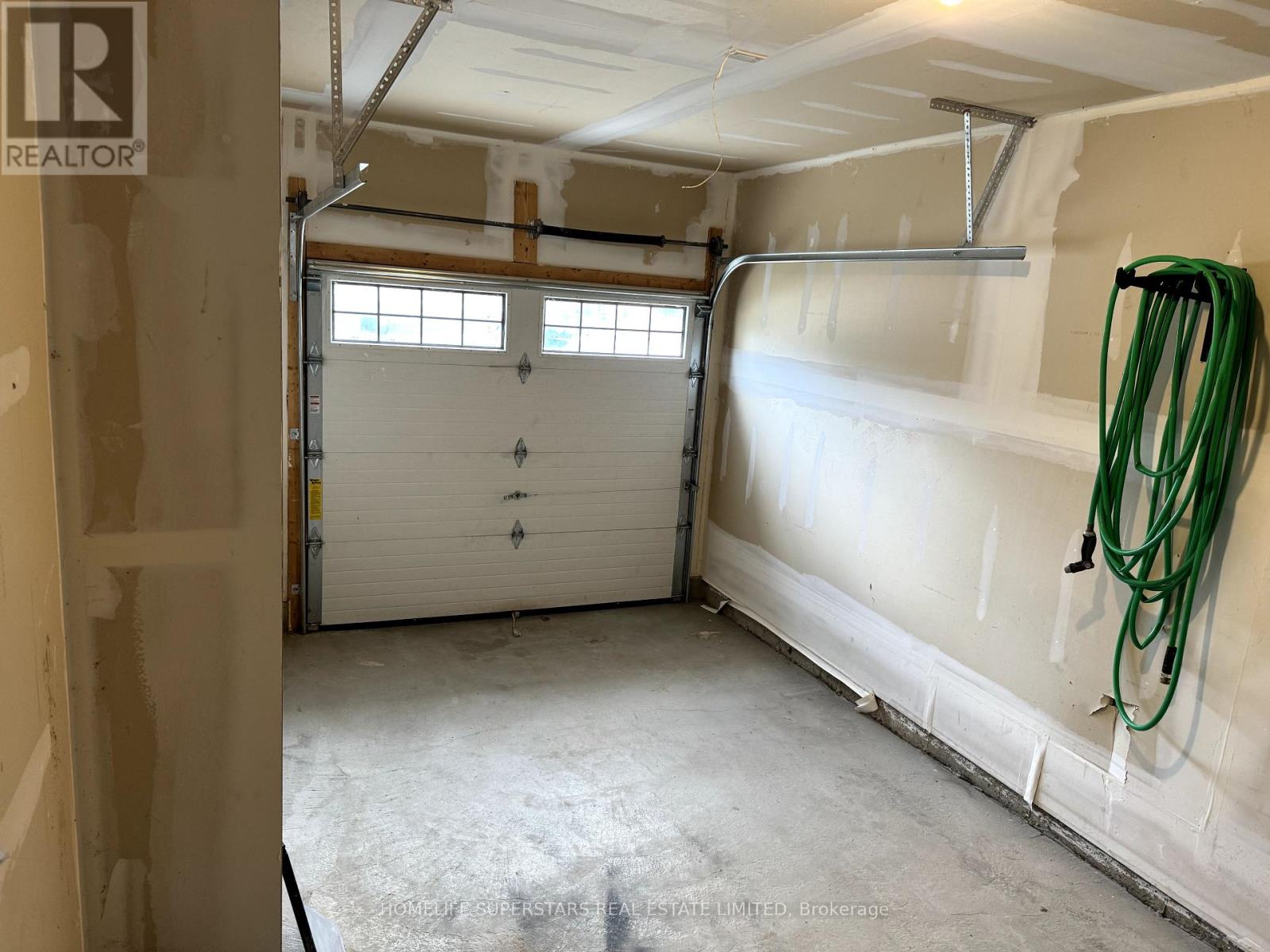19 Kennedy Avenue Collingwood, Ontario L9Y 0Z5
$2,500 Monthly
Five years old lovely 2 storey Town house available immediately, House featuring 3 Bedroom with 2.5 washroom, Open Main Floor concept.Townhouse Fronting Golf Course. Great Location Family friendly Close To All Four Season Amenities, Blue Mountain,Downtown And Other Ski Hills/Clubs, Shopping, Restaurants. Convenient Front Entrance Ski And Golf Storage, Built In Garage And Driveway Parking. Cozy Fire place on main floor, Laundry on main floor, High ceiling on main floor, Spacious Master bedroom with Ensuite and 2 other room on second floor. Also include access to community facility with Outdoor Swimming Pool and exercise area . Lots Of Storage In Basement With Cold Cellar And Large Windows. (id:58043)
Property Details
| MLS® Number | S11912451 |
| Property Type | Single Family |
| Community Name | Collingwood |
| AmenitiesNearBy | Ski Area |
| Features | Sump Pump |
| ParkingSpaceTotal | 2 |
| PoolType | Above Ground Pool |
Building
| BathroomTotal | 3 |
| BedroomsAboveGround | 3 |
| BedroomsTotal | 3 |
| Amenities | Fireplace(s) |
| BasementDevelopment | Unfinished |
| BasementType | N/a (unfinished) |
| ConstructionStyleAttachment | Attached |
| CoolingType | Central Air Conditioning |
| ExteriorFinish | Vinyl Siding |
| FireplacePresent | Yes |
| FireplaceTotal | 1 |
| FlooringType | Carpeted, Tile |
| FoundationType | Concrete |
| HalfBathTotal | 1 |
| HeatingFuel | Natural Gas |
| HeatingType | Forced Air |
| StoriesTotal | 2 |
| SizeInterior | 1099.9909 - 1499.9875 Sqft |
| Type | Row / Townhouse |
| UtilityWater | Municipal Water |
Parking
| Attached Garage |
Land
| Acreage | No |
| LandAmenities | Ski Area |
| Sewer | Sanitary Sewer |
Rooms
| Level | Type | Length | Width | Dimensions |
|---|---|---|---|---|
| Second Level | Primary Bedroom | 3.75 m | 4.26 m | 3.75 m x 4.26 m |
| Second Level | Bedroom 2 | 2.77 m | 3.99 m | 2.77 m x 3.99 m |
| Second Level | Bedroom 3 | 2.8 m | 3.08 m | 2.8 m x 3.08 m |
| Main Level | Great Room | 5.73 m | 5.03 m | 5.73 m x 5.03 m |
| Main Level | Kitchen | 2.62 m | 3.35 m | 2.62 m x 3.35 m |
https://www.realtor.ca/real-estate/27777427/19-kennedy-avenue-collingwood-collingwood
Interested?
Contact us for more information
Jas Soni
Salesperson
102-23 Westmore Drive
Toronto, Ontario M9V 3Y7




















