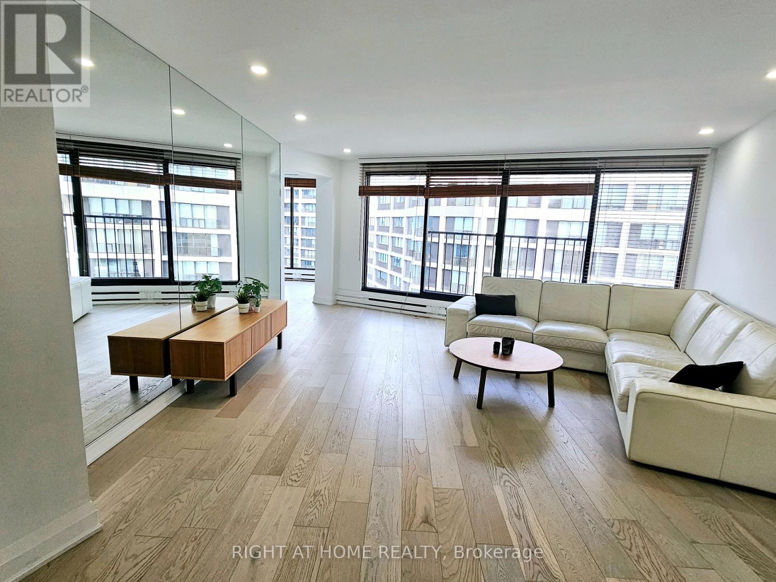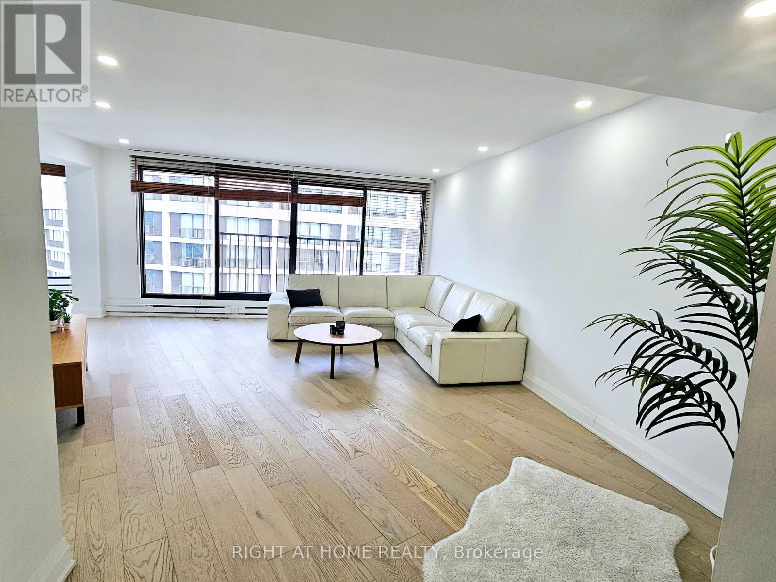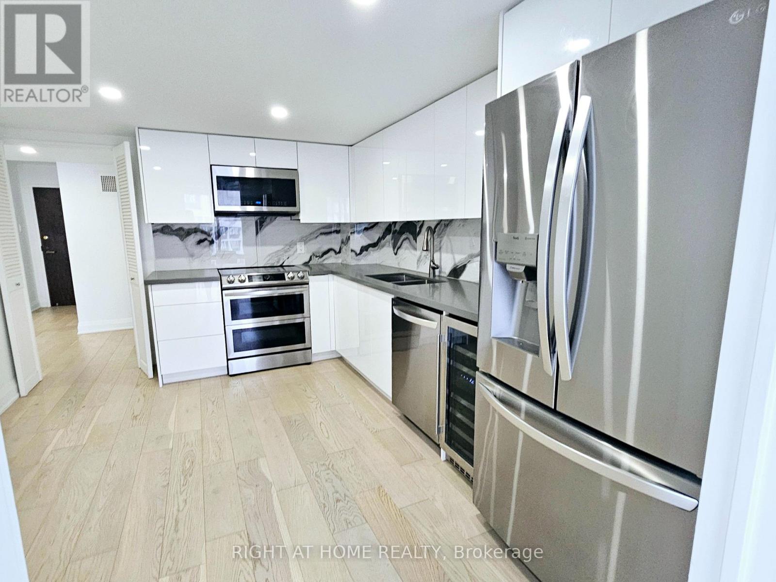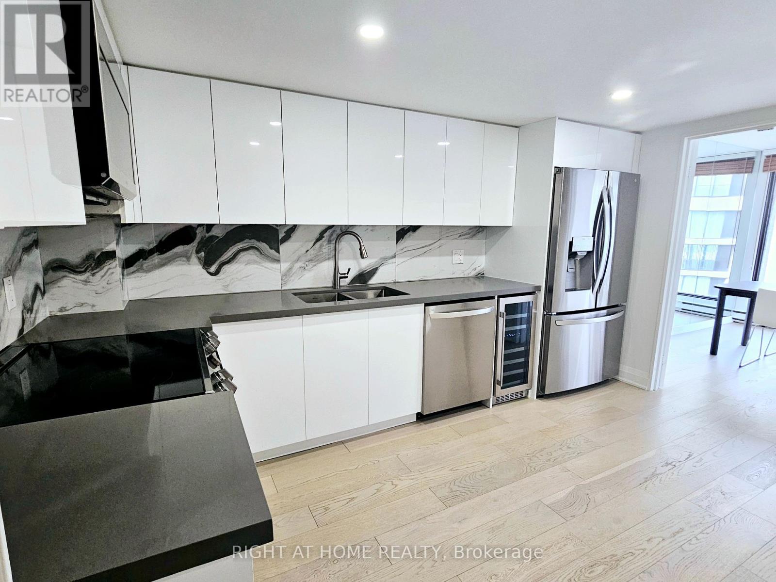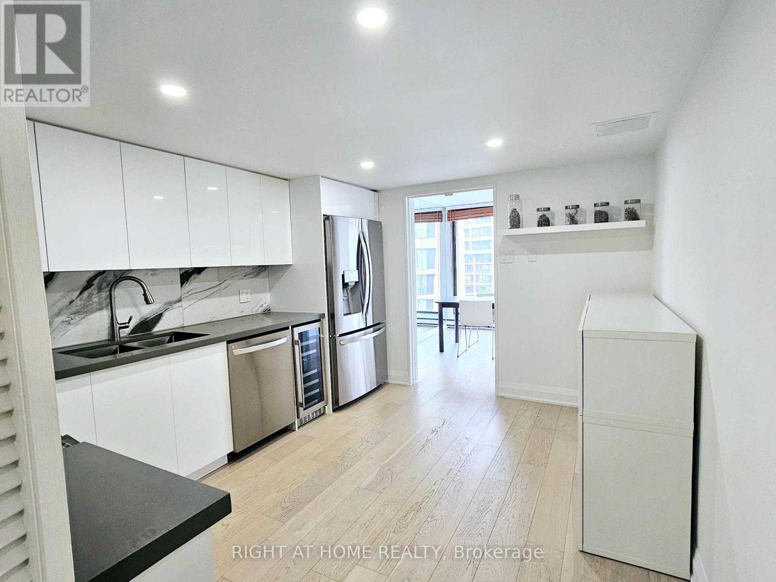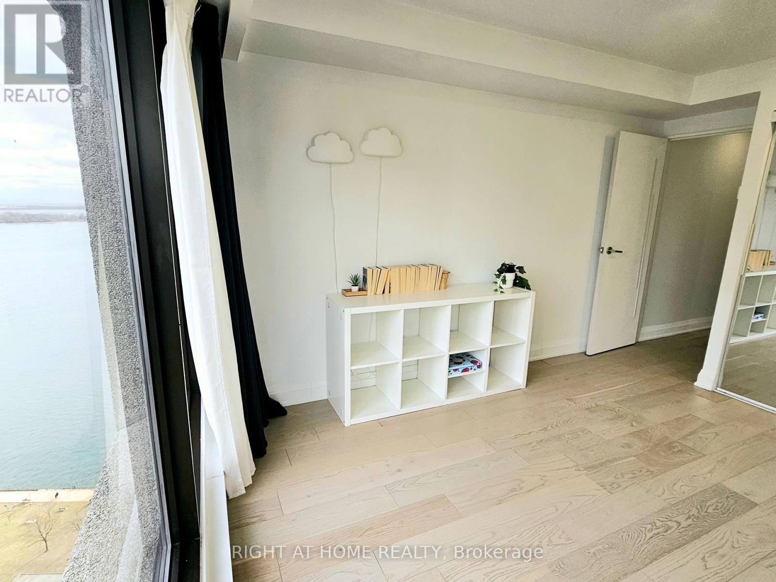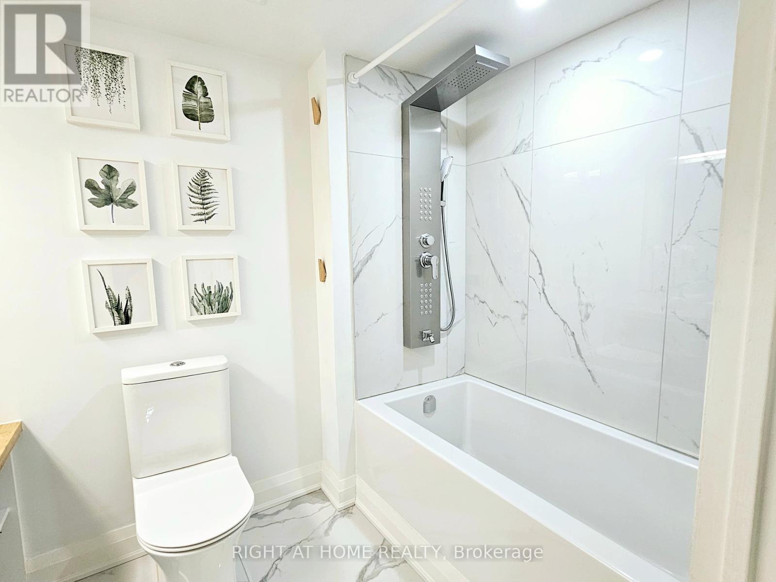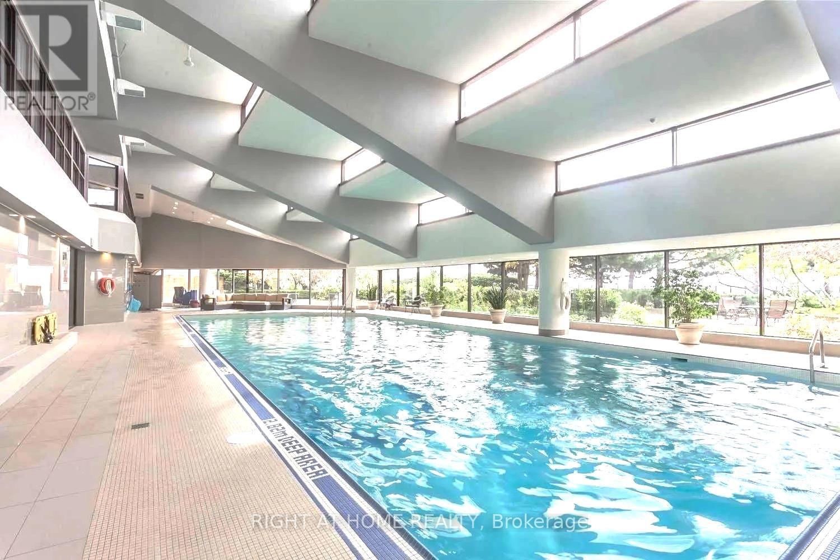3306 - 65 Harbour Square Toronto, Ontario M5J 2L4
$4,800 Monthly
Experience waterfront living in this beautifully renovated partially furnished 2-bedroom, 2-bathroom condo, offering stunning lake views and the vibrant downtown skyline. This spacious suite combines sleek modern design with luxurious finishes, creating an ideal retreat for those who appreciate both comfort and style. Featuring: A modern kitchen with stainless steel appliances, a wine fridge and ample storage; A master suite that is a true sanctuary, complete with a walk-in closet and a luxurious en-suite bathroom; Elegant spa-like bathrooms with premium fixtures; Floor-to-ceiling windows that flood the space with natural light; A spacious layout with hardwood floors, ample storage, ensuite laundry room, and juliet balcony offering panoramic water and city views; Luxury high-end property on the boardwalk with exclusive shuttle service to Union Station and throughout Downtown Toronto, steps to public transit, and major highways. This condo offers the ultimate in city living, just steps from world-class dining, shopping, entertainment, and all the amenities that downtown Toronto has to offer. Whether you're looking for a peaceful haven or a vibrant urban lifestyle, this suite is the perfect place to call home. **This property is in the Island School Catchment* **** EXTRAS **** Resort Style Amenities Include: 24 Hours Conceirge / Security, Gym, Indoor Pool, Sauna, Roof Top Deck & Gardens with Panoramic Lake Views, Bbq Terrace, Licensed Lounge, Squash Courts, and Business Meeting Room. This Is A No Pets Building. (id:58043)
Property Details
| MLS® Number | C11912443 |
| Property Type | Single Family |
| Community Name | Waterfront Communities C1 |
| AmenitiesNearBy | Park, Public Transit |
| CommunicationType | High Speed Internet |
| CommunityFeatures | Pets Not Allowed |
| Features | Balcony |
| ParkingSpaceTotal | 1 |
| PoolType | Indoor Pool |
| ViewType | View, Lake View, City View |
| WaterFrontType | Waterfront |
Building
| BathroomTotal | 2 |
| BedroomsAboveGround | 2 |
| BedroomsBelowGround | 1 |
| BedroomsTotal | 3 |
| Amenities | Car Wash, Exercise Centre, Recreation Centre, Visitor Parking, Security/concierge, Storage - Locker |
| CoolingType | Central Air Conditioning |
| ExteriorFinish | Concrete |
| FireProtection | Security Guard, Smoke Detectors |
| FlooringType | Hardwood |
| HeatingFuel | Natural Gas |
| HeatingType | Baseboard Heaters |
| SizeInterior | 1399.9886 - 1598.9864 Sqft |
| Type | Apartment |
Parking
| Underground |
Land
| Acreage | No |
| LandAmenities | Park, Public Transit |
Rooms
| Level | Type | Length | Width | Dimensions |
|---|---|---|---|---|
| Main Level | Living Room | 4.65 m | 6.03 m | 4.65 m x 6.03 m |
| Main Level | Dining Room | 3.63 m | 3.67 m | 3.63 m x 3.67 m |
| Main Level | Kitchen | 3.15 m | 4.07 m | 3.15 m x 4.07 m |
| Main Level | Primary Bedroom | 4.79 m | 3.19 m | 4.79 m x 3.19 m |
| Main Level | Bedroom 2 | 3.76 m | 3.87 m | 3.76 m x 3.87 m |
| Main Level | Laundry Room | 2.2 m | 1.51 m | 2.2 m x 1.51 m |
| Main Level | Den | 2.98 m | 2.37 m | 2.98 m x 2.37 m |
Interested?
Contact us for more information
Jessy Mahl
Broker
130 Queens Quay East #506
Toronto, Ontario M5V 3Z6



