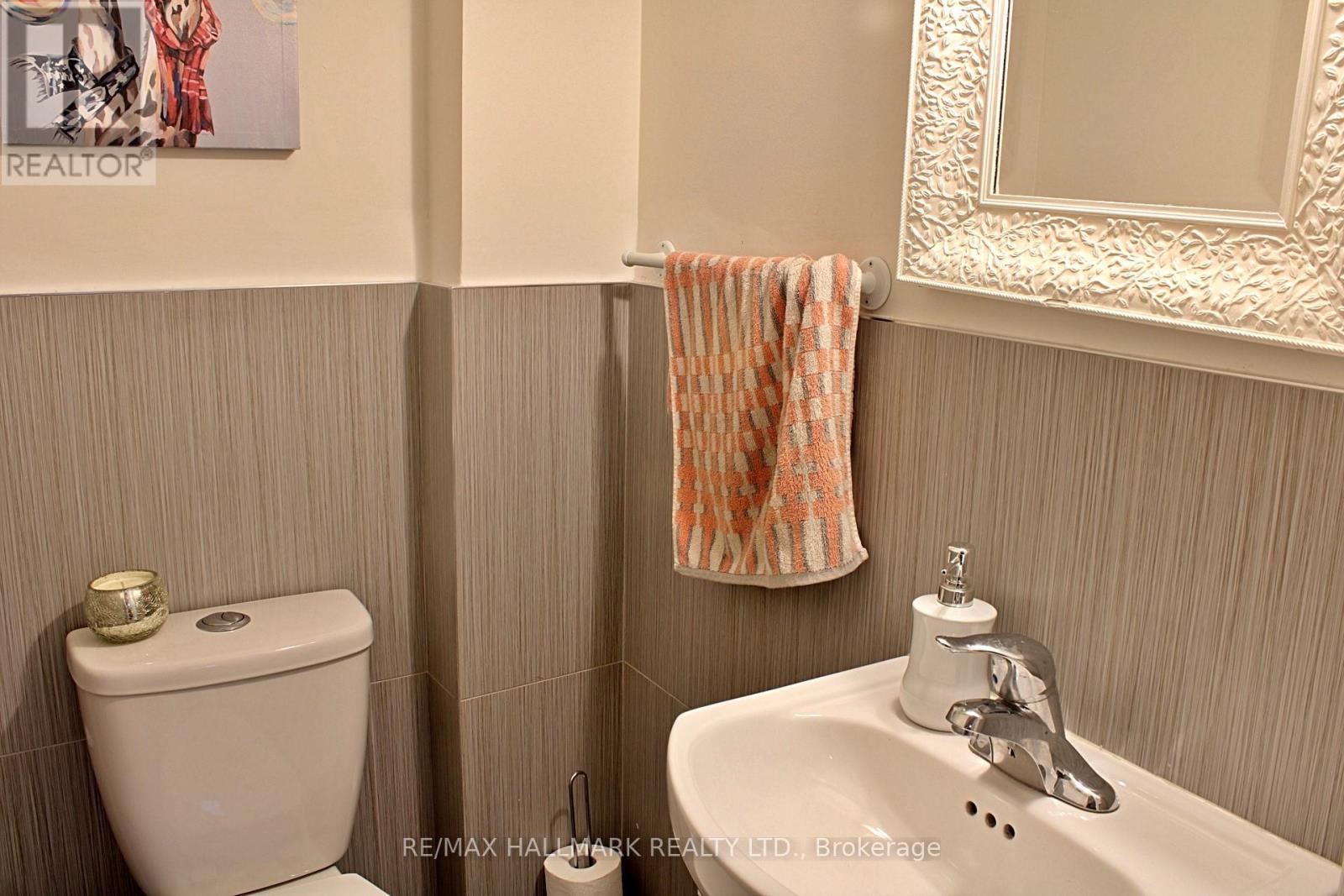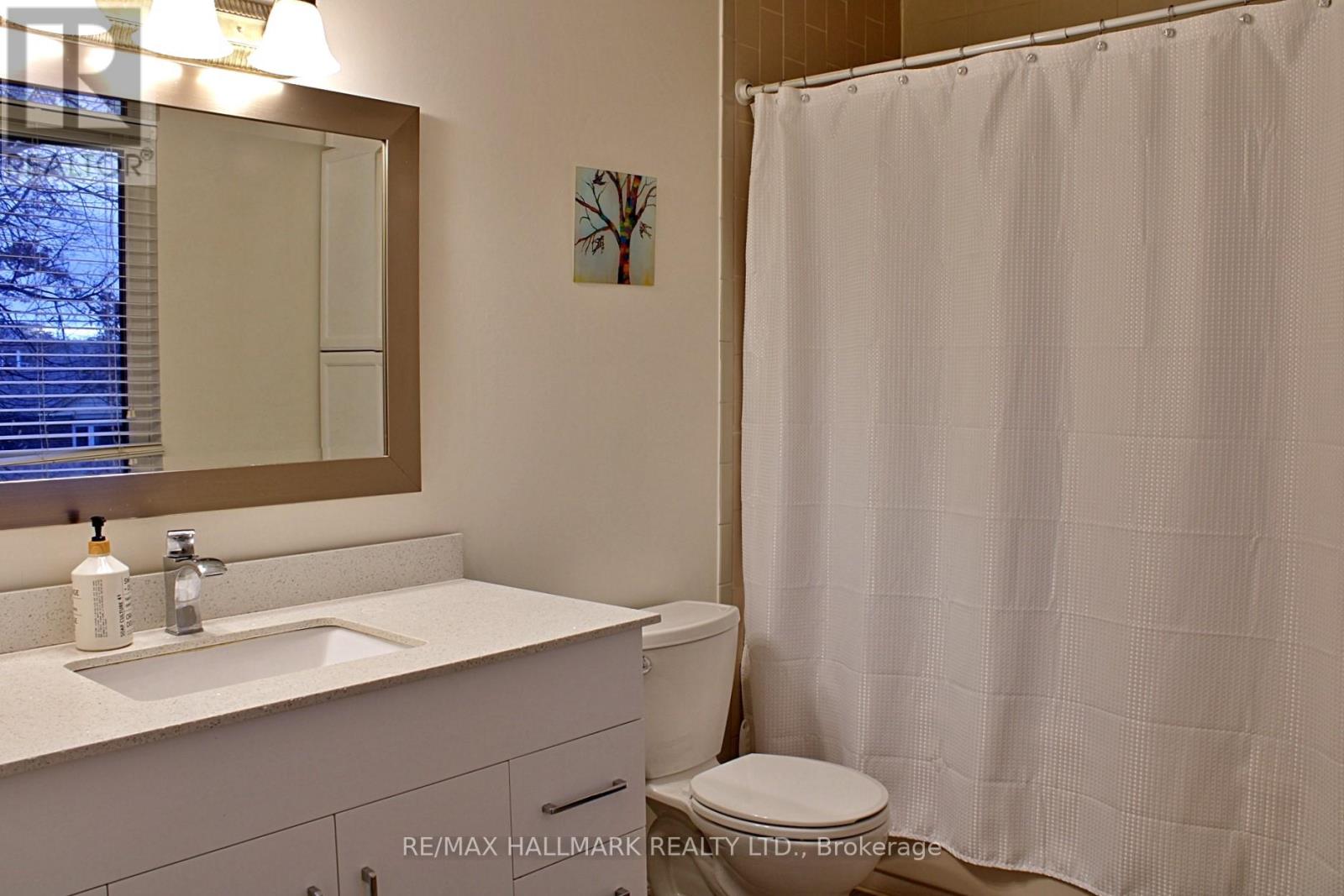2 Northridge Avenue Toronto, Ontario M4J 4P2
$3,800 Monthly
Wonderful family home in East York, fully furnished with 3 bedrooms and an office or could be a 4th bedroom. Second floor laundry. Full use of fenced backyard with large deck off the family room. BBQ included! Garage and shed are great for extra storage. Private driveway with two parking spots. Central Vac for easy cleaning. Ring Doorbell included. Tenant is responsible for 75% of the utilities as well as snow removal, lawn care, putting out garbage bins. Internet is included. Minimum one year rental. Basement is rented separately. Parks, Library and shops on Coxwell all within short walking distance.Great location for commuting. Steps to TTC and close to subway. Minutes from the DVP. Be downtown in 15-20 minutes. (id:58043)
Property Details
| MLS® Number | E11912612 |
| Property Type | Single Family |
| Neigbourhood | Olde East York Village |
| Community Name | East York |
| AmenitiesNearBy | Park, Public Transit, Schools |
| CommunicationType | High Speed Internet |
| ParkingSpaceTotal | 2 |
| Structure | Shed |
Building
| BathroomTotal | 3 |
| BedroomsAboveGround | 4 |
| BedroomsTotal | 4 |
| Appliances | Central Vacuum, Dishwasher, Dryer, Microwave, Refrigerator, Stove, Washer |
| BasementFeatures | Apartment In Basement |
| BasementType | N/a |
| ConstructionStyleAttachment | Detached |
| CoolingType | Central Air Conditioning |
| ExteriorFinish | Brick, Stucco |
| FlooringType | Hardwood, Ceramic, Parquet |
| FoundationType | Block |
| HalfBathTotal | 1 |
| HeatingFuel | Natural Gas |
| HeatingType | Forced Air |
| StoriesTotal | 2 |
| Type | House |
| UtilityWater | Municipal Water |
Parking
| Detached Garage |
Land
| Acreage | No |
| LandAmenities | Park, Public Transit, Schools |
| Sewer | Sanitary Sewer |
| SizeDepth | 110 Ft |
| SizeFrontage | 34 Ft ,6 In |
| SizeIrregular | 34.5 X 110 Ft |
| SizeTotalText | 34.5 X 110 Ft |
Rooms
| Level | Type | Length | Width | Dimensions |
|---|---|---|---|---|
| Second Level | Primary Bedroom | 4.67 m | 3.35 m | 4.67 m x 3.35 m |
| Second Level | Bedroom 2 | 3.63 m | 3.15 m | 3.63 m x 3.15 m |
| Second Level | Bedroom 3 | 3.63 m | 3.15 m | 3.63 m x 3.15 m |
| Second Level | Bedroom 4 | 3.17 m | 3.02 m | 3.17 m x 3.02 m |
| Main Level | Living Room | 6.9 m | 3.65 m | 6.9 m x 3.65 m |
| Main Level | Dining Room | 6.9 m | 3.65 m | 6.9 m x 3.65 m |
| Main Level | Kitchen | 4.39 m | 2.43 m | 4.39 m x 2.43 m |
| Main Level | Family Room | 4.42 m | 3.65 m | 4.42 m x 3.65 m |
https://www.realtor.ca/real-estate/27777721/2-northridge-avenue-toronto-east-york-east-york
Interested?
Contact us for more information
Rachael Owen-Worden
Salesperson
170 Merton St
Toronto, Ontario M4S 1A1





















