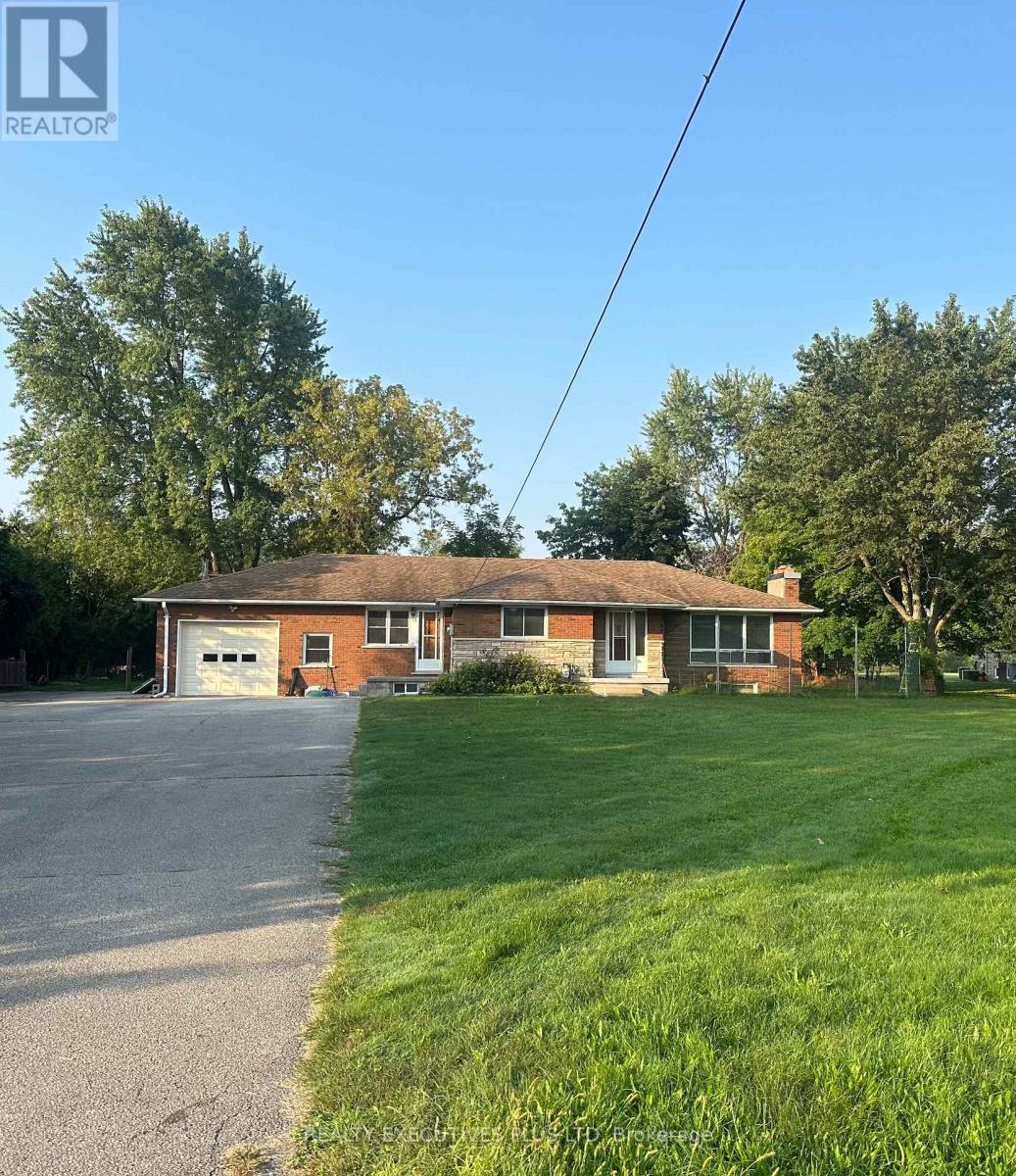8902 Heritage Road Brampton, Ontario L6Y 0E1
5 Bedroom
2 Bathroom
Bungalow
Fireplace
Central Air Conditioning
Forced Air
$3,700 Monthly
3 Bedroom Bungalow Situated On 5 Acres With Separate Entrance In Basement. Freshly Painted. Residential/Commercial use. Close To All Amenities. Ample Parking -Tenant To Verify The Usage For Parking Of Any Trucks . **** EXTRAS **** All Elf's, All Existing Appliances. Tenant Responsible For All Utilities, Snow Removal & Lawn Care. (id:58043)
Property Details
| MLS® Number | W11912879 |
| Property Type | Single Family |
| Community Name | Bram West |
| ParkingSpaceTotal | 8 |
Building
| BathroomTotal | 2 |
| BedroomsAboveGround | 3 |
| BedroomsBelowGround | 2 |
| BedroomsTotal | 5 |
| Appliances | Oven - Built-in, Range |
| ArchitecturalStyle | Bungalow |
| BasementDevelopment | Finished |
| BasementFeatures | Walk Out |
| BasementType | N/a (finished) |
| ConstructionStyleAttachment | Detached |
| CoolingType | Central Air Conditioning |
| ExteriorFinish | Brick |
| FireplacePresent | Yes |
| FlooringType | Laminate |
| FoundationType | Concrete |
| HeatingFuel | Natural Gas |
| HeatingType | Forced Air |
| StoriesTotal | 1 |
| Type | House |
| UtilityWater | Municipal Water |
Parking
| Attached Garage |
Land
| Acreage | No |
| Sewer | Septic System |
Rooms
| Level | Type | Length | Width | Dimensions |
|---|---|---|---|---|
| Basement | Kitchen | 5.46 m | 2.28 m | 5.46 m x 2.28 m |
| Main Level | Kitchen | 4.5 m | 3.36 m | 4.5 m x 3.36 m |
| Main Level | Living Room | 7.6 m | 4.17 m | 7.6 m x 4.17 m |
| Main Level | Family Room | 8.25 m | 2.2 m | 8.25 m x 2.2 m |
| Main Level | Bedroom | 3.35 m | 3 m | 3.35 m x 3 m |
| Main Level | Bedroom 2 | 3.64 m | 3 m | 3.64 m x 3 m |
| Main Level | Bedroom 3 | 3.87 m | 3.02 m | 3.87 m x 3.02 m |
Utilities
| Cable | Available |
https://www.realtor.ca/real-estate/27778120/8902-heritage-road-brampton-bram-west-bram-west
Interested?
Contact us for more information
Lisa Petrovski
Salesperson
Realty Executives Plus Ltd
4310 Sherwoodtowne Blvd 303e
Mississauga, Ontario L4Z 4C4
4310 Sherwoodtowne Blvd 303e
Mississauga, Ontario L4Z 4C4













