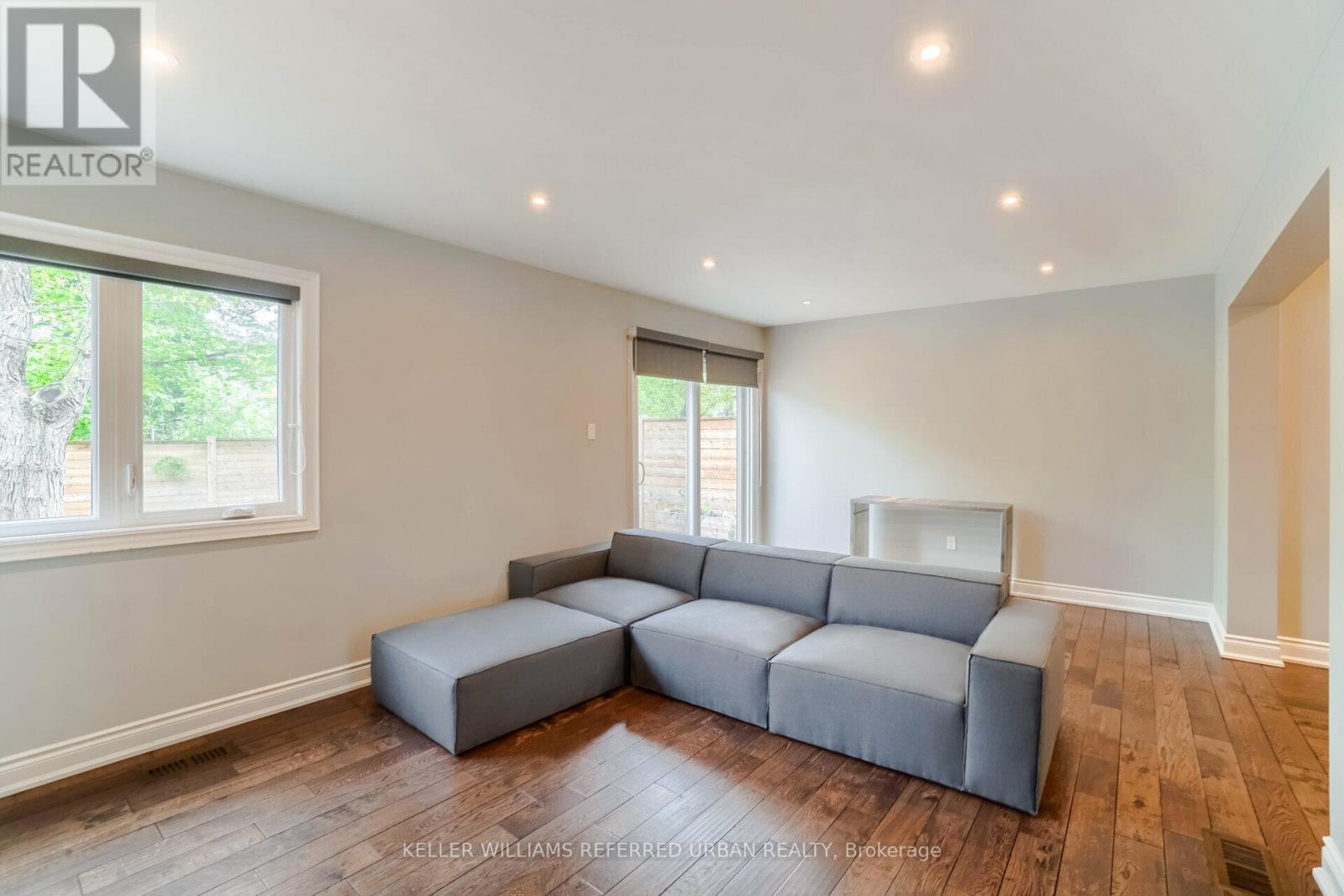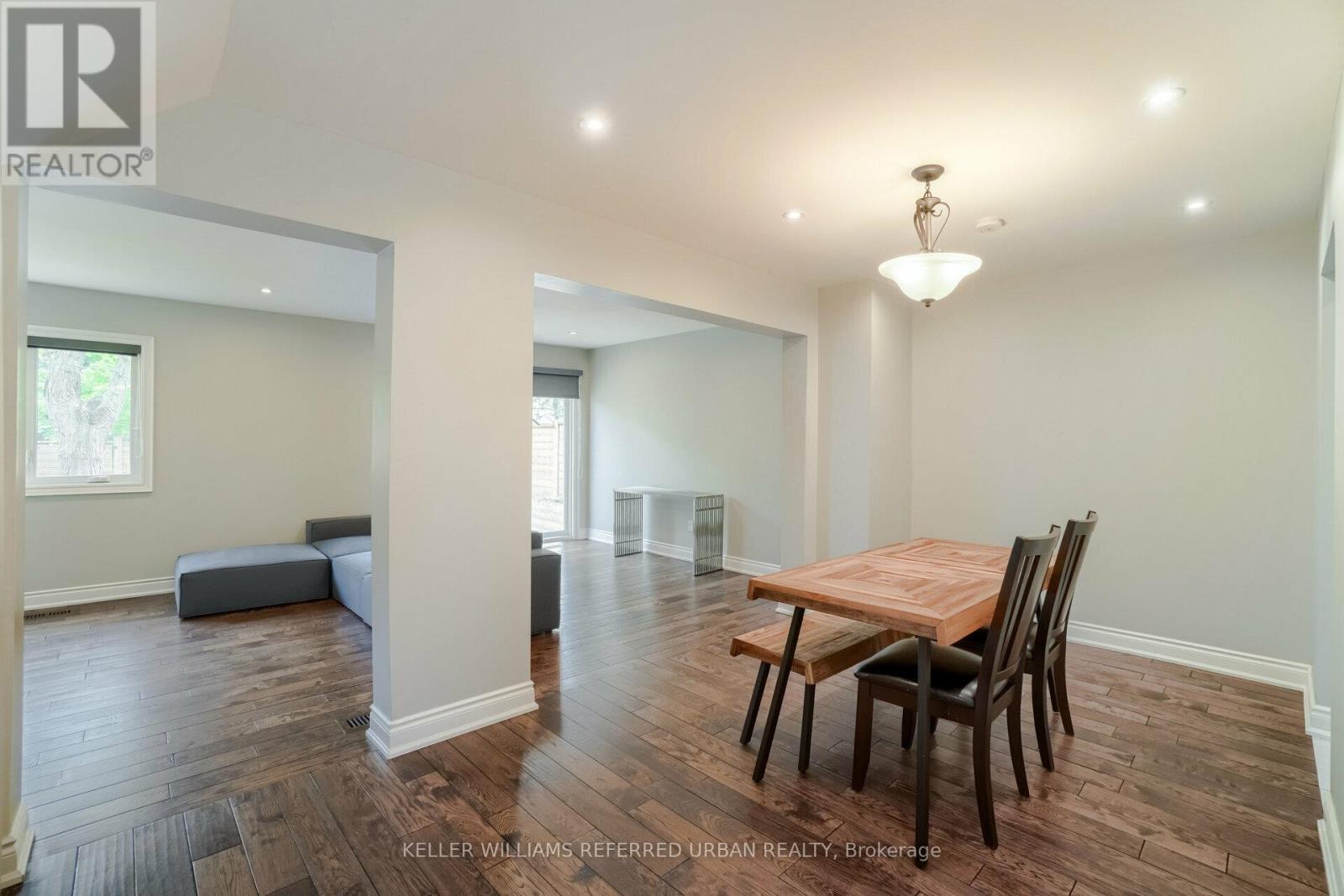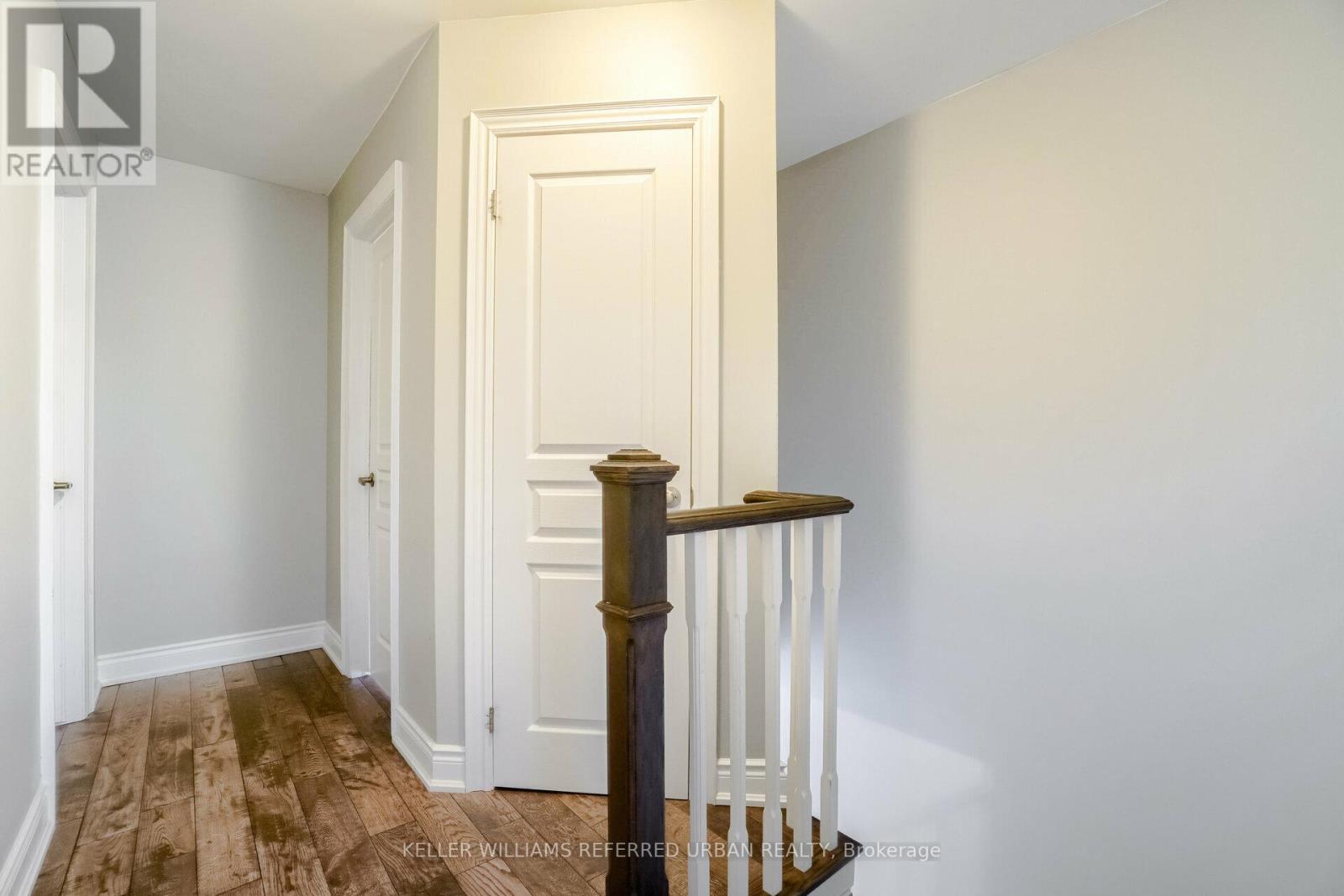3501 Ash Row Crescent Mississauga, Ontario L5L 1K3
$3,950 Monthly
Absolutely Stunning Home Located In Central Erin Mills. Renovated From Top To Bottom. Upgraded With Hardwood Floors, Pot Lights, Full Size Eat-In Kitchen With Upgraded Stainless Steel Appliances. Natural Lit Living & Dining Rm. Situated Nicely On A Child Safe Crescent In A Highly Sought After Area.The Finished Basement Has A 4th Bedroom, And Upgraded 3 Pce Bath. Steps To South Common Mall, Schools, Transit, Banks, Bike Trails And Park. Very Close To Hwy 403. This Sun Filled 3+1 Single Car Garage Home Awaits Your Family! (id:58043)
Property Details
| MLS® Number | W11912851 |
| Property Type | Single Family |
| Neigbourhood | Erin Mills |
| Community Name | Erin Mills |
| ParkingSpaceTotal | 2 |
Building
| BathroomTotal | 3 |
| BedroomsAboveGround | 3 |
| BedroomsBelowGround | 1 |
| BedroomsTotal | 4 |
| Appliances | Dishwasher, Range, Refrigerator, Stove, Washer |
| BasementDevelopment | Finished |
| BasementType | N/a (finished) |
| ConstructionStyleAttachment | Semi-detached |
| CoolingType | Central Air Conditioning |
| ExteriorFinish | Brick |
| FlooringType | Laminate |
| FoundationType | Block |
| HalfBathTotal | 1 |
| HeatingFuel | Natural Gas |
| HeatingType | Forced Air |
| StoriesTotal | 2 |
| Type | House |
| UtilityWater | Municipal Water |
Parking
| Attached Garage |
Land
| Acreage | No |
| Sewer | Sanitary Sewer |
Rooms
| Level | Type | Length | Width | Dimensions |
|---|---|---|---|---|
| Second Level | Primary Bedroom | 5.23 m | 3.17 m | 5.23 m x 3.17 m |
| Second Level | Bedroom 2 | 4.2 m | 3.23 m | 4.2 m x 3.23 m |
| Second Level | Bedroom 3 | 3.16 m | 2.62 m | 3.16 m x 2.62 m |
| Main Level | Living Room | 5.92 m | 3.53 m | 5.92 m x 3.53 m |
| Main Level | Dining Room | 4.6 m | 2.59 m | 4.6 m x 2.59 m |
| Main Level | Kitchen | 4.6 m | 2.59 m | 4.6 m x 2.59 m |
https://www.realtor.ca/real-estate/27778110/3501-ash-row-crescent-mississauga-erin-mills-erin-mills
Interested?
Contact us for more information
Andrew Doumont
Salesperson
156 Duncan Mill Rd Unit 1
Toronto, Ontario M3B 3N2











































