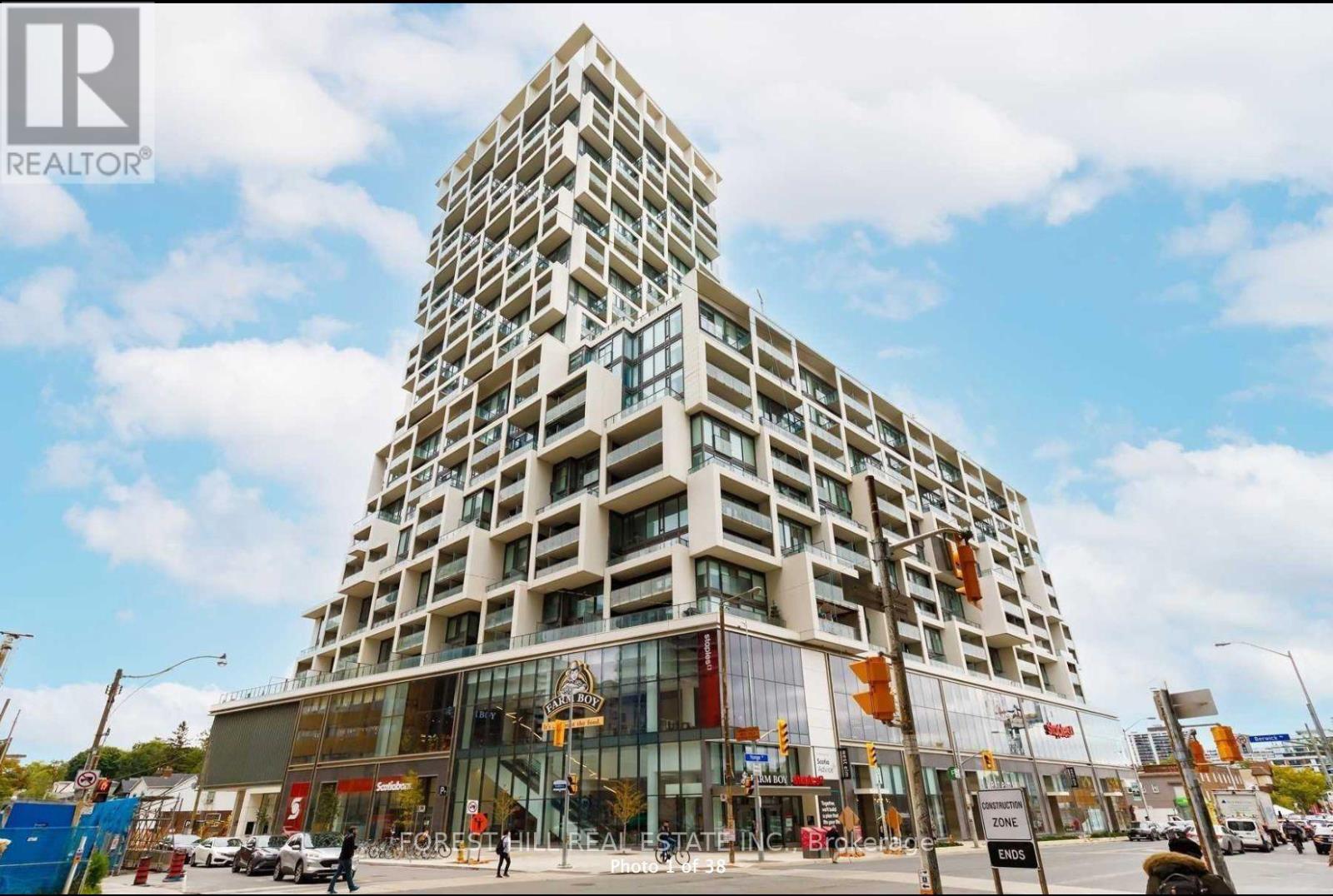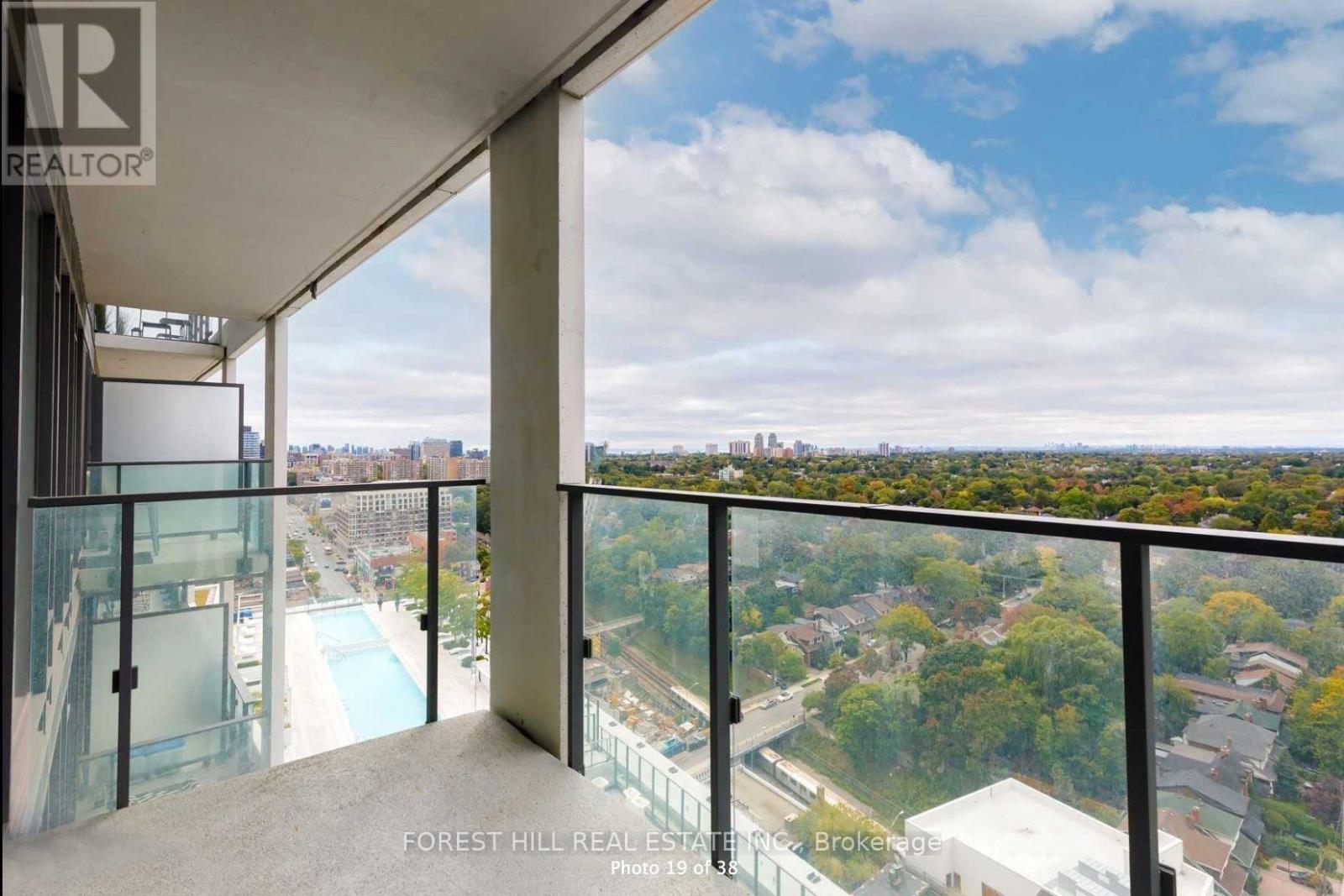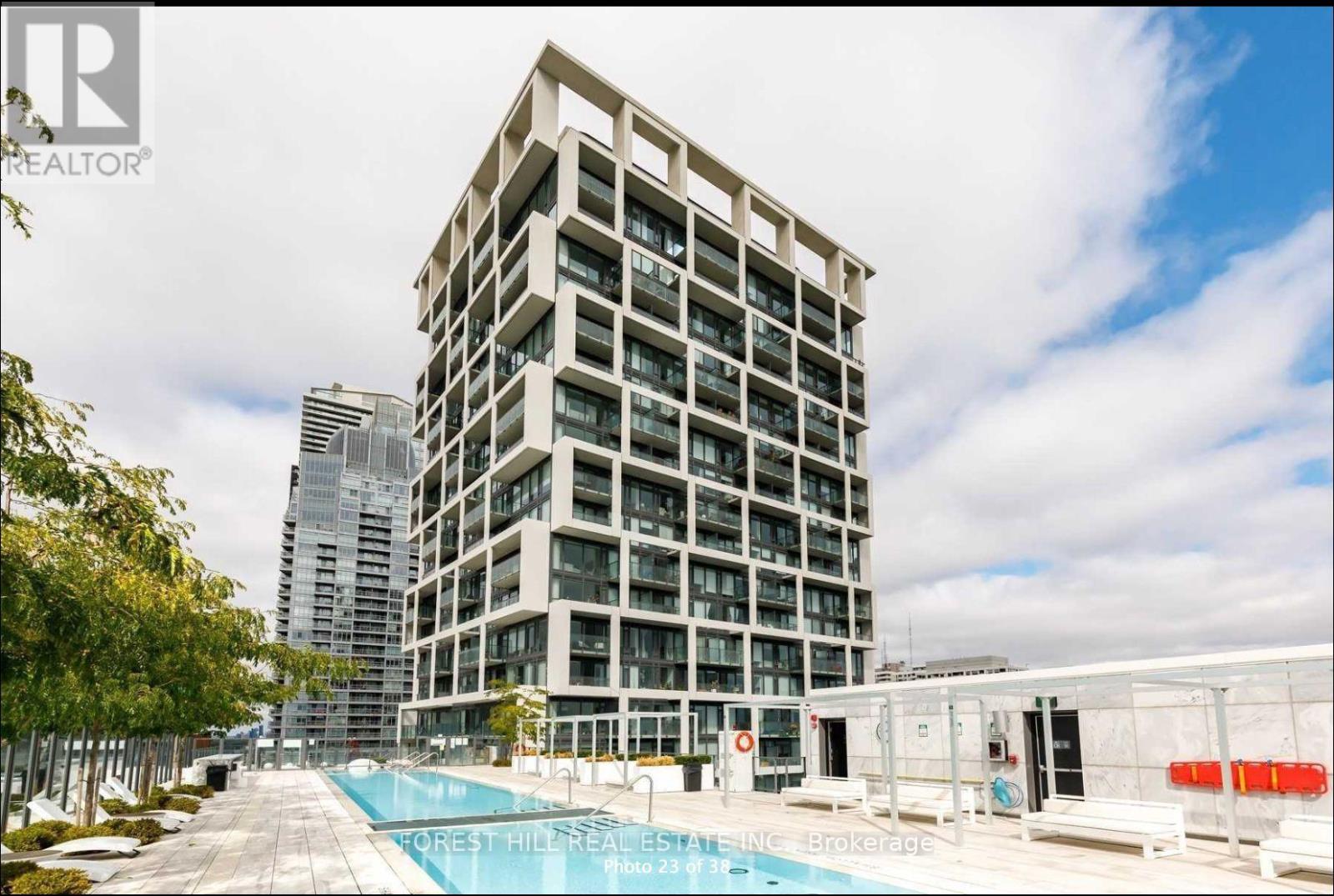3111 - 5 Soudan Avenue Toronto, Ontario M4S 2A7
$3,200 Monthly
Experience Luxury Living at The Art Shoppe Condos, this stunning 2-bedroom, 2-bathroom cornersuite bathed in natural light, offering breathtaking, unobstructed views from every room. Located in the heart of Yonge and Eglinton, this bright and spacious unit perfectly combines style and convenience. Step outside your door to an array of lifestyle amenities, including grocery stores, subway stations, banks, top-rated restaurants, vibrant bars, boutique shopping ,and even movie theatres all just steps away. The Art Shoppe Condos deliver 5-star living with premium amenities such as a state-of-the-art gym, a luxurious rooftop pool, a 24-hourconcierge, and a stylish party/media room. This exceptional suite comes complete with parking and a locker, making it the ultimate urban retreat. Don't miss this rare opportunity to elevate your lifestyle! **** EXTRAS **** Built-In Fridge, Built-In Oven, Cook Top & Hood Fan, Dishwasher, Microwave, Washer/Dryer. 1Parking & 1 Locker Included. (id:58043)
Property Details
| MLS® Number | C11912888 |
| Property Type | Single Family |
| Neigbourhood | Davisville |
| Community Name | Mount Pleasant West |
| AmenitiesNearBy | Park, Place Of Worship, Public Transit, Schools |
| CommunityFeatures | Pet Restrictions |
| Features | Balcony, In Suite Laundry |
| ParkingSpaceTotal | 1 |
| PoolType | Outdoor Pool |
| ViewType | View, City View |
Building
| BathroomTotal | 2 |
| BedroomsAboveGround | 2 |
| BedroomsTotal | 2 |
| Amenities | Security/concierge, Exercise Centre, Sauna, Visitor Parking, Separate Heating Controls, Separate Electricity Meters, Storage - Locker |
| Appliances | Oven - Built-in, Range, Window Coverings |
| CoolingType | Central Air Conditioning |
| ExteriorFinish | Aluminum Siding, Concrete |
| FireProtection | Security Guard, Security System, Smoke Detectors |
| HeatingFuel | Natural Gas |
| HeatingType | Forced Air |
| SizeInterior | 699.9943 - 798.9932 Sqft |
| Type | Apartment |
Parking
| Underground |
Land
| Acreage | No |
| LandAmenities | Park, Place Of Worship, Public Transit, Schools |
Rooms
| Level | Type | Length | Width | Dimensions |
|---|---|---|---|---|
| Main Level | Living Room | Measurements not available | ||
| Main Level | Dining Room | Measurements not available | ||
| Main Level | Kitchen | Measurements not available | ||
| Main Level | Primary Bedroom | Measurements not available | ||
| Main Level | Bedroom 2 | Measurements not available |
Interested?
Contact us for more information
Richard Isaac Himelfarb
Salesperson
28a Hazelton Avenue
Toronto, Ontario M5R 2E2
Rebecca Himelfarb
Broker
28a Hazelton Avenue
Toronto, Ontario M5R 2E2























