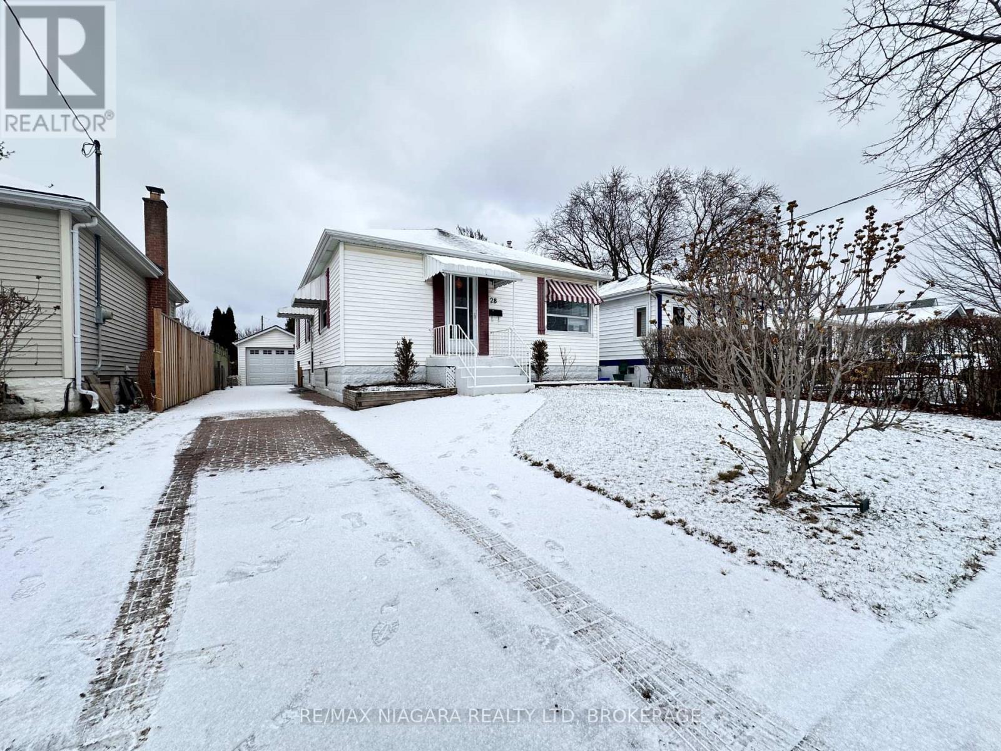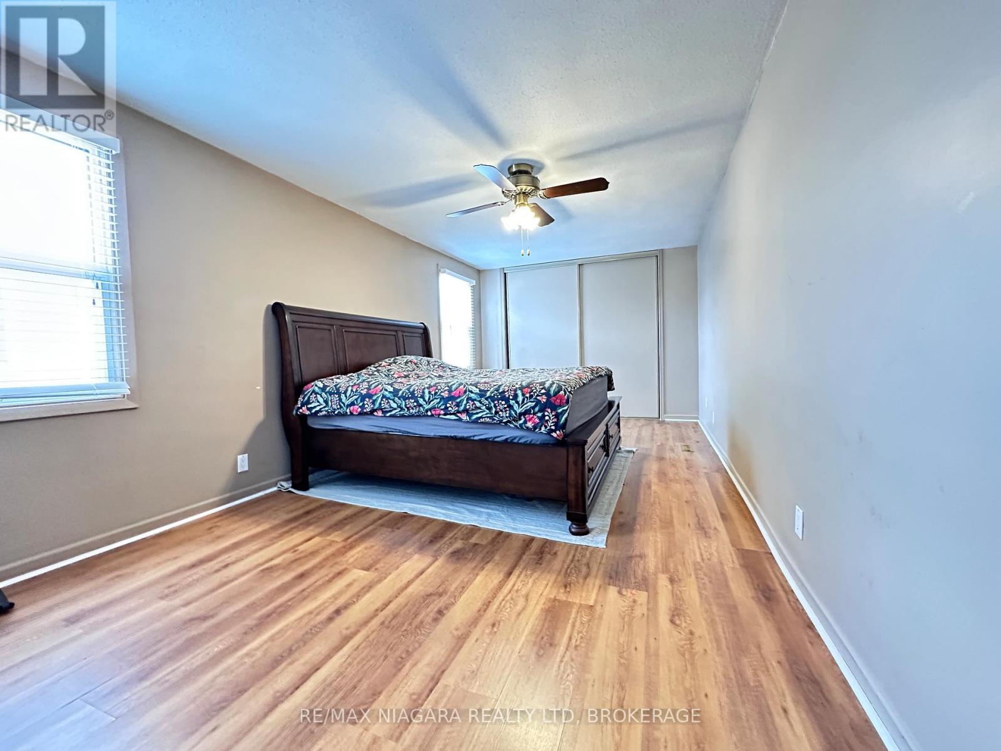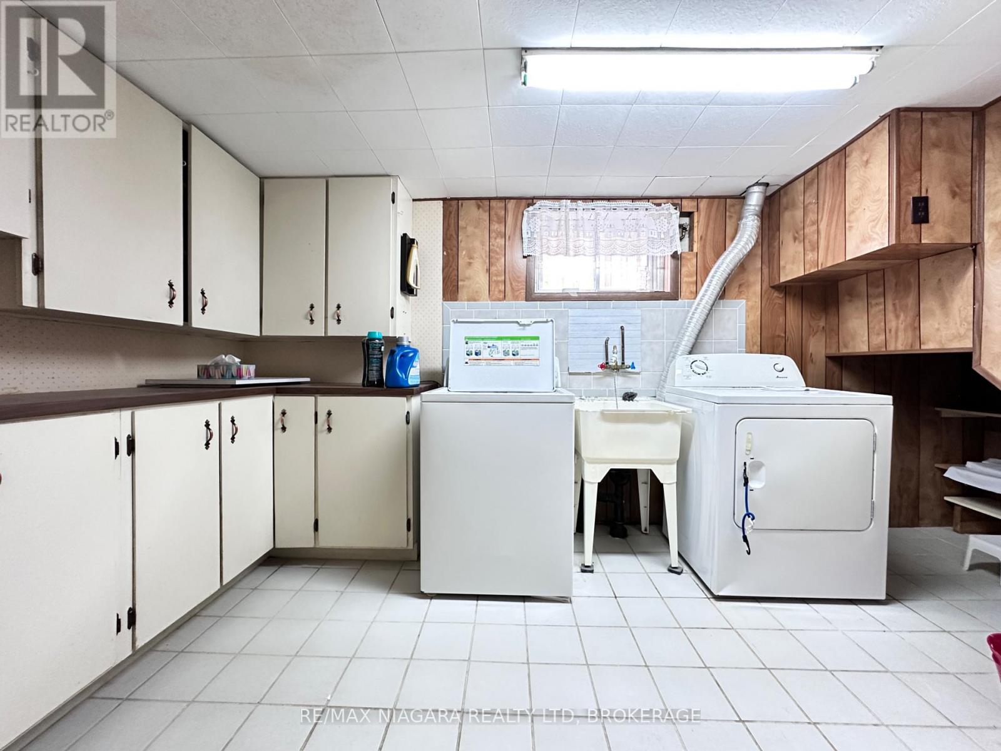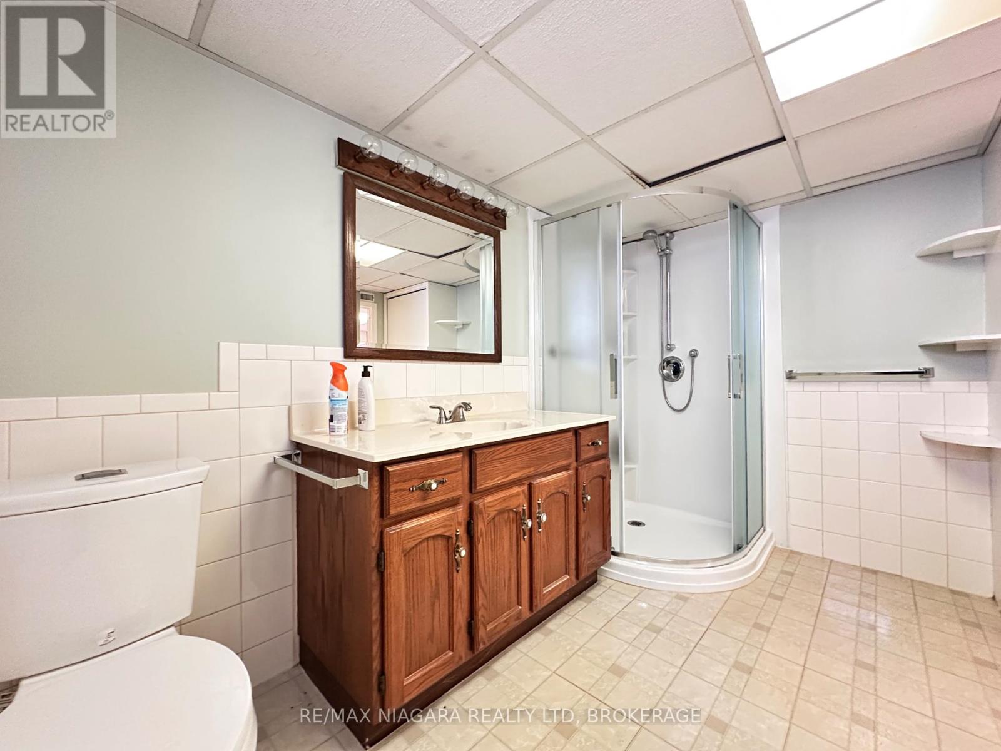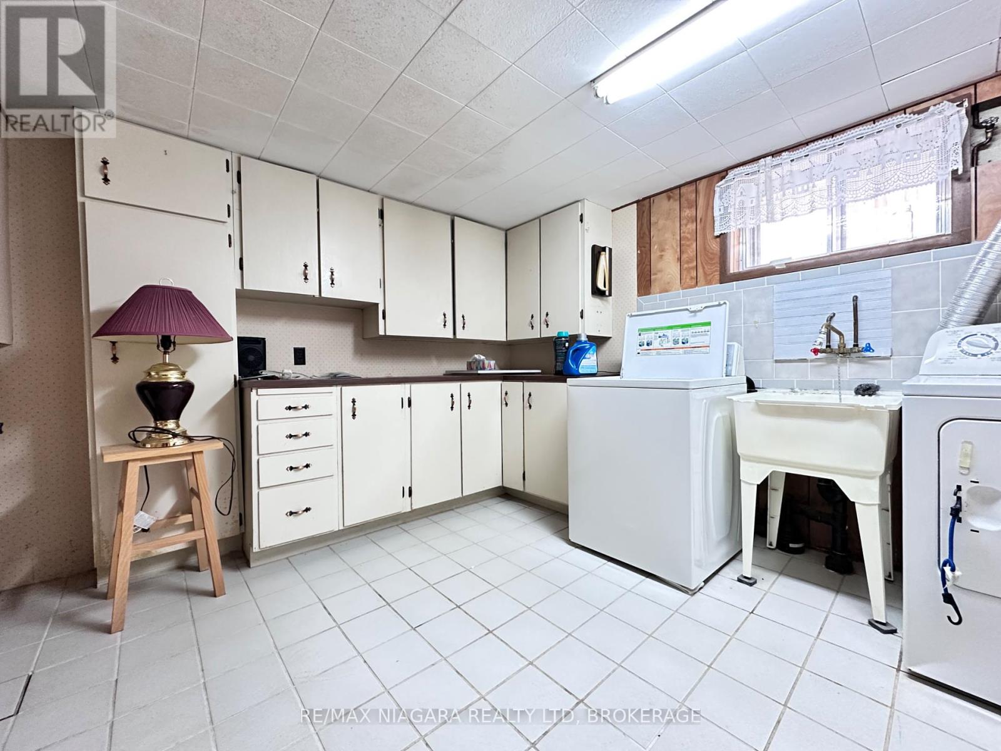28 Bridge Street St. Catharines, Ontario L2S 2V8
$2,600 Monthly
Looking for responsible tenants! This spacious 2-bedroom, 1020+ sq. ft. raised bungalow is ideally situated in the highly sought-after Grapeview area. Enjoy the convenience of being close to top-rated schools, easy access to the QEW and Highway 406, shopping centers, a hospital, parks, and much more. Whether youre starting a family or looking to downsize, this home offers the perfect setting.The main floor features two generously sized bedrooms, including a large master, a bright and airy open-concept kitchen and dining area, and beautiful hardwood floors in the living room. A charming 3-season sunroom off the back adds extra space for relaxation. The updated 3-piece bathroom completes the main floor.The lower level, accessible via a side entrance, includes a third bedroom with an electric fireplace, a spacious laundry room that could also serve as a hobby or craft room, and an additional 3-piece bath.Outside, theres a detached single-car garage with an automatic opener, plus a small yard perfect for children, pets, or gardening. Located on a bus route, this home is just minutes away from everything you need. (id:58043)
Property Details
| MLS® Number | X11912977 |
| Property Type | Single Family |
| Community Name | 453 - Grapeview |
| Features | In Suite Laundry |
| ParkingSpaceTotal | 3 |
Building
| BathroomTotal | 2 |
| BedroomsAboveGround | 2 |
| BedroomsBelowGround | 1 |
| BedroomsTotal | 3 |
| Appliances | Dishwasher, Dryer, Refrigerator, Stove, Washer |
| ArchitecturalStyle | Bungalow |
| BasementType | Full |
| ConstructionStyleAttachment | Detached |
| CoolingType | Central Air Conditioning |
| ExteriorFinish | Vinyl Siding |
| FlooringType | Tile, Hardwood, Vinyl |
| FoundationType | Poured Concrete |
| HeatingFuel | Natural Gas |
| HeatingType | Forced Air |
| StoriesTotal | 1 |
| Type | House |
| UtilityWater | Municipal Water |
Parking
| Detached Garage |
Land
| Acreage | No |
| Sewer | Sanitary Sewer |
| SizeDepth | 110 Ft |
| SizeFrontage | 40 Ft |
| SizeIrregular | 40 X 110 Ft |
| SizeTotalText | 40 X 110 Ft |
Rooms
| Level | Type | Length | Width | Dimensions |
|---|---|---|---|---|
| Basement | Laundry Room | 3.46 m | 2.92 m | 3.46 m x 2.92 m |
| Basement | Bathroom | 3.18 m | 1.92 m | 3.18 m x 1.92 m |
| Basement | Bedroom 3 | 6.74 m | 3.93 m | 6.74 m x 3.93 m |
| Main Level | Kitchen | 3.88 m | 3.5 m | 3.88 m x 3.5 m |
| Main Level | Dining Room | 3.91 m | 2.57 m | 3.91 m x 2.57 m |
| Main Level | Living Room | 4.75 m | 3.89 m | 4.75 m x 3.89 m |
| Main Level | Bedroom | 3.27 m | 2.84 m | 3.27 m x 2.84 m |
| Main Level | Bedroom 2 | 6.21 m | 3.25 m | 6.21 m x 3.25 m |
| Main Level | Bathroom | 2.78 m | 1.91 m | 2.78 m x 1.91 m |
| Main Level | Sunroom | 4.72 m | 2.95 m | 4.72 m x 2.95 m |
Interested?
Contact us for more information
Yifei Lin
Salesperson
261 Martindale Rd., Unit 14c
St. Catharines, Ontario L2W 1A2




