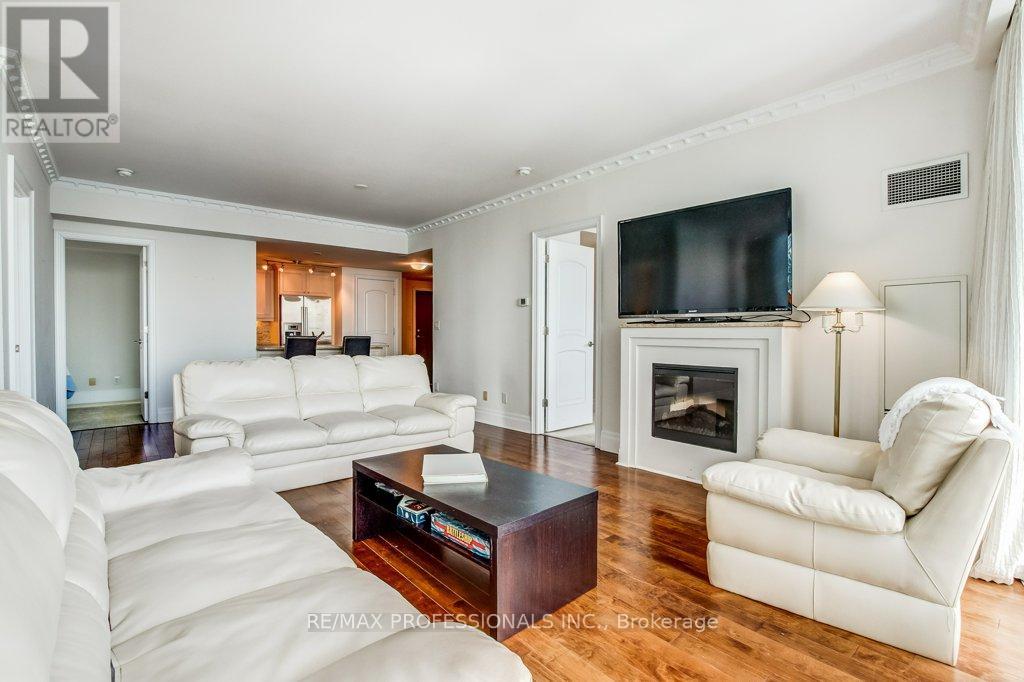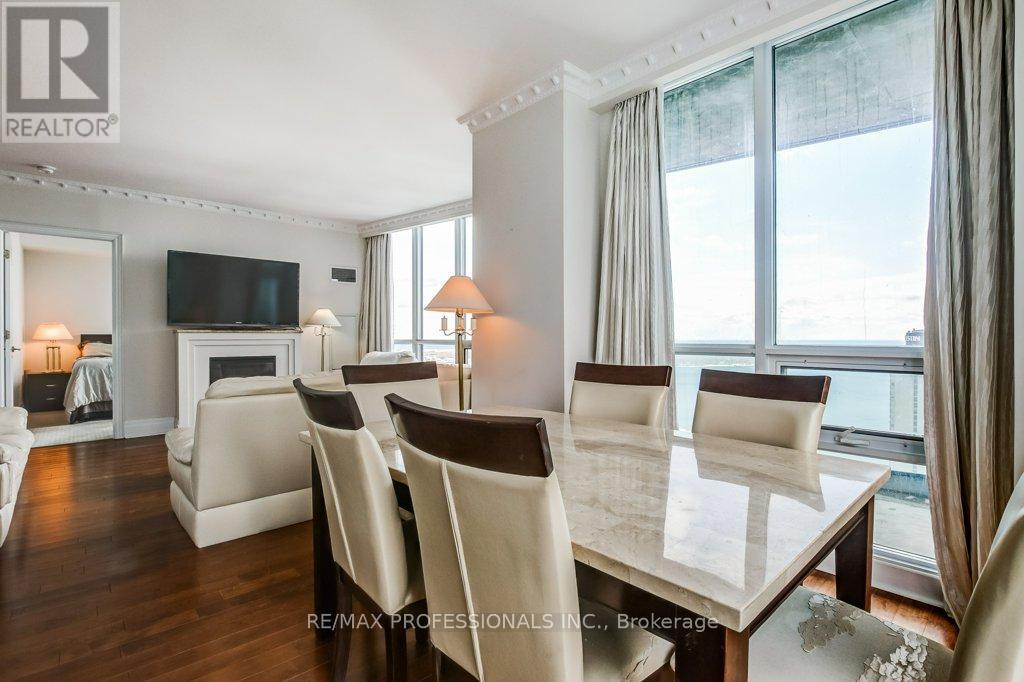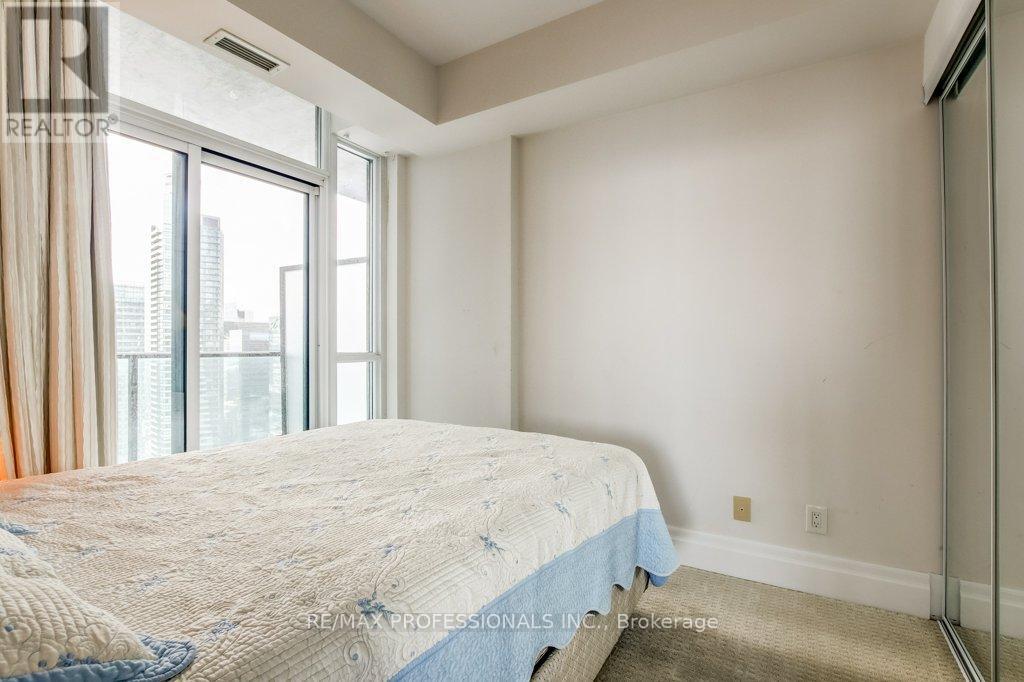4010 - 16 Harbour Street Toronto, Ontario M5J 2Z6
$4,400 Monthly
Fully furnished, all inclusive Gem in very exclusive and sought after building. Rarely is a 3 bed offered here. View of the Islands, lake and both sides of the city in this stunning corner suite. 3 High Speed Elevators will take you to this elite collection of Palatial residences with 9 foot ceilings, Crown Mouldings, Gas Stove and very open/bright concept. Double Sink En suite and Walk in Closet in the Master, make this feel like a Palace in the Sky **** EXTRAS **** High end leather furniture, big dining table, TV, Fridge, Gas Stove , D/W, Washer/Dryer, Granite counters, Marble Backsplash, Tennis, Squash + Racketball courts, Pool, Health Club, Putting Green, Screening Room, Outdoor Running Track + more (id:58043)
Property Details
| MLS® Number | C11892111 |
| Property Type | Single Family |
| Community Name | Waterfront Communities C1 |
| CommunityFeatures | Pet Restrictions |
| Features | Balcony |
| ParkingSpaceTotal | 1 |
| PoolType | Indoor Pool |
| ViewType | Direct Water View |
Building
| BathroomTotal | 2 |
| BedroomsAboveGround | 3 |
| BedroomsBelowGround | 1 |
| BedroomsTotal | 4 |
| Amenities | Exercise Centre, Sauna, Visitor Parking, Storage - Locker |
| CoolingType | Central Air Conditioning |
| ExteriorFinish | Concrete |
| FireplacePresent | Yes |
| FlooringType | Hardwood, Carpeted |
| HeatingFuel | Natural Gas |
| HeatingType | Heat Pump |
| SizeInterior | 1199.9898 - 1398.9887 Sqft |
| Type | Apartment |
Parking
| Underground |
Land
| Acreage | No |
Rooms
| Level | Type | Length | Width | Dimensions |
|---|---|---|---|---|
| Main Level | Living Room | 7.7 m | 4.06 m | 7.7 m x 4.06 m |
| Main Level | Dining Room | 7.7 m | 4.04 m | 7.7 m x 4.04 m |
| Main Level | Kitchen | 2.75 m | 2.31 m | 2.75 m x 2.31 m |
| Main Level | Primary Bedroom | 3.66 m | 3.4 m | 3.66 m x 3.4 m |
| Main Level | Bedroom 2 | 2.92 m | 2.7 m | 2.92 m x 2.7 m |
| Main Level | Bedroom 3 | 4.92 m | 2.8 m | 4.92 m x 2.8 m |
| Main Level | Den | 3.61 m | 3.25 m | 3.61 m x 3.25 m |
Interested?
Contact us for more information
Brendan Fitzpatrick
Salesperson
4242 Dundas St W Unit 9
Toronto, Ontario M8X 1Y6
































