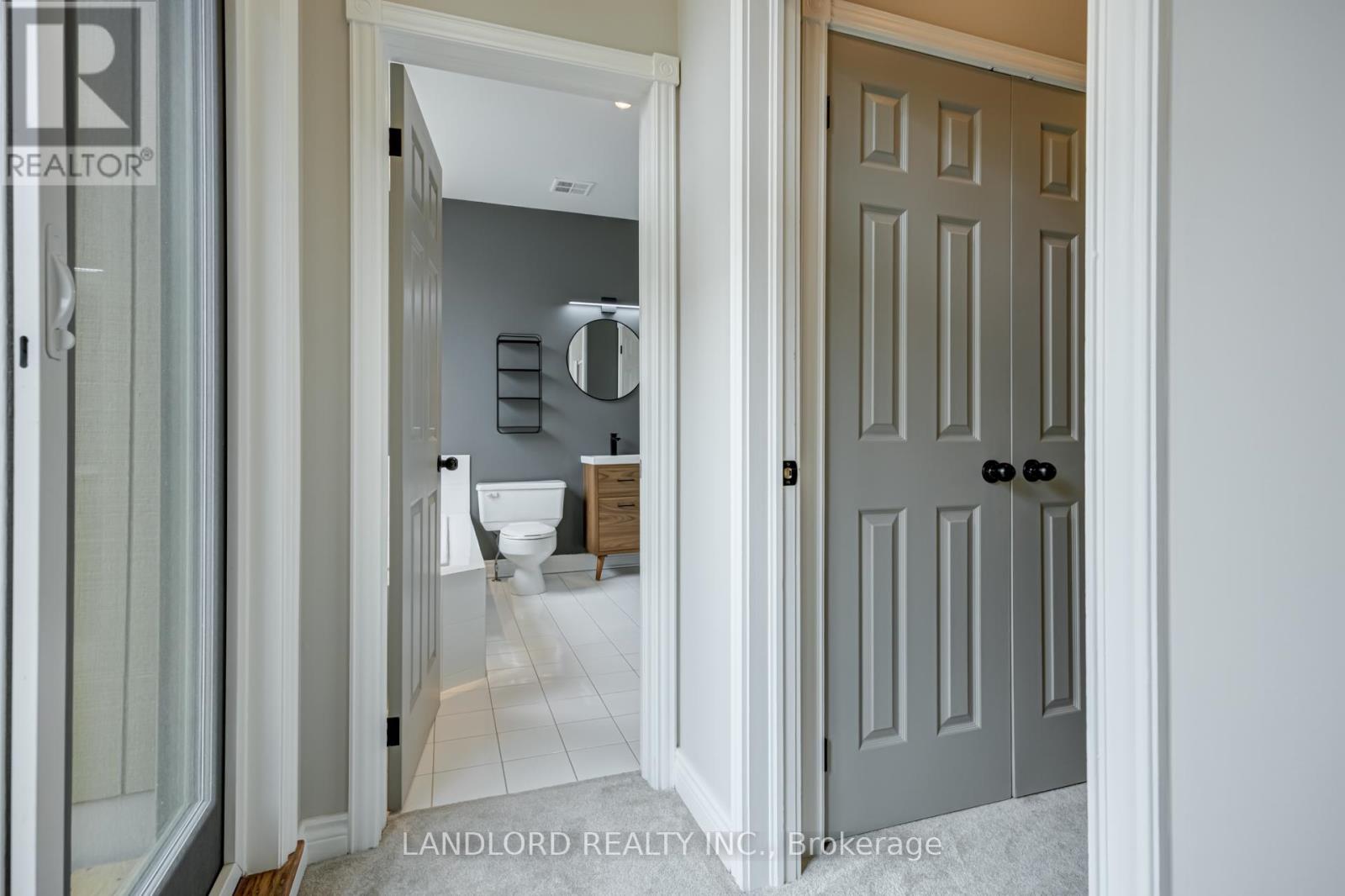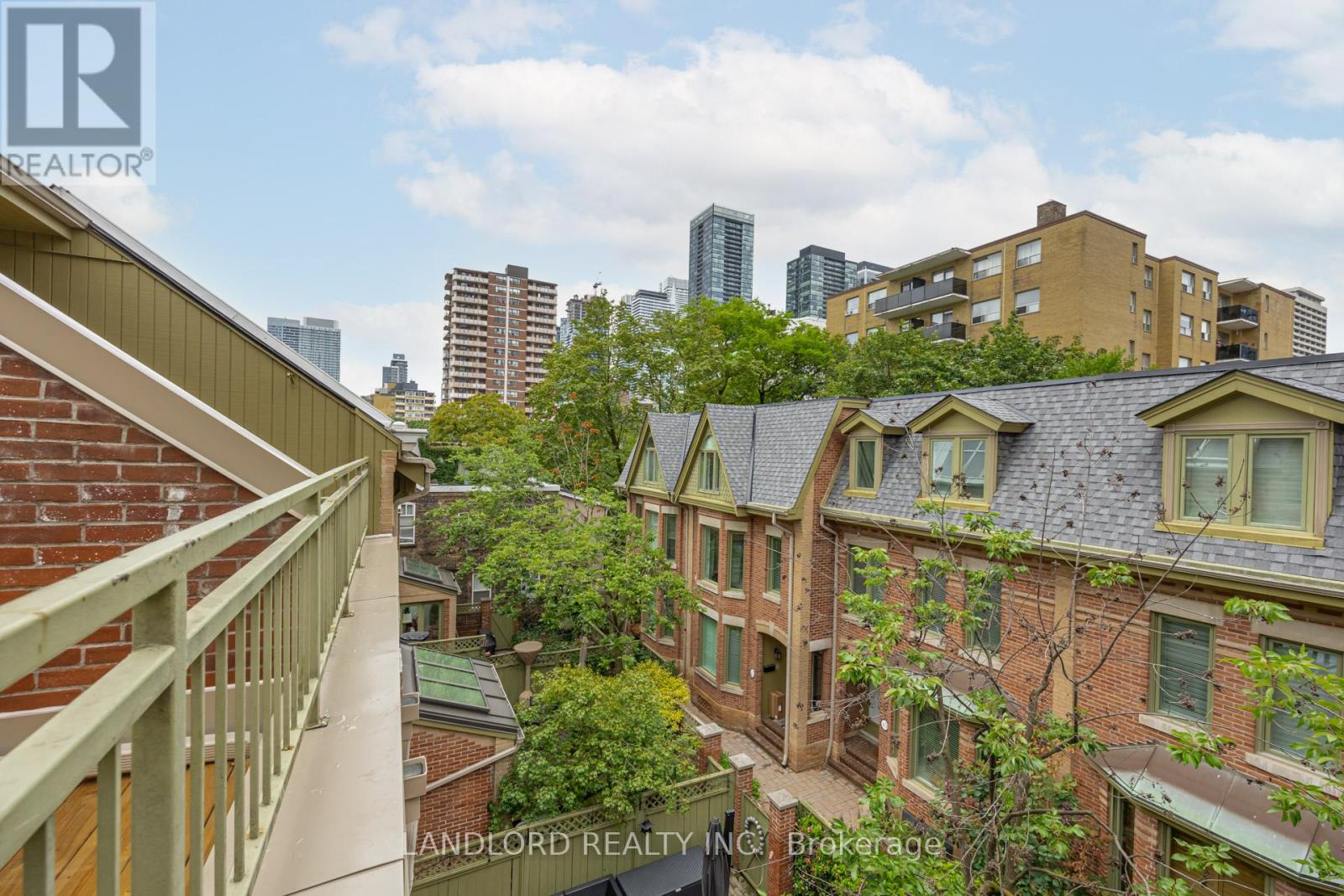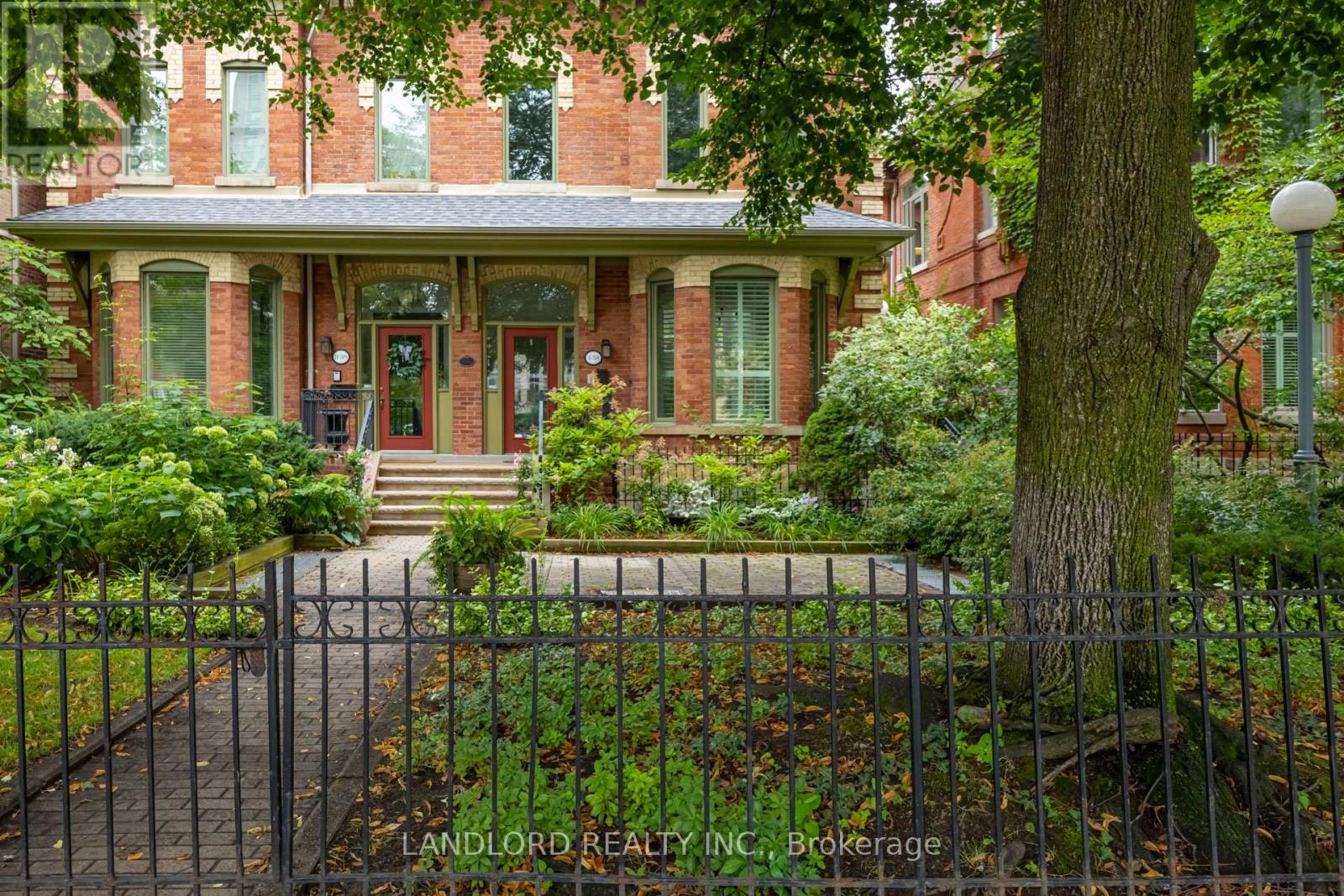4 - 38 Earl Street Toronto, Ontario M4Y 1M3
$5,350 Monthly
This Professionally Managed Multi-Level Spacious Home Features A Gourmet Kitchen With Stainless Steel Appliances, Stone Counters, And Direct Access To An Expansive Terrace, Perfect For Entertaining. The Bright Open-Concept Living And Dining Area Boasts Hardwood Floors, While The Large Third-Floor Bedroom Includes A 4-Piece Bath And A Walk-Out To A Courtyard-Facing Balcony. A Finished Basement And Ensuite Laundry Add Convenience. With A Walk Score Of 97, This Prime Location Offers Unbeatable Access To Transit, Shopping, Dining, Entertainment, And More! **** EXTRAS **** **Appliances: Fridge, Stove, Dishwasher, Washer and Dryer **Utilities: Heat, Hydro, Water & HWT Rental Extra **Parking: 1 Spot Included (id:58043)
Property Details
| MLS® Number | C11913175 |
| Property Type | Single Family |
| Neigbourhood | St. James Town |
| Community Name | North St. James Town |
| CommunityFeatures | Pet Restrictions |
| ParkingSpaceTotal | 1 |
Building
| BathroomTotal | 3 |
| BedroomsAboveGround | 3 |
| BedroomsTotal | 3 |
| BasementDevelopment | Finished |
| BasementType | N/a (finished) |
| CoolingType | Central Air Conditioning |
| ExteriorFinish | Brick |
| FlooringType | Hardwood, Ceramic, Carpeted |
| HeatingFuel | Natural Gas |
| HeatingType | Forced Air |
| StoriesTotal | 3 |
| SizeInterior | 2249.9813 - 2498.9796 Sqft |
| Type | Row / Townhouse |
Parking
| Underground |
Land
| Acreage | No |
Rooms
| Level | Type | Length | Width | Dimensions |
|---|---|---|---|---|
| Second Level | Bedroom 2 | 5.84 m | 4.33 m | 5.84 m x 4.33 m |
| Second Level | Den | 3.3 m | 2.89 m | 3.3 m x 2.89 m |
| Third Level | Primary Bedroom | 5.87 m | 3.3 m | 5.87 m x 3.3 m |
| Lower Level | Recreational, Games Room | 5.77 m | 4.31 m | 5.77 m x 4.31 m |
| Main Level | Living Room | 5.97 m | 3.62 m | 5.97 m x 3.62 m |
| Main Level | Dining Room | 3.25 m | 2.53 m | 3.25 m x 2.53 m |
| Main Level | Kitchen | 4.16 m | 2.97 m | 4.16 m x 2.97 m |
Interested?
Contact us for more information
Victoria Reid
Salesperson
515 Logan Ave
Toronto, Ontario M4K 3B3

































