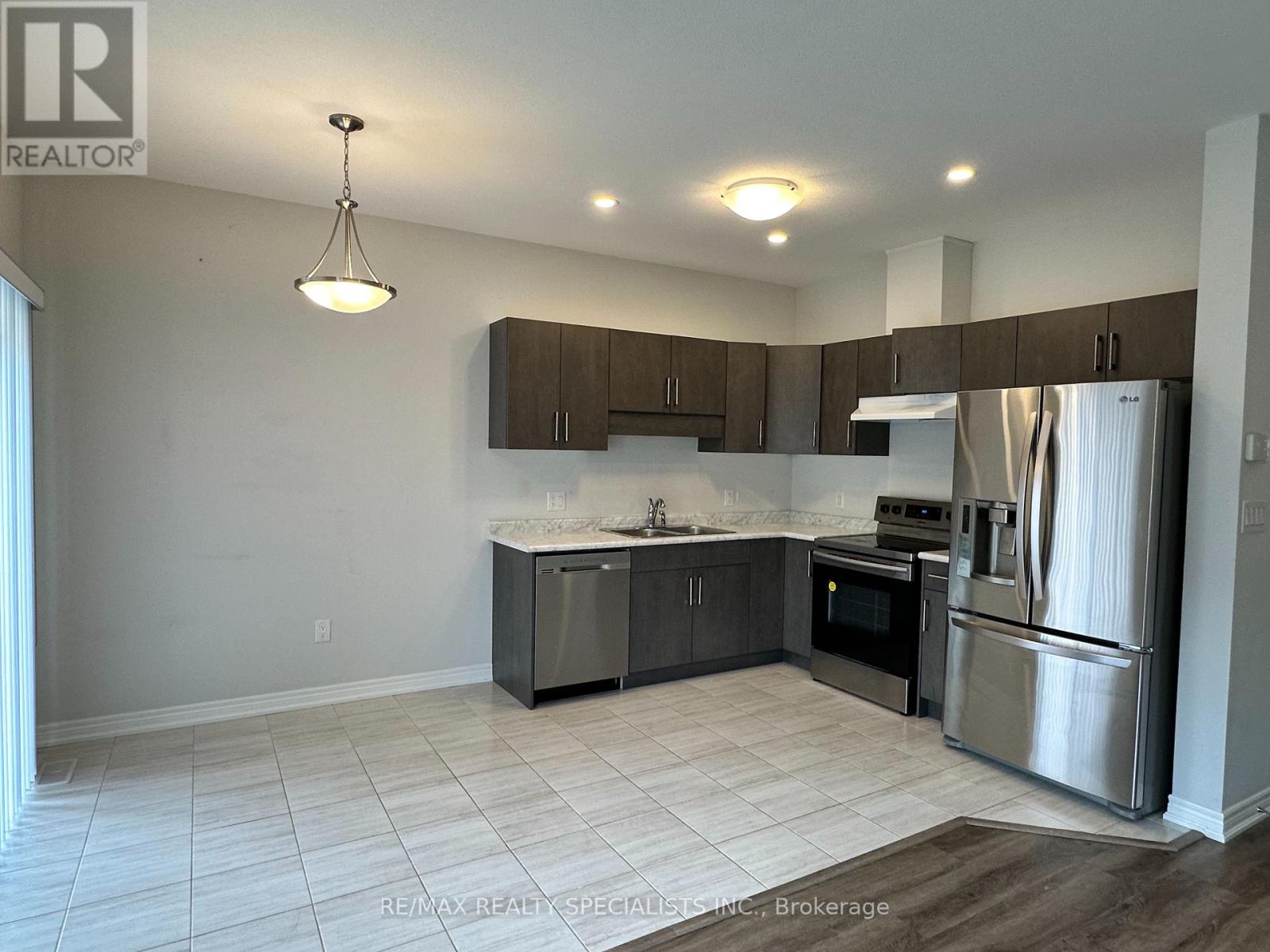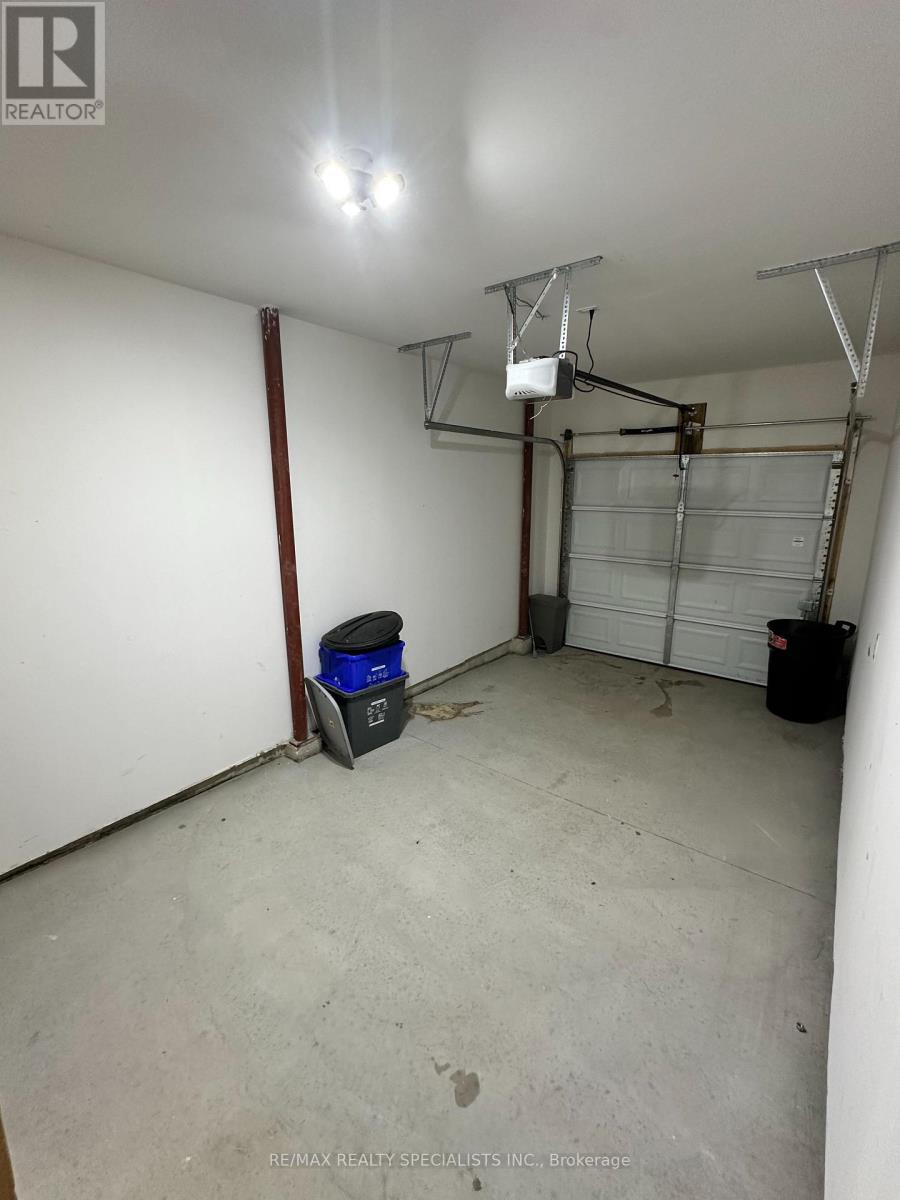116 Sycamore Street Welland, Ontario L3C 0H8
$2,299 Monthly
Newer 2-Storey Townhouse property with 3bedrooms and an attached 1 Car Garage Located In A New Community of Well and. There's Nothing To Do But Move In! This Upgraded Home Is Very Bright And Welcoming, Offers 3 Bedrooms, 3 Bath, 9' Ceilings On Main Floor, Modern Kitchen, S/S Appliances, Premium laminate on Main & Broadloom in BDR, Open concept Great room, Top Floor Laundry, 3 car parking & much more.. **** EXTRAS **** S/S Appliances (Fridge, Stove, M/wave, Dishwasher),Washer & Dryer, CAC, Window Covering, HWT Rental To Be Paid By Tenant, All Utilities To Be Paid By Tenant. Minutes to Shopping Plaza, Restaurants, Parks, Public Transit, Schools, Hwy406/QEW (id:58043)
Property Details
| MLS® Number | X11913436 |
| Property Type | Single Family |
| AmenitiesNearBy | Park, Place Of Worship |
| CommunityFeatures | Community Centre, School Bus |
| ParkingSpaceTotal | 3 |
Building
| BathroomTotal | 3 |
| BedroomsAboveGround | 3 |
| BedroomsTotal | 3 |
| BasementDevelopment | Unfinished |
| BasementType | N/a (unfinished) |
| ConstructionStyleAttachment | Attached |
| CoolingType | Central Air Conditioning |
| ExteriorFinish | Brick, Vinyl Siding |
| FlooringType | Laminate, Carpeted |
| FoundationType | Concrete |
| HalfBathTotal | 1 |
| HeatingFuel | Natural Gas |
| HeatingType | Forced Air |
| StoriesTotal | 2 |
| Type | Row / Townhouse |
| UtilityWater | Municipal Water |
Parking
| Attached Garage |
Land
| Acreage | No |
| LandAmenities | Park, Place Of Worship |
| Sewer | Sanitary Sewer |
| SizeDepth | 100 Ft |
| SizeFrontage | 20 Ft |
| SizeIrregular | 20 X 100 Ft |
| SizeTotalText | 20 X 100 Ft |
Rooms
| Level | Type | Length | Width | Dimensions |
|---|---|---|---|---|
| Main Level | Great Room | 3.05 m | 4.57 m | 3.05 m x 4.57 m |
| Main Level | Kitchen | 3.05 m | 2.44 m | 3.05 m x 2.44 m |
| Main Level | Dining Room | 3.05 m | 2.1 m | 3.05 m x 2.1 m |
| Upper Level | Primary Bedroom | 3.08 m | 4.27 m | 3.08 m x 4.27 m |
| Upper Level | Bedroom 2 | 2.74 m | 3.66 m | 2.74 m x 3.66 m |
| Upper Level | Bedroom 3 | 2.9 m | 3.35 m | 2.9 m x 3.35 m |
Utilities
| Cable | Available |
| Sewer | Available |
https://www.realtor.ca/real-estate/27779450/116-sycamore-street-welland
Interested?
Contact us for more information
Shiv Sharma
Salesperson
6850 Millcreek Drive
Mississauga, Ontario L5N 4J9
























