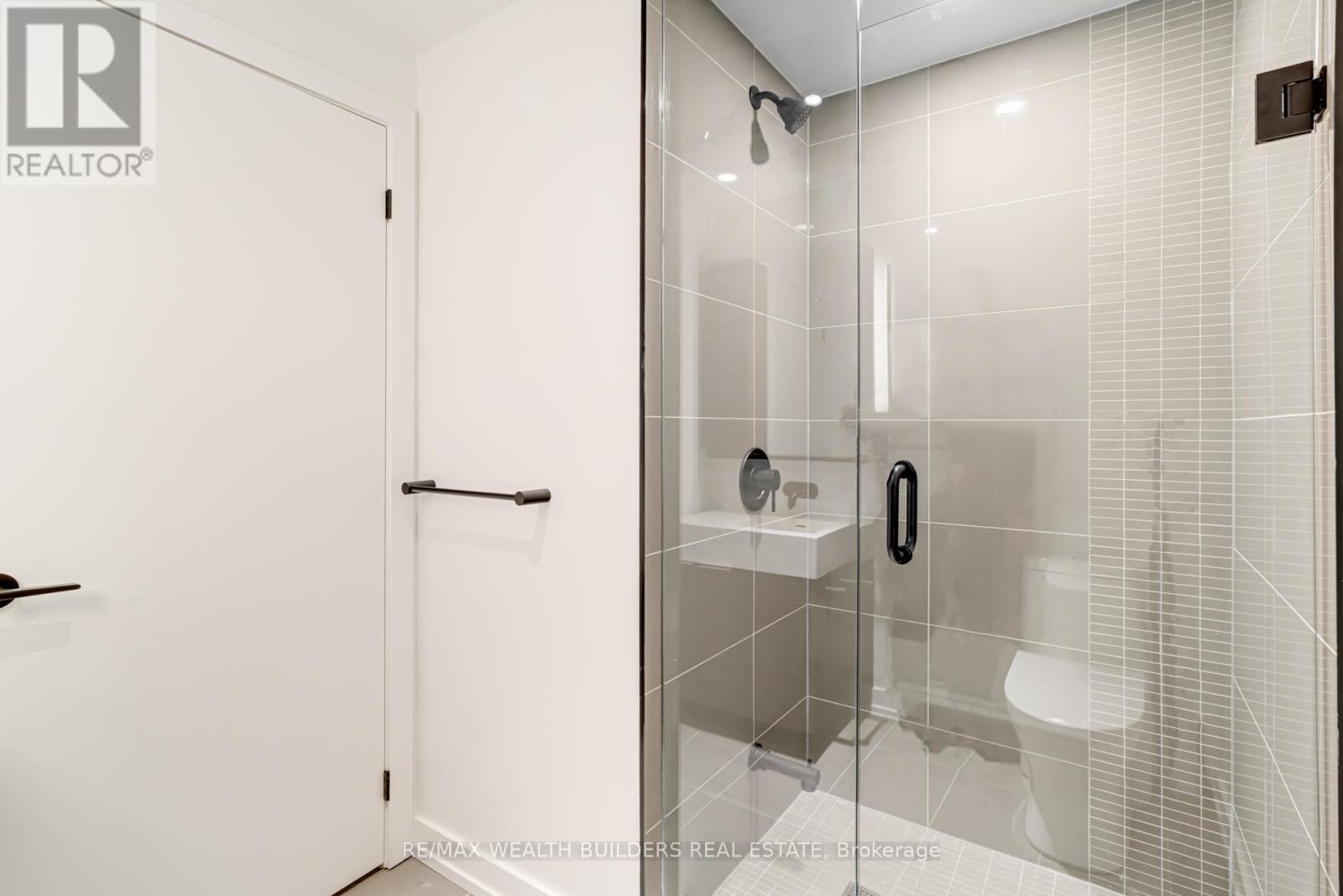522n - 117 Broadway Avenue Toronto, Ontario M4P 1V3
$2,900 Monthly
Experience Modern, Luxury Living In The Heart Of Midtown Toronto! This Stunning Brand New Two Bedroom Unit Could Be Yours Today Featuring Open-Concept Layout With A Huge Balcony, High Ceilings and Floor To Ceiling Windows That Bring In Tons of Natural Light. The Location Offers Unmatched Convenience, with TTC Eglinton Station and the soon-to-open Eglinton LRT Nearby, Making It Easy To Travel Downtown or Uptown. Only A Few Steps To Dining, Entertainment, Grocery Stores, Shopping, And Many More! Top Tier Amenities Including: Party Room/Meeting Room, Fitness Centre, Yoga Studio, Pool, Sauna, 24/7 Concierge And a Juice Bar In the Lobby. **** EXTRAS **** All ELFs, Integrated Fridge, Cook Top, Microwave and Dishwasher. Front Load Washer/Dryer. One Underground Parking and Locker Included. (id:58043)
Property Details
| MLS® Number | C11908683 |
| Property Type | Single Family |
| Community Name | Mount Pleasant West |
| AmenitiesNearBy | Schools, Public Transit, Park |
| CommunityFeatures | Pet Restrictions |
| Features | Balcony, In Suite Laundry |
| ParkingSpaceTotal | 1 |
| PoolType | Outdoor Pool |
Building
| BathroomTotal | 2 |
| BedroomsAboveGround | 2 |
| BedroomsBelowGround | 1 |
| BedroomsTotal | 3 |
| Amenities | Security/concierge, Exercise Centre, Party Room, Recreation Centre, Separate Heating Controls, Storage - Locker |
| CoolingType | Central Air Conditioning |
| ExteriorFinish | Concrete |
| FlooringType | Laminate |
| HeatingFuel | Natural Gas |
| HeatingType | Forced Air |
| SizeInterior | 699.9943 - 798.9932 Sqft |
| Type | Apartment |
Parking
| Underground |
Land
| Acreage | No |
| LandAmenities | Schools, Public Transit, Park |
Rooms
| Level | Type | Length | Width | Dimensions |
|---|---|---|---|---|
| Flat | Dining Room | 3.29 m | 6.55 m | 3.29 m x 6.55 m |
| Flat | Living Room | 3.29 m | 6.55 m | 3.29 m x 6.55 m |
| Flat | Bedroom | 2.74 m | 3.9 m | 2.74 m x 3.9 m |
| Flat | Bedroom 2 | 3.02 m | 2.47 m | 3.02 m x 2.47 m |
| Flat | Den | 2.07 m | 1.77 m | 2.07 m x 1.77 m |
Interested?
Contact us for more information
Jeffrey Chen
Salesperson
45 Harbour Square #2
Toronto, Ontario M5J 2G4

























