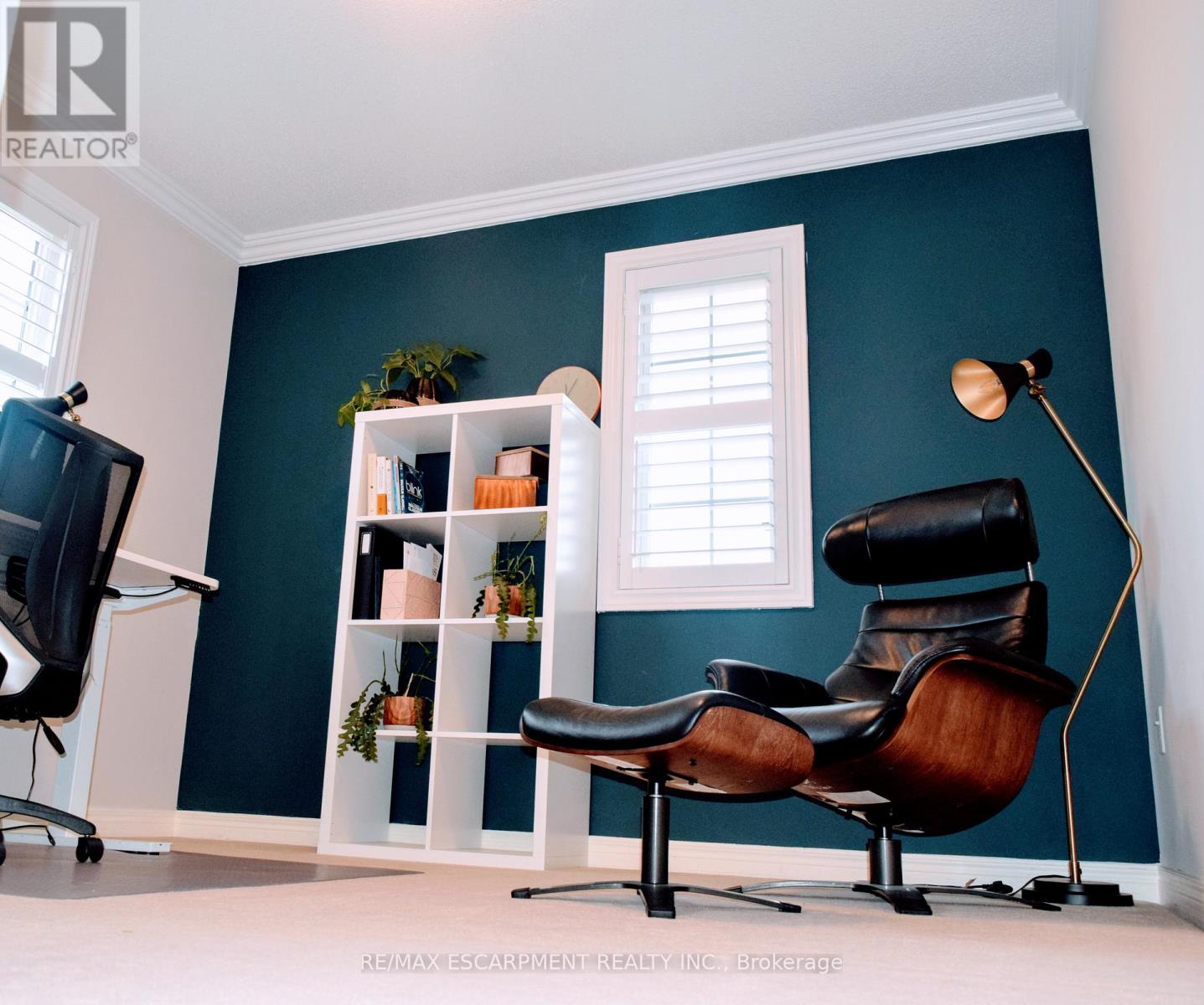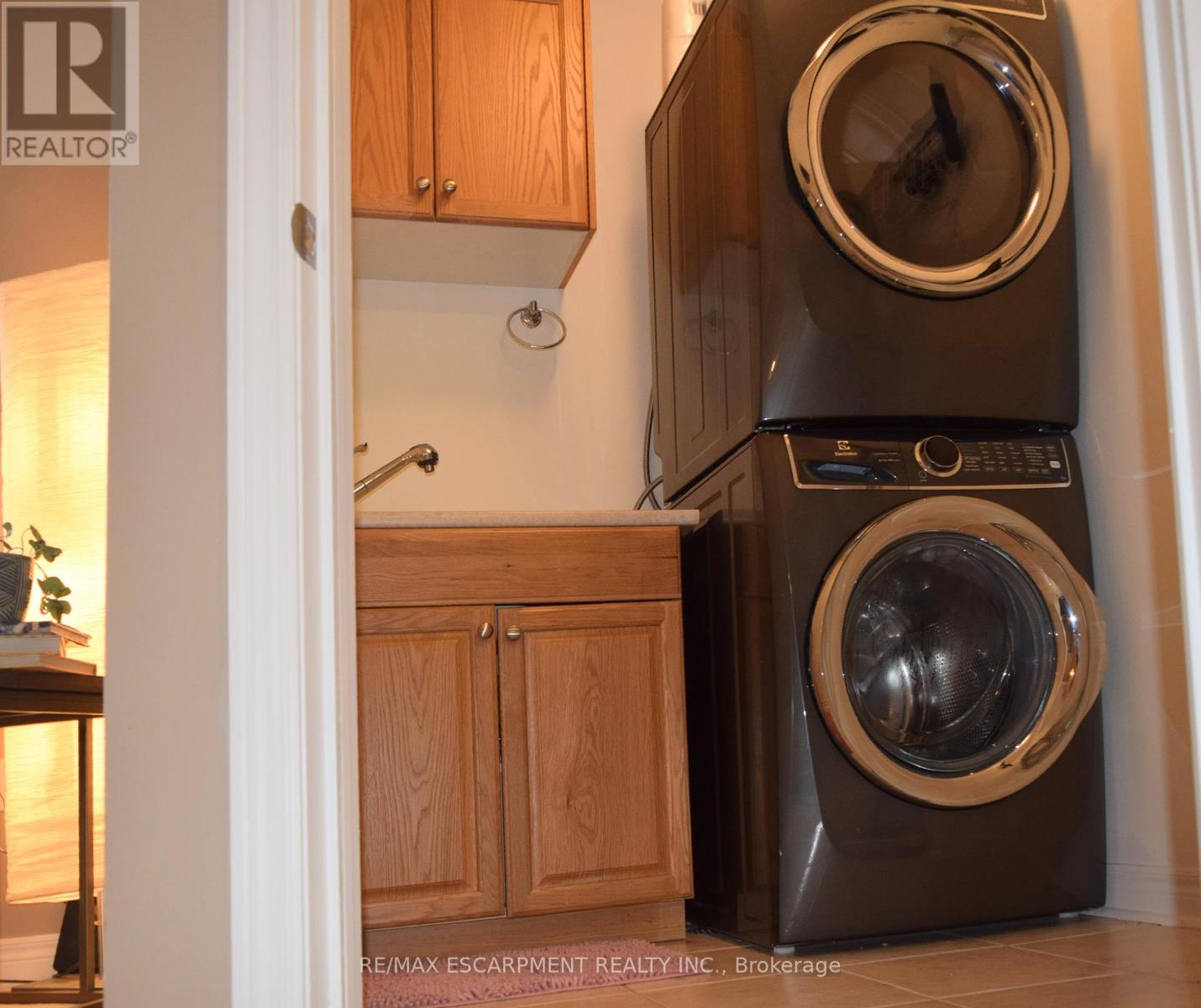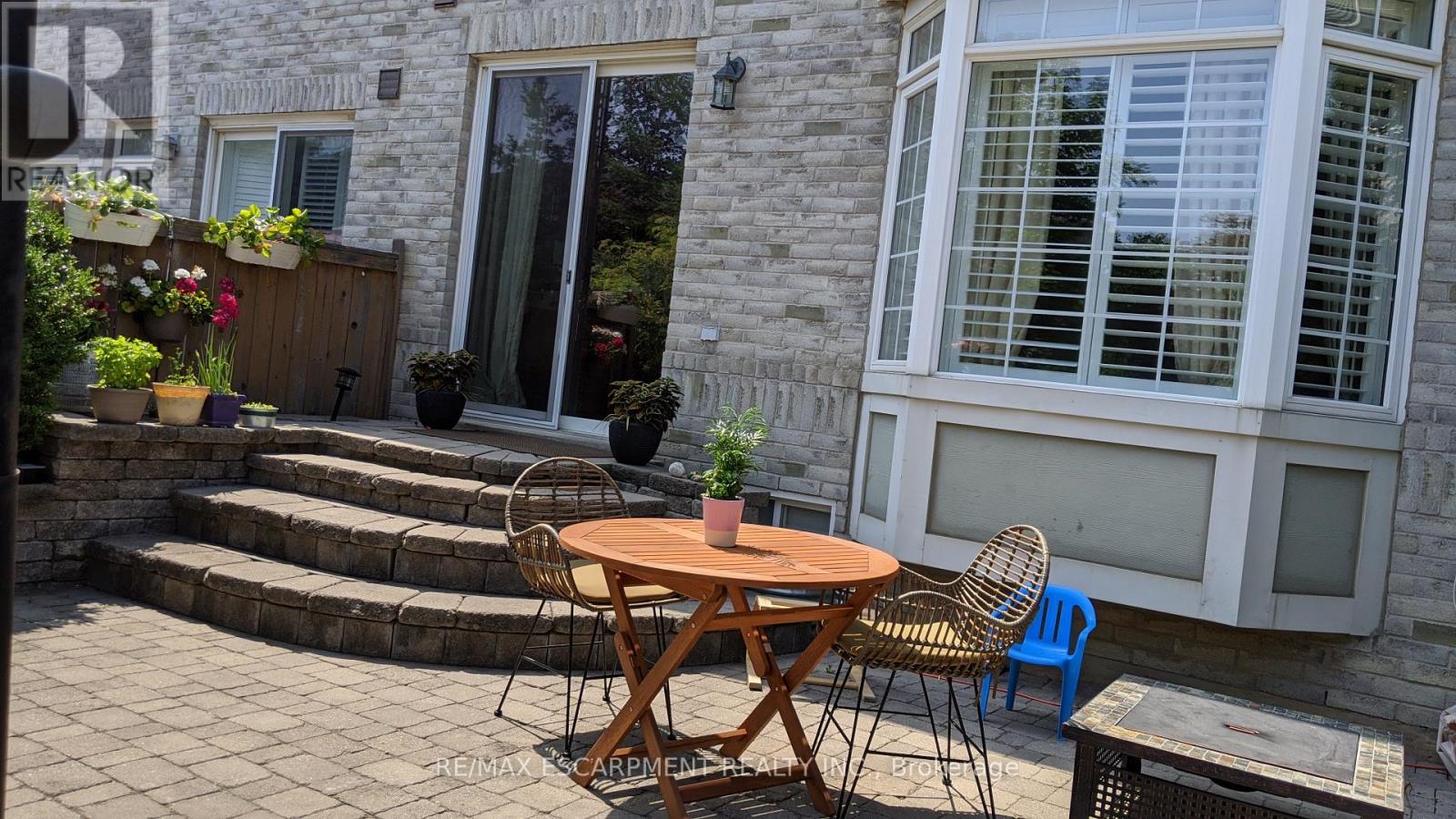37 - 2295 Rochester Circle Oakville, Ontario L6M 5C9
$4,000 Monthly
Stunning End-Unit Townhome in Bronte Creek! Located in a quiet enclave, this gorgeous home features 2,500+ sqft. of living space with an attached double garage and professional landscaping. The main level offers gleaming hardwood floors, crown moulding, and a gourmet kitchen with maple cabinets, granite countertops, and a butler's pantry. Gas fireplace in Family room. The primary suite includes a spa-like ensuite with a Jacuzzi tub, plus convenient second-floor laundry. The finished basement boasts a rec room, bathroom, wine cellar, and cedar closet. Excellent schools nearby. A perfect blend of style and comfort! Book a showing today! **** EXTRAS **** All of the carpets will be replaced with luxury vinyl flooring throughout the home. There is a comprehensive property maintenance plan with Enercare that covers electrical, plumbing, AC, Furnance. The cost is covered by me as landlord. (id:58043)
Property Details
| MLS® Number | W11902446 |
| Property Type | Single Family |
| Community Name | Palermo West |
| ParkingSpaceTotal | 4 |
Building
| BathroomTotal | 4 |
| BedroomsAboveGround | 3 |
| BedroomsBelowGround | 1 |
| BedroomsTotal | 4 |
| Amenities | Fireplace(s) |
| Appliances | Dishwasher, Dryer, Microwave, Refrigerator, Stove, Washer |
| BasementDevelopment | Finished |
| BasementType | N/a (finished) |
| ConstructionStyleAttachment | Attached |
| CoolingType | Central Air Conditioning |
| ExteriorFinish | Brick |
| FireplacePresent | Yes |
| FireplaceTotal | 1 |
| FlooringType | Hardwood, Laminate |
| FoundationType | Poured Concrete |
| HalfBathTotal | 1 |
| HeatingFuel | Natural Gas |
| HeatingType | Forced Air |
| StoriesTotal | 2 |
| SizeInterior | 1999.983 - 2499.9795 Sqft |
| Type | Row / Townhouse |
| UtilityWater | Municipal Water |
Parking
| Attached Garage |
Land
| Acreage | No |
| Sewer | Sanitary Sewer |
| SizeDepth | 111 Ft ,6 In |
| SizeFrontage | 52 Ft ,2 In |
| SizeIrregular | 52.2 X 111.5 Ft |
| SizeTotalText | 52.2 X 111.5 Ft |
Rooms
| Level | Type | Length | Width | Dimensions |
|---|---|---|---|---|
| Second Level | Primary Bedroom | 6.53 m | 3.71 m | 6.53 m x 3.71 m |
| Second Level | Bedroom 2 | 3.63 m | 3.28 m | 3.63 m x 3.28 m |
| Second Level | Bedroom 3 | 3.63 m | 3.12 m | 3.63 m x 3.12 m |
| Lower Level | Recreational, Games Room | 6.55 m | 3.63 m | 6.55 m x 3.63 m |
| Main Level | Living Room | 6.55 m | 3.63 m | 6.55 m x 3.63 m |
| Main Level | Dining Room | 6.55 m | 3.63 m | 6.55 m x 3.63 m |
| Main Level | Kitchen | 5.79 m | 2.84 m | 5.79 m x 2.84 m |
| Main Level | Family Room | 3.78 m | 3.68 m | 3.78 m x 3.68 m |
Interested?
Contact us for more information
Betsy Wang
Broker
2180 Itabashi Way #4b
Burlington, Ontario L7M 5A5
Ahmad Masri
Salesperson
2180 Itabashi Way #4c
Burlington, Ontario L7M 5A5





















