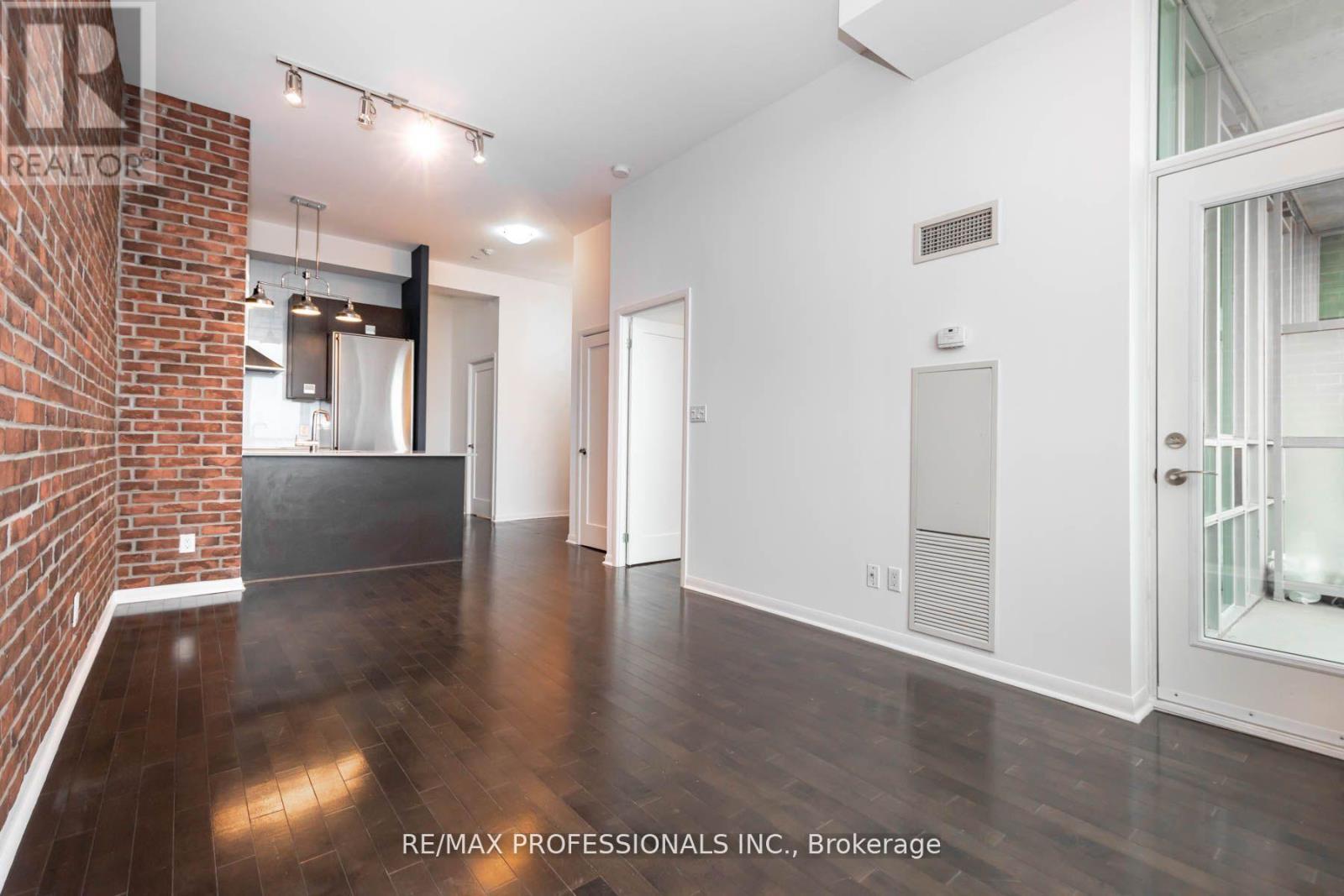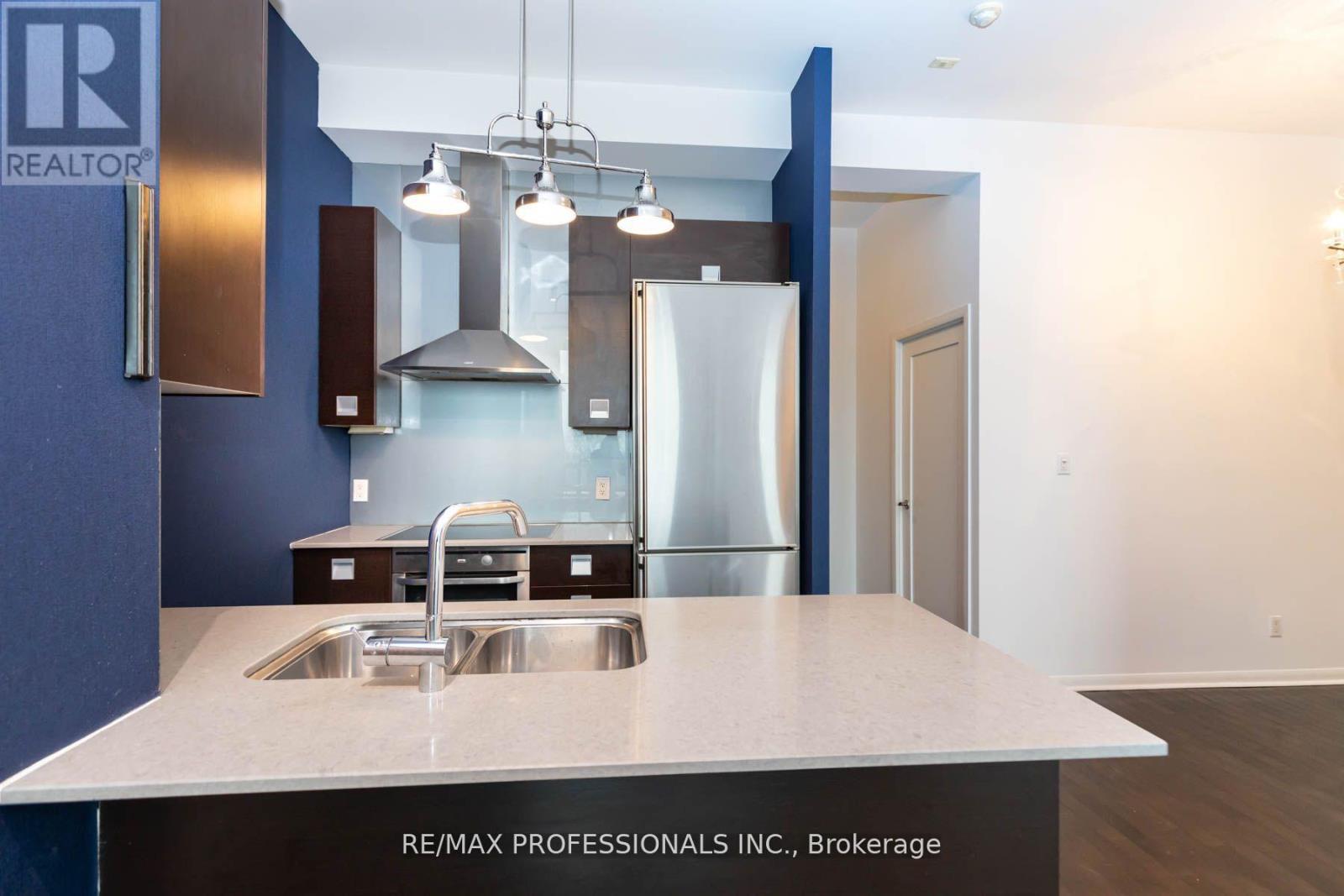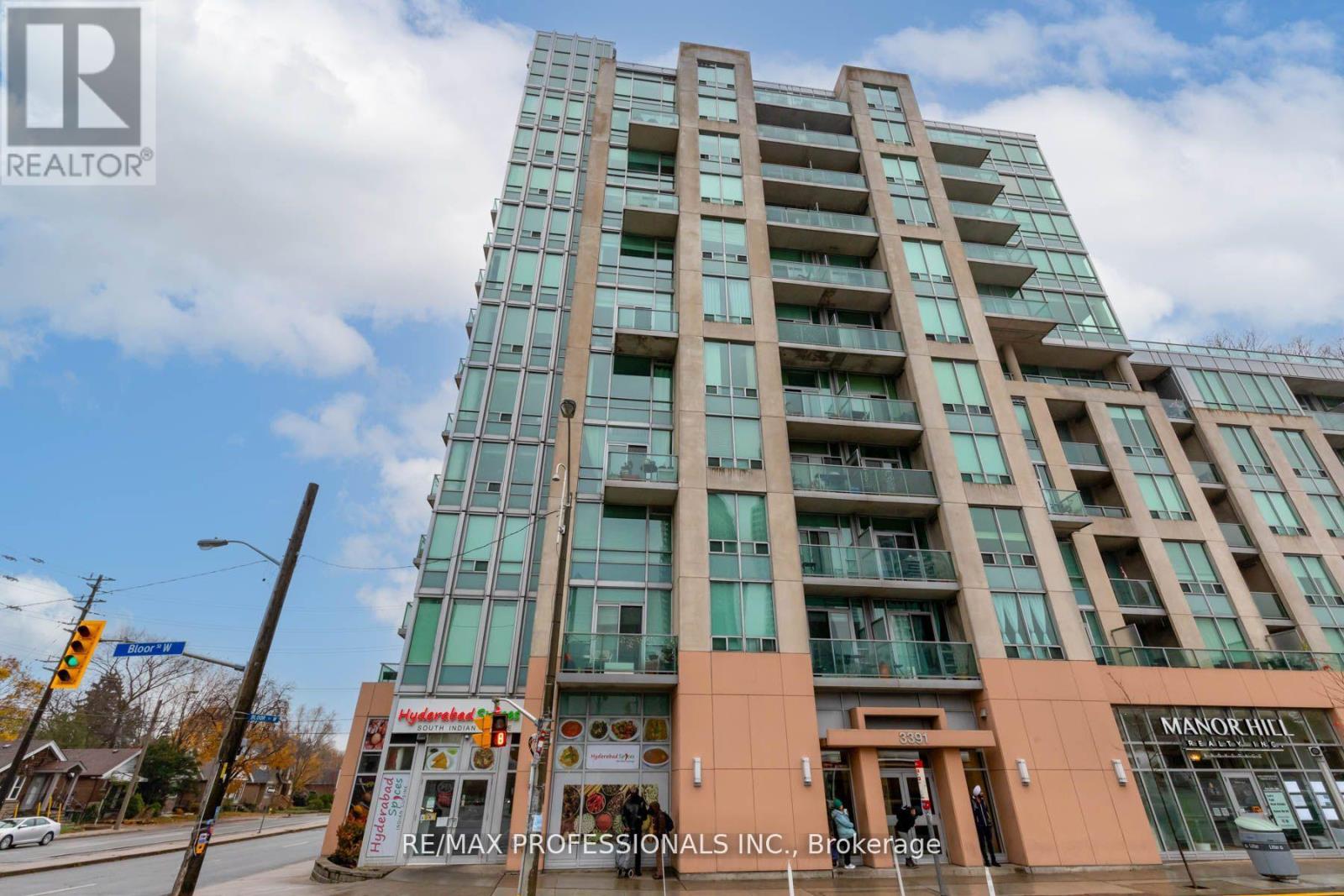701 - 3391 Bloor Street W Toronto, Ontario M8X 1G3
2 Bedroom
1 Bathroom
599.9954 - 698.9943 sqft
Central Air Conditioning
Forced Air
$2,375 Monthly
Contemporary light filled home with ideal layout features: 10 ft ceilings, Scavolini kitchen, Ceaserstone counters, breakfast bar, pot lights, exposed brick wall, spacious balcony with South view, parking. Perfectly located within steps of transit, grocery store across the street and plenty of shopping and restaurants along Bloor St. 1 Parking space included. (id:58043)
Property Details
| MLS® Number | W11913909 |
| Property Type | Single Family |
| Neigbourhood | Islington-City Centre West |
| Community Name | Islington-City Centre West |
| CommunityFeatures | Pet Restrictions |
| Features | Balcony |
| ParkingSpaceTotal | 1 |
Building
| BathroomTotal | 1 |
| BedroomsAboveGround | 1 |
| BedroomsBelowGround | 1 |
| BedroomsTotal | 2 |
| Amenities | Exercise Centre, Party Room |
| CoolingType | Central Air Conditioning |
| ExteriorFinish | Concrete |
| HeatingFuel | Natural Gas |
| HeatingType | Forced Air |
| SizeInterior | 599.9954 - 698.9943 Sqft |
| Type | Apartment |
Parking
| Attached Garage |
Land
| Acreage | No |
Rooms
| Level | Type | Length | Width | Dimensions |
|---|---|---|---|---|
| Main Level | Foyer | 1.4 m | 2.67 m | 1.4 m x 2.67 m |
| Main Level | Living Room | 5.4 m | 3.04 m | 5.4 m x 3.04 m |
| Main Level | Dining Room | 5.4 m | 3.04 m | 5.4 m x 3.04 m |
| Main Level | Kitchen | 2.57 m | 2.33 m | 2.57 m x 2.33 m |
| Main Level | Primary Bedroom | 3.96 m | 2.74 m | 3.96 m x 2.74 m |
Interested?
Contact us for more information
Lindsay Selland
Salesperson
RE/MAX Professionals Inc.
4242 Dundas St W Unit 9
Toronto, Ontario M8X 1Y6
4242 Dundas St W Unit 9
Toronto, Ontario M8X 1Y6






















