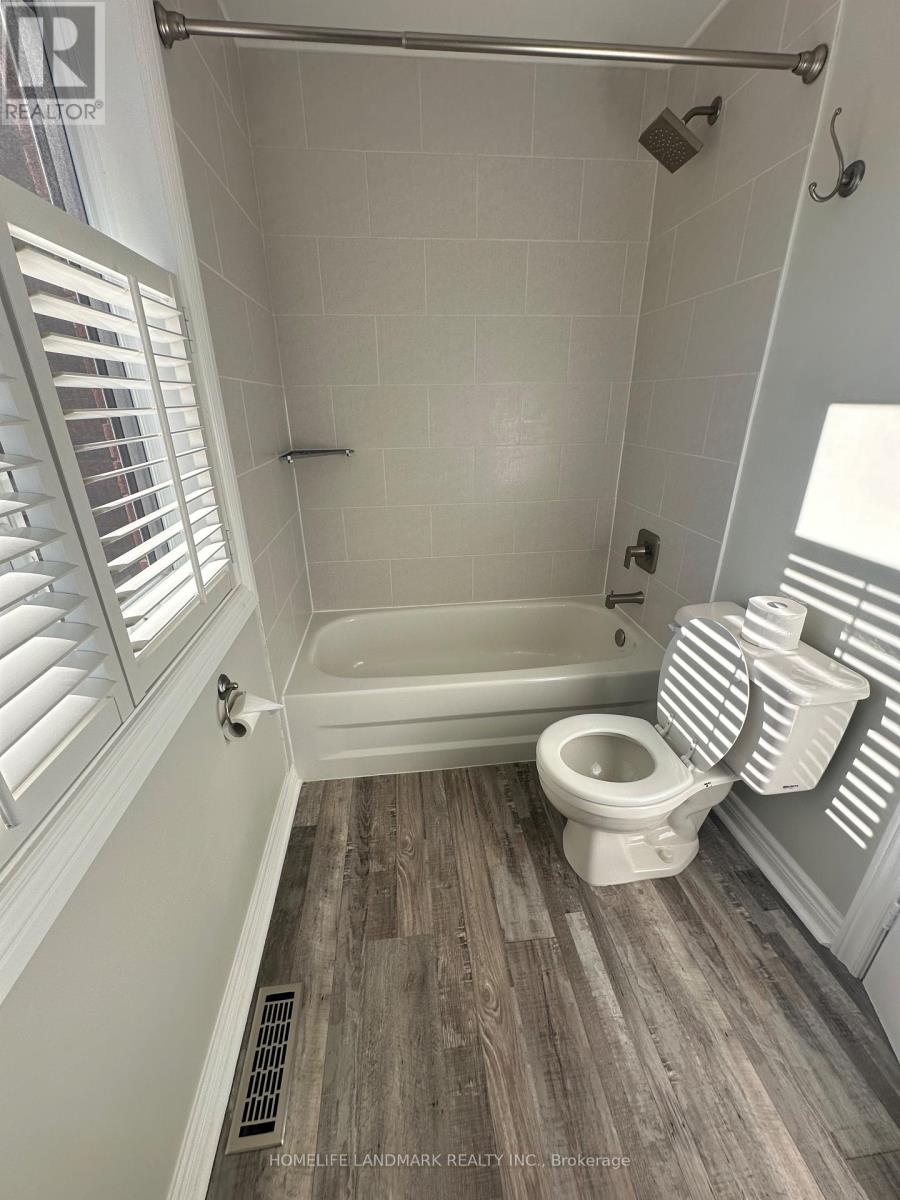809 Surin Court Newmarket, Ontario L3Y 8R3
4 Bedroom
3 Bathroom
1999.983 - 2499.9795 sqft
Fireplace
Central Air Conditioning
Forced Air
$3,750 Monthly
Newly Renovated And Well Maintained Family 4 Bdrm Home In Desirable College Manor Neighborhood. Quiet Crt;Close To All Amenities, Community Center, Parks,Hwy404,High Rank Bogart School;9' Ceiling On Main; Gas Fire Place; Spacious Eat-In Kit W/Ceramic Backsplash And W/O To Deck. Master Bed W/W/I Closet .Fully Fenced Yard Backing Onto Greenspace.Walk Out Basement With Big Windows And Extra High Ceiling. (id:58043)
Property Details
| MLS® Number | N11914323 |
| Property Type | Single Family |
| Community Name | Gorham-College Manor |
| AmenitiesNearBy | Schools, Park |
| CommunityFeatures | Community Centre, School Bus |
| Features | Wooded Area, In Suite Laundry |
| ParkingSpaceTotal | 6 |
| Structure | Deck |
Building
| BathroomTotal | 3 |
| BedroomsAboveGround | 4 |
| BedroomsTotal | 4 |
| Appliances | Garage Door Opener Remote(s) |
| BasementType | Full |
| ConstructionStyleAttachment | Detached |
| CoolingType | Central Air Conditioning |
| ExteriorFinish | Brick |
| FireProtection | Smoke Detectors |
| FireplacePresent | Yes |
| FlooringType | Laminate, Carpeted |
| FoundationType | Poured Concrete |
| HalfBathTotal | 1 |
| HeatingFuel | Natural Gas |
| HeatingType | Forced Air |
| StoriesTotal | 2 |
| SizeInterior | 1999.983 - 2499.9795 Sqft |
| Type | House |
| UtilityWater | Municipal Water |
Parking
| Attached Garage |
Land
| Acreage | No |
| FenceType | Fenced Yard |
| LandAmenities | Schools, Park |
| Sewer | Sanitary Sewer |
| SizeDepth | 109 Ft ,4 In |
| SizeFrontage | 39 Ft ,4 In |
| SizeIrregular | 39.4 X 109.4 Ft ; 109.44 X 39.61 X 113.97 X 39.42ft |
| SizeTotalText | 39.4 X 109.4 Ft ; 109.44 X 39.61 X 113.97 X 39.42ft|under 1/2 Acre |
Rooms
| Level | Type | Length | Width | Dimensions |
|---|---|---|---|---|
| Second Level | Primary Bedroom | 4.35 m | 5.11 m | 4.35 m x 5.11 m |
| Second Level | Bedroom 2 | 4.65 m | 2.72 m | 4.65 m x 2.72 m |
| Second Level | Bedroom 3 | 3.67 m | 2.72 m | 3.67 m x 2.72 m |
| Second Level | Bedroom 4 | 5.16 m | 2.97 m | 5.16 m x 2.97 m |
| Basement | Other | 3.32 m | 3.06 m | 3.32 m x 3.06 m |
| Basement | Recreational, Games Room | 11.78 m | 8.84 m | 11.78 m x 8.84 m |
| Basement | Cold Room | 2.46 m | 1.25 m | 2.46 m x 1.25 m |
| Main Level | Living Room | 4.85 m | 2.98 m | 4.85 m x 2.98 m |
| Main Level | Dining Room | 4.02 m | 2.98 m | 4.02 m x 2.98 m |
| Main Level | Kitchen | 4.34 m | 5.82 m | 4.34 m x 5.82 m |
| Main Level | Family Room | 5.64 m | 2.97 m | 5.64 m x 2.97 m |
| Main Level | Laundry Room | 3.37 m | 2.19 m | 3.37 m x 2.19 m |
Utilities
| Sewer | Installed |
Interested?
Contact us for more information
Jeremy He
Salesperson
Homelife Landmark Realty Inc.
7240 Woodbine Ave Unit 103
Markham, Ontario L3R 1A4
7240 Woodbine Ave Unit 103
Markham, Ontario L3R 1A4


















