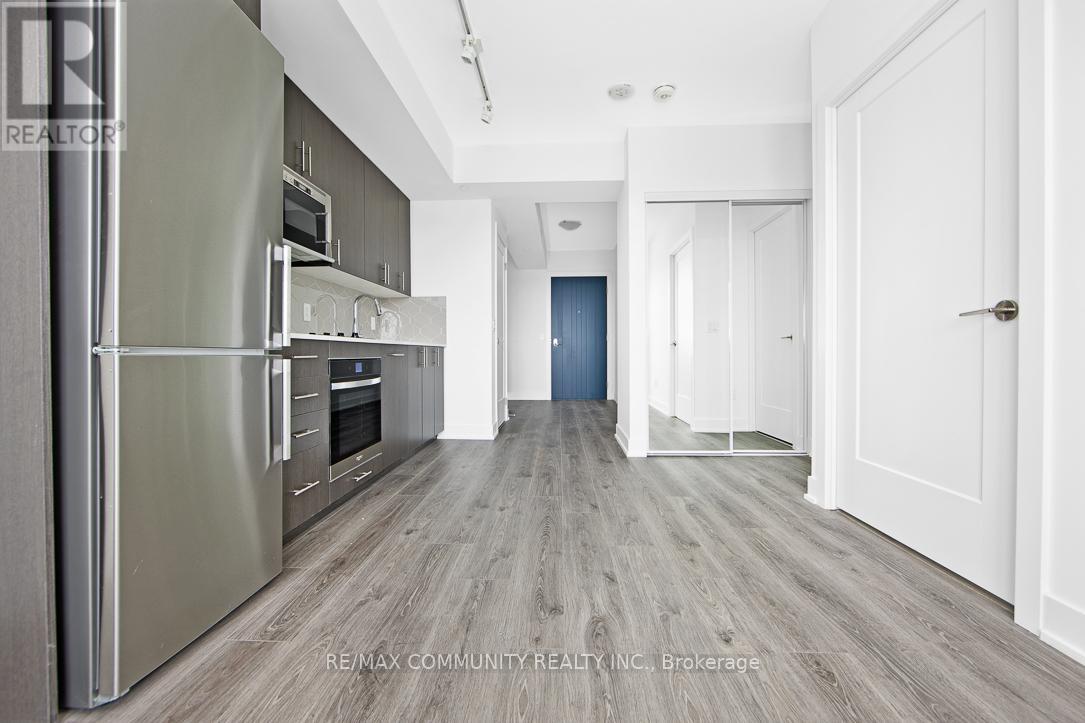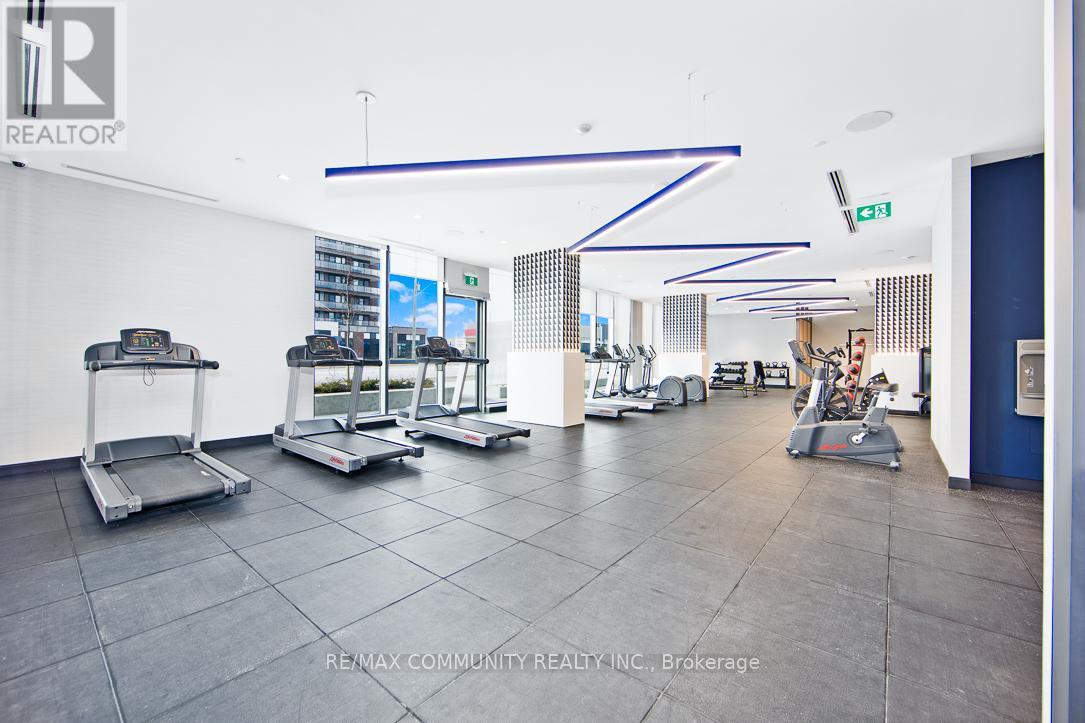601 - 2545 Simcoe Street Oshawa, Ontario L1H 7K4
$1,899 Monthly
Elevate Your Lifestyle at UC Tower 2! Discover the epitome of modern living in This Modern, Stylish 1Bedroom + Den + 1 Bath + 1 PARKING AND LOCKER Luxury Residence Built By Tribute Communities. Boasting Floor To Ceiling Windows With Exceptional East Facing Views and Laminate Flooring Throughout. The Kitchen is adorned with Stainless Steel Appliances Including Fridge, Cooktop, Oven, OTR Microwave, B/I Dishwasher & Quartz Countertops. Spacious Bedroom, Walk out To Your Private Balcony, 4PC Bath With Shower/Tub Combo & Convenient In-Suite Stackable Washer/Dryer. Located in the Vibrant Windfield Farms Neighbourhood, everything you need is at your Doorstep. Indulge in the convenience of a brand new Costco, McDonalds Shopping Plaza, Groceries, and an array of restaurants, all within arm's reach. Plus, with ON-Tech University/Durham College, the 407 & transit options just downstairs, connectivity has never been easier. Don't miss your chance to experience the pinnacle of urban living. Step into a lifestyle that exceeds expectations at Suite 601 at 2545 Simcoe Street North! **** EXTRAS **** Fridge with Freezer, Built-in Cooktop, Built-in Oven, Built-in Microwave, Built-in Dishwasher, Stacked Washer & Dryer. Great Location, Great size, and amazing Affordability. DON'T MISS OUT ON THE OPPORTUNITY TO MAKE THIS GEM YOUR HOME! (id:58043)
Property Details
| MLS® Number | E11914386 |
| Property Type | Single Family |
| Neigbourhood | O'Neill |
| Community Name | Windfields |
| AmenitiesNearBy | Hospital, Park, Place Of Worship |
| CommunityFeatures | Pet Restrictions |
| Features | Balcony |
| ParkingSpaceTotal | 1 |
| ViewType | View |
Building
| BathroomTotal | 1 |
| BedroomsAboveGround | 1 |
| BedroomsBelowGround | 1 |
| BedroomsTotal | 2 |
| Amenities | Security/concierge, Exercise Centre, Recreation Centre, Storage - Locker |
| Appliances | Garage Door Opener Remote(s) |
| CoolingType | Central Air Conditioning |
| ExteriorFinish | Brick |
| FlooringType | Laminate |
| HeatingFuel | Natural Gas |
| HeatingType | Forced Air |
| SizeInterior | 599.9954 - 698.9943 Sqft |
| Type | Apartment |
Parking
| Underground |
Land
| Acreage | No |
| LandAmenities | Hospital, Park, Place Of Worship |
Rooms
| Level | Type | Length | Width | Dimensions |
|---|---|---|---|---|
| Main Level | Kitchen | 3.5 m | 3 m | 3.5 m x 3 m |
| Main Level | Living Room | 3.5 m | 3 m | 3.5 m x 3 m |
| Main Level | Primary Bedroom | 3.33 m | 3 m | 3.33 m x 3 m |
| Main Level | Den | 2.23 m | 1.93 m | 2.23 m x 1.93 m |
https://www.realtor.ca/real-estate/27781847/601-2545-simcoe-street-oshawa-windfields-windfields
Interested?
Contact us for more information
Sri Lankeswaran
Salesperson
300 Rossland Rd E #404 & 405
Ajax, Ontario L1Z 0K4

























