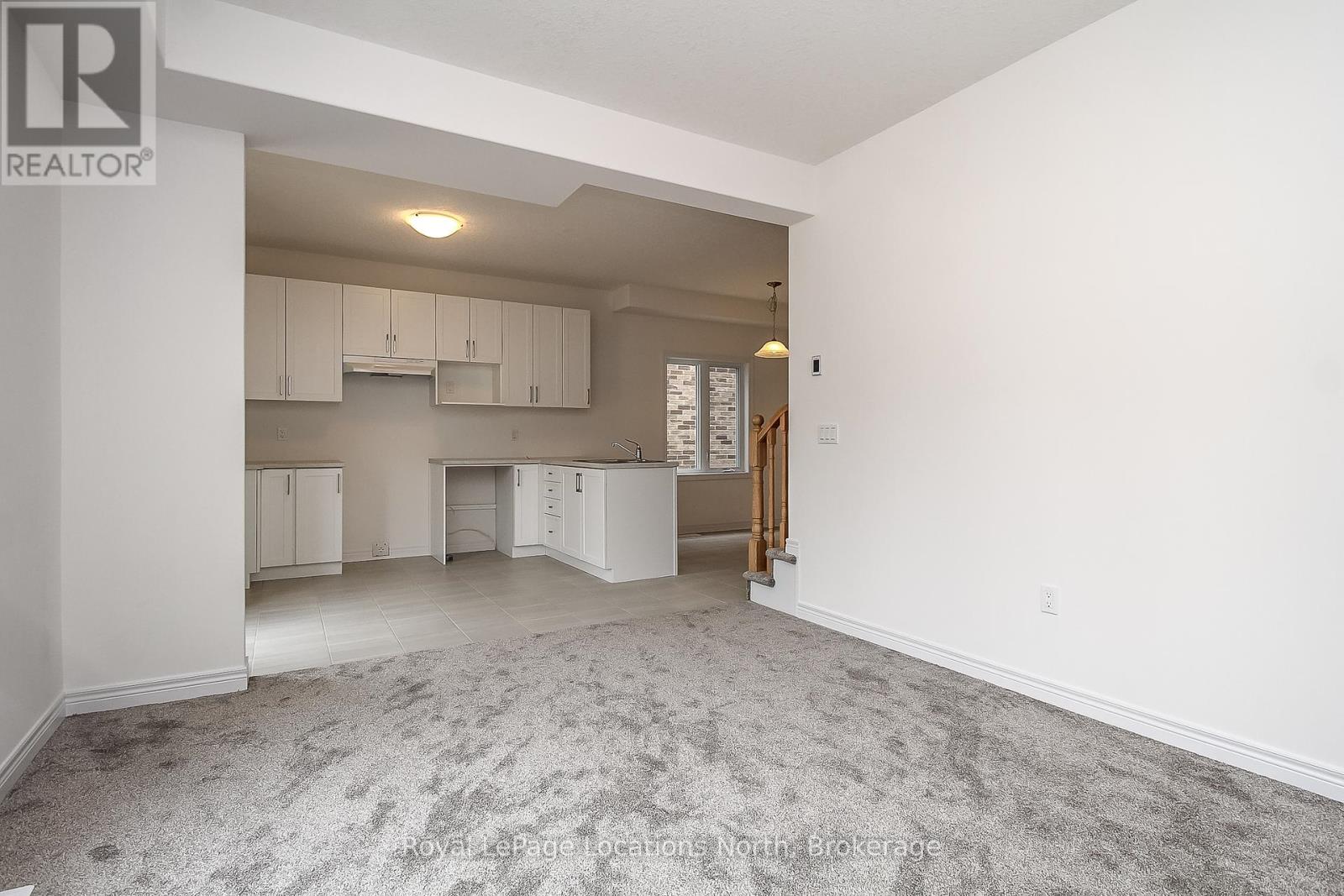12 Shipley Avenue Collingwood, Ontario L9Y 5M6
$2,700 Monthly
This almost brand-new home in Summitview Estates, Collingwood, is now available for an annual rental. The property offers a modern and spacious layout, ideal for comfortable family living. Upon entering, you'll find a welcoming foyer that leads to a cozy office or den, perfect for working from home. Further down the hall, there is a convenient 2-piece bathroom and direct access to the single-car garage. The main floor features an open-concept kitchen with plenty of cupboard space, a bright eat-in dining area, and a spacious living room with a walkout to the backyard. On the second level, the home boasts an oversized primary bedroom complete with a large 4-piece ensuite and a walk-in closet. Two additional well-sized bedrooms and another 4-piece bathroom provide ample space for the family. The unfinished basement includes laundry facilities and adds extra storage potential. This home is equipped with central air conditioning for your comfort and features a covered front porch where you can relax and enjoy your morning coffee. First and last month's rent are required, along with a full credit report including score, an employment letter, recent pay stubs, references, and a completed rental application. This property is perfect for those seeking a comfortable and modern place to call home. Contact today for more information or to schedule a viewing. Pictures are from before current Tenant moved in (id:58043)
Property Details
| MLS® Number | S11914472 |
| Property Type | Single Family |
| Community Name | Collingwood |
| ParkingSpaceTotal | 3 |
| Structure | Porch |
Building
| BathroomTotal | 3 |
| BedroomsAboveGround | 3 |
| BedroomsTotal | 3 |
| Appliances | Water Heater, Water Meter, Dishwasher, Dryer, Garage Door Opener, Refrigerator, Stove, Washer |
| BasementDevelopment | Unfinished |
| BasementType | Full (unfinished) |
| ConstructionStyleAttachment | Semi-detached |
| CoolingType | Central Air Conditioning |
| ExteriorFinish | Vinyl Siding, Brick |
| FoundationType | Block |
| HalfBathTotal | 2 |
| HeatingFuel | Natural Gas |
| HeatingType | Forced Air |
| StoriesTotal | 2 |
| SizeInterior | 1499.9875 - 1999.983 Sqft |
| Type | House |
| UtilityWater | Municipal Water |
Parking
| Attached Garage | |
| Inside Entry |
Land
| Acreage | No |
| Sewer | Sanitary Sewer |
| SizeFrontage | 26 Ft |
| SizeIrregular | 26 Ft |
| SizeTotalText | 26 Ft |
Rooms
| Level | Type | Length | Width | Dimensions |
|---|---|---|---|---|
| Second Level | Primary Bedroom | 4.75 m | 3.66 m | 4.75 m x 3.66 m |
| Second Level | Bedroom 2 | 3.25 m | 3.25 m | 3.25 m x 3.25 m |
| Second Level | Bedroom 3 | 3.25 m | 2.69 m | 3.25 m x 2.69 m |
| Second Level | Bathroom | 2.51 m | 1.96 m | 2.51 m x 1.96 m |
| Second Level | Bathroom | 2.24 m | 1.75 m | 2.24 m x 1.75 m |
| Main Level | Kitchen | 3.56 m | 3.02 m | 3.56 m x 3.02 m |
| Main Level | Office | 2.03 m | 2.92 m | 2.03 m x 2.92 m |
| Main Level | Dining Room | 3.15 m | 3.12 m | 3.15 m x 3.12 m |
| Main Level | Foyer | 2.31 m | 1.47 m | 2.31 m x 1.47 m |
| Main Level | Bathroom | 1.65 m | 1.65 m | 1.65 m x 1.65 m |
| Main Level | Living Room | 4.29 m | 3.48 m | 4.29 m x 3.48 m |
Utilities
| Cable | Available |
https://www.realtor.ca/real-estate/27782047/12-shipley-avenue-collingwood-collingwood
Interested?
Contact us for more information
Eryn Hilliard
Broker
112 Hurontario St
Collingwood, Ontario L9Y 2L8



































