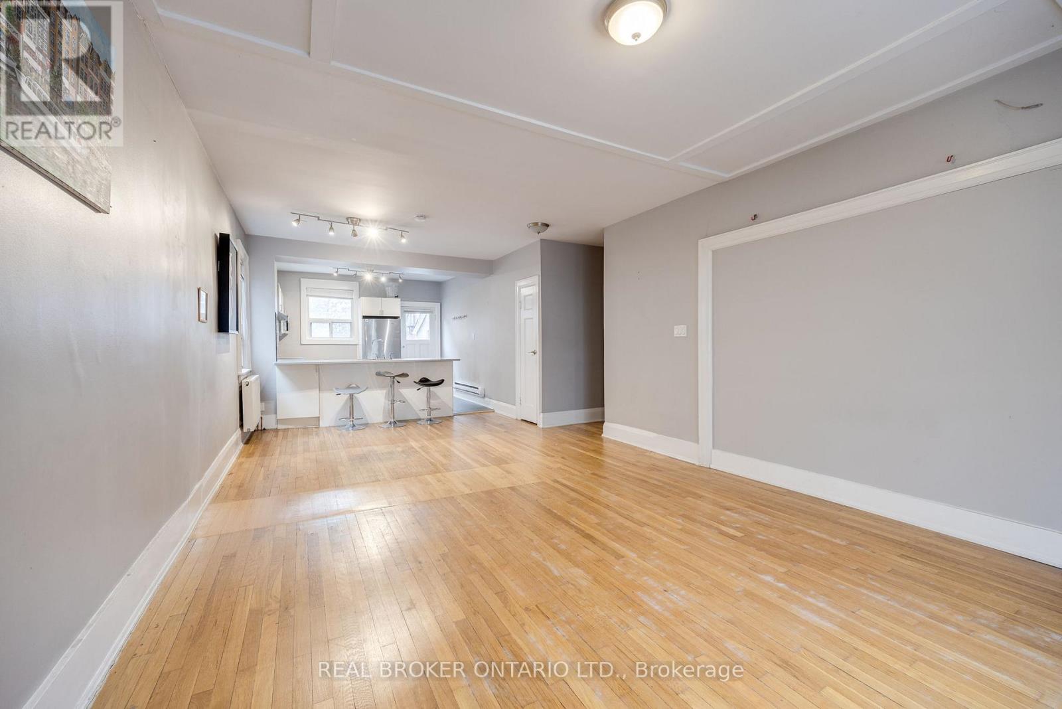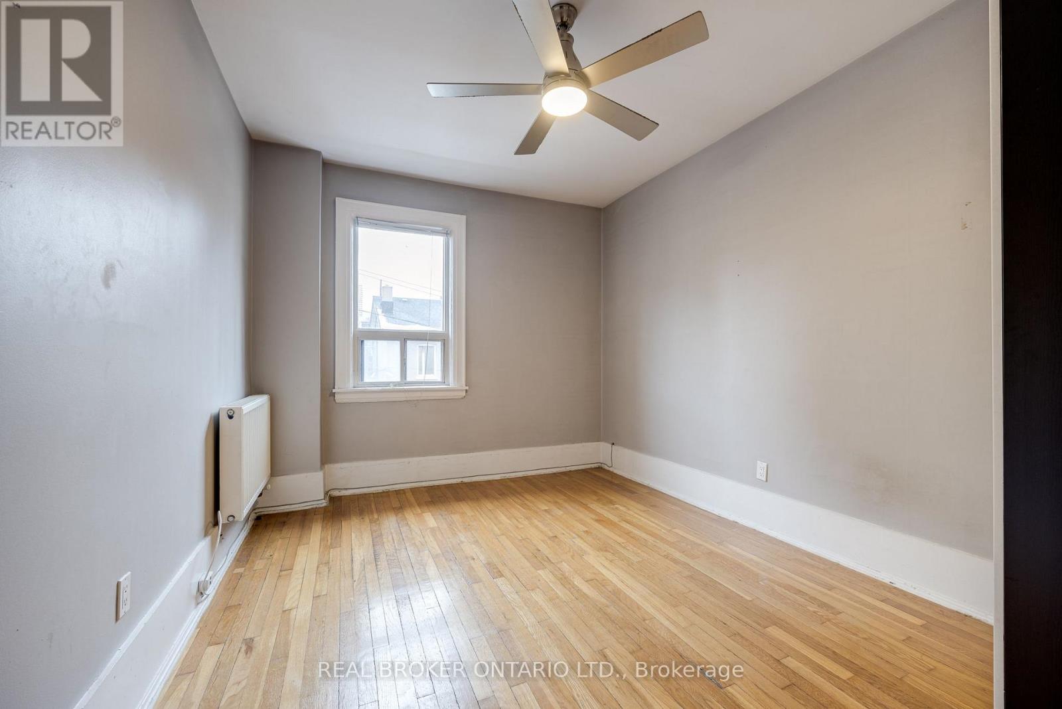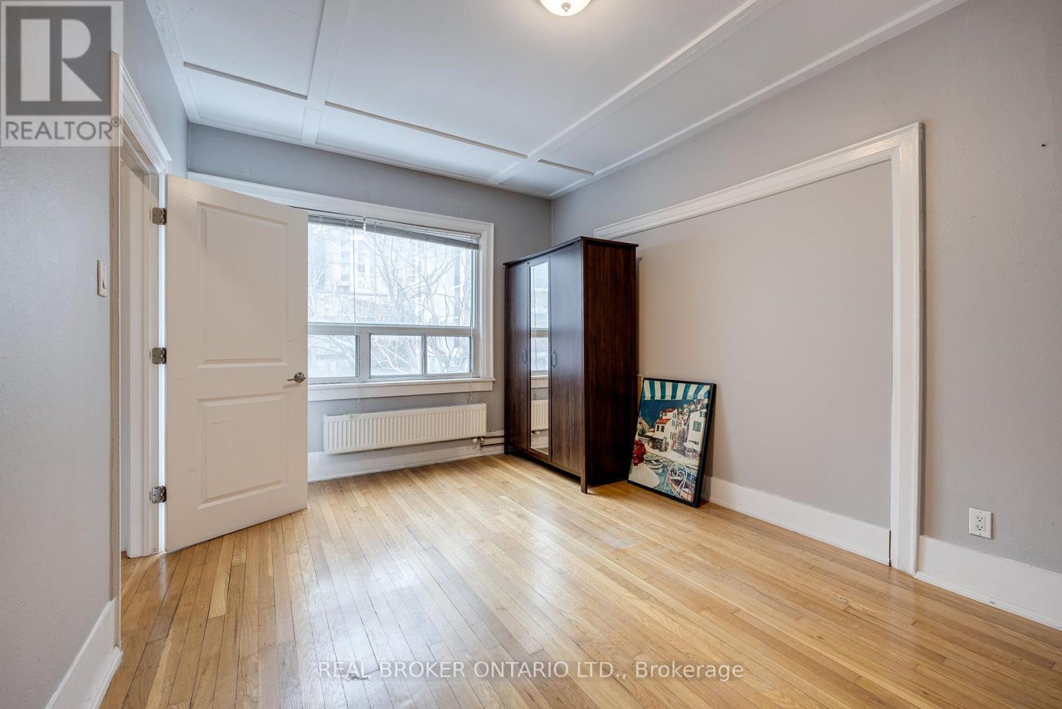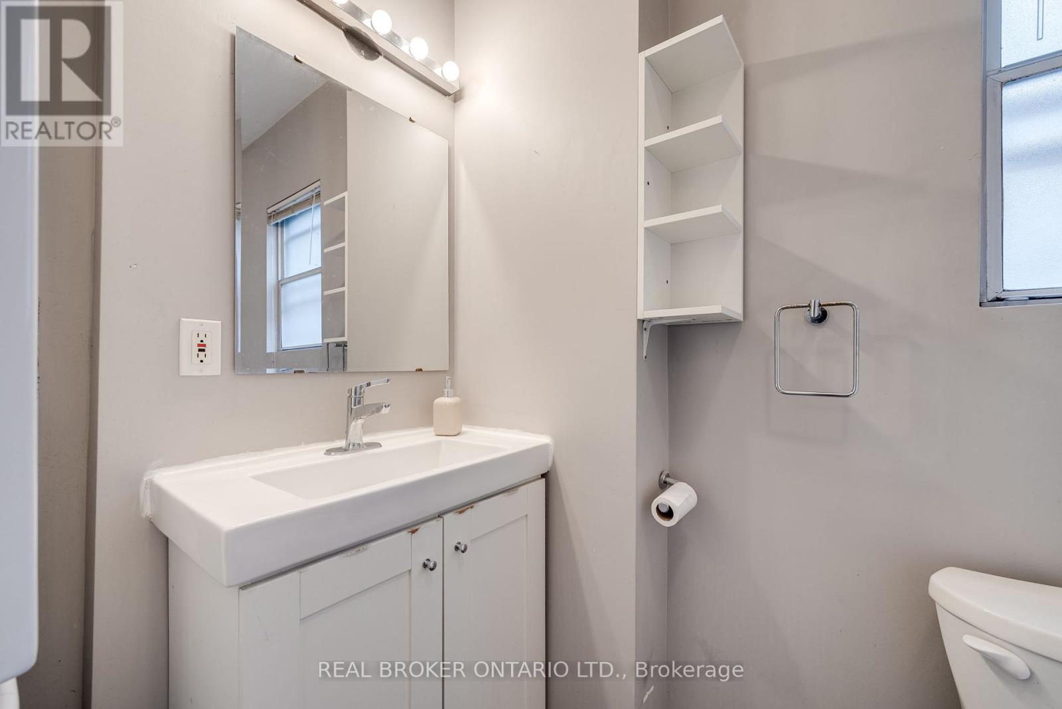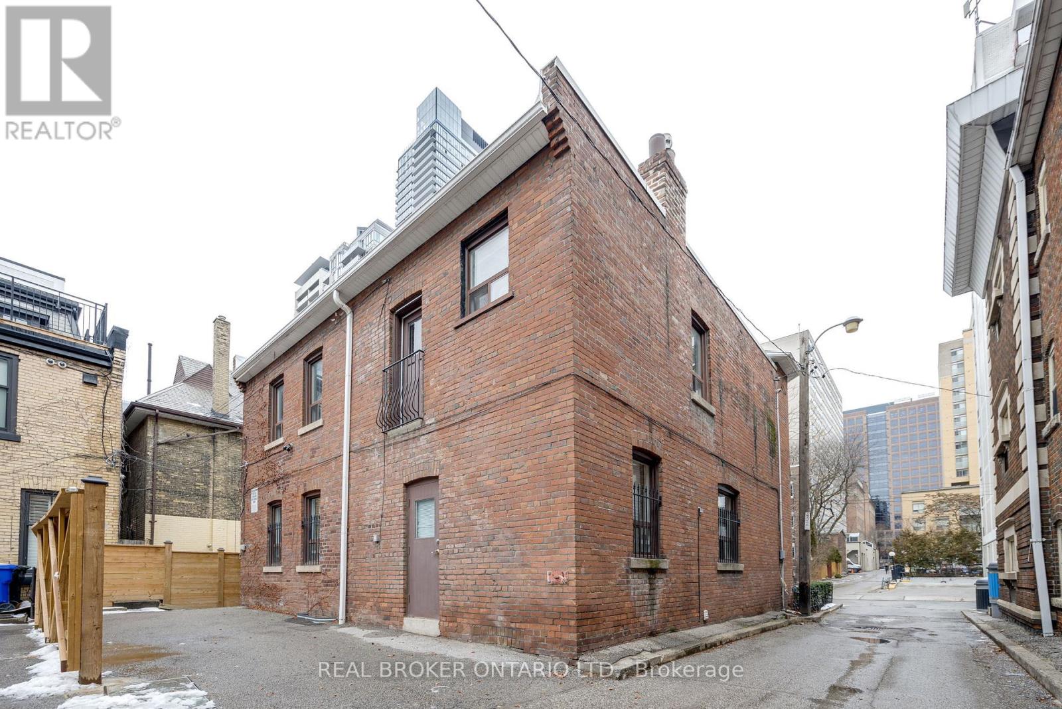Upper - 77 Isabella Street Toronto, Ontario M4Y 1N7
$3,400 Monthly
*All Utilities Included* with This Wonderful Renovated Modern-Traditional 3-Bedroom Apartment in a Desirable Bloor and Church Neighbourhood. This home boasts a massive floor area of nearly 1,500 sq ft. It retains its old world charm as seen in the high ceilings, bay windows, hardwood floors, and spacious rooms. It also has contemporary touches to keep up with the times. The living area is large, sun-filled, and inviting. The kitchen is done in neutral shades and modernized with white-paneled cabinetry, contrasting dark backsplash, dark slate flooring, and stainless steel appliances. All bedrooms are generously sized with windows. Tandem parking spaces at the back. Ideally located in a lovely community walking distance to most everything you need. **** EXTRAS **** Steps to Yonge, Bloor, TTC, great restaurants, and dining options. Several minutes' walk to Barbara Hall Park, James Canning Gardens, and St Jamestown West Park. (id:58043)
Property Details
| MLS® Number | C11915068 |
| Property Type | Single Family |
| Community Name | Church-Yonge Corridor |
| AmenitiesNearBy | Public Transit, Schools, Park |
| CommunityFeatures | Community Centre |
| Features | Partially Cleared, Carpet Free |
| ParkingSpaceTotal | 2 |
Building
| BathroomTotal | 1 |
| BedroomsAboveGround | 3 |
| BedroomsTotal | 3 |
| Appliances | Dishwasher, Dryer, Microwave, Refrigerator, Stove, Washer, Window Coverings |
| CoolingType | Wall Unit |
| ExteriorFinish | Brick |
| FlooringType | Hardwood, Slate |
| FoundationType | Brick |
| HeatingFuel | Natural Gas |
| HeatingType | Radiant Heat |
| StoriesTotal | 2 |
| SizeInterior | 1099.9909 - 1499.9875 Sqft |
| Type | Duplex |
| UtilityWater | Municipal Water |
Land
| Acreage | No |
| LandAmenities | Public Transit, Schools, Park |
| Sewer | Sanitary Sewer |
| SizeDepth | 44 Ft |
| SizeFrontage | 42 Ft ,2 In |
| SizeIrregular | 42.2 X 44 Ft |
| SizeTotalText | 42.2 X 44 Ft |
Rooms
| Level | Type | Length | Width | Dimensions |
|---|---|---|---|---|
| Second Level | Living Room | 7.75 m | 5.53 m | 7.75 m x 5.53 m |
| Second Level | Dining Room | 7.75 m | 5.53 m | 7.75 m x 5.53 m |
| Second Level | Kitchen | 3.79 m | 3.23 m | 3.79 m x 3.23 m |
| Second Level | Primary Bedroom | 4.7 m | 3.12 m | 4.7 m x 3.12 m |
| Second Level | Bedroom 2 | 4.47 m | 2.76 m | 4.47 m x 2.76 m |
| Second Level | Bedroom 3 | 3.9 m | 2.93 m | 3.9 m x 2.93 m |
Interested?
Contact us for more information
Nasma Ali
Broker





