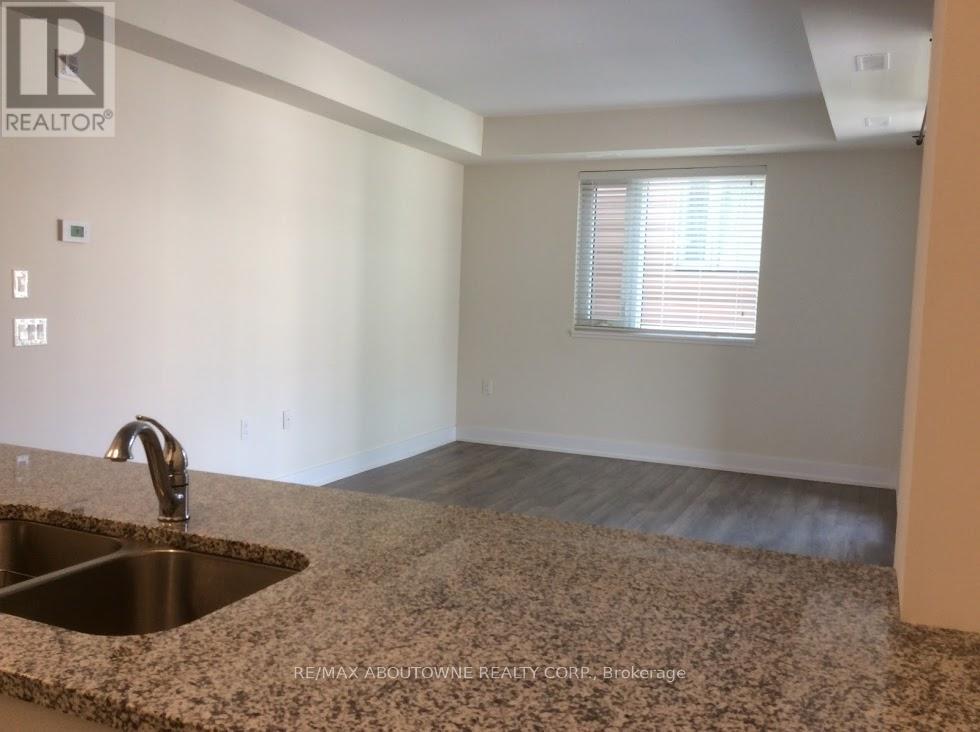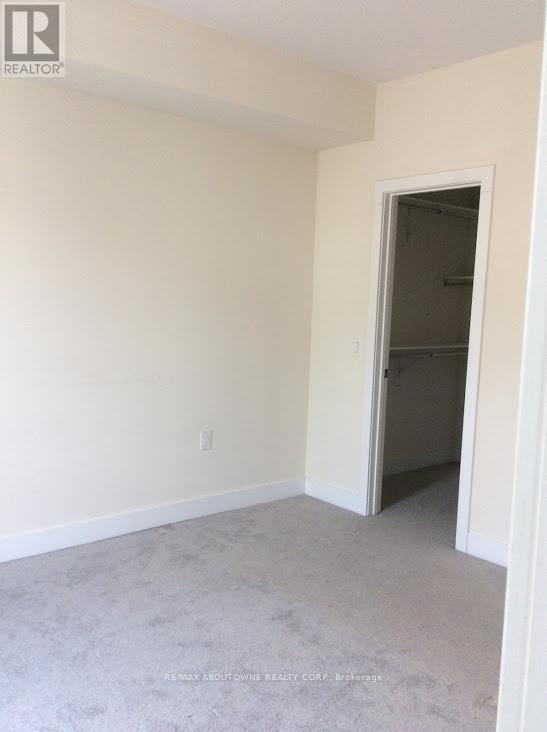206 - 2370 Khalsa Gate Oakville, Ontario L6M 0P5
2 Bedroom
2 Bathroom
899.9921 - 998.9921 sqft
Central Air Conditioning
Forced Air
$2,850 Monthly
Bright/Spacious Condo.Excellent Commuter Or Walk To Oakville Hospital. Huge Balcony Quiet Street. 2 Generous Sized Bedrms. Primary Bed/Rm Has W/I Closet And 3 Pc Ensuite.Kitchen Ss App,Granite,Pantry.Living Laminate.9 Ft Ceilings.Private Garage,Driveway+Storage.ExcSchools,Close To Hwys,Public Transit.Hospital **** EXTRAS **** extra large storage locker and separate private garage and driveway (id:58043)
Property Details
| MLS® Number | W11914835 |
| Property Type | Single Family |
| Community Name | 1019 - WM Westmount |
| AmenitiesNearBy | Public Transit, Place Of Worship, Schools |
| CommunityFeatures | Pets Not Allowed, Community Centre |
| Features | In Suite Laundry |
| ParkingSpaceTotal | 2 |
Building
| BathroomTotal | 2 |
| BedroomsAboveGround | 2 |
| BedroomsTotal | 2 |
| Amenities | Storage - Locker |
| Appliances | Dishwasher, Dryer, Microwave, Refrigerator, Stove, Washer |
| CoolingType | Central Air Conditioning |
| ExteriorFinish | Brick, Stone |
| FlooringType | Laminate, Carpeted |
| HeatingFuel | Natural Gas |
| HeatingType | Forced Air |
| SizeInterior | 899.9921 - 998.9921 Sqft |
| Type | Row / Townhouse |
Parking
| Attached Garage |
Land
| Acreage | No |
| LandAmenities | Public Transit, Place Of Worship, Schools |
Rooms
| Level | Type | Length | Width | Dimensions |
|---|---|---|---|---|
| Main Level | Living Room | 5.49 m | 3.35 m | 5.49 m x 3.35 m |
| Main Level | Kitchen | 2.44 m | 2.44 m | 2.44 m x 2.44 m |
| Main Level | Primary Bedroom | 3.96 m | 3.05 m | 3.96 m x 3.05 m |
| Main Level | Bedroom 2 | 4.27 m | 2.44 m | 4.27 m x 2.44 m |
Interested?
Contact us for more information
Laurie Anne Ogilvie
Broker
RE/MAX Aboutowne Realty Corp.
1235 North Service Rd W #100
Oakville, Ontario L6M 2W2
1235 North Service Rd W #100
Oakville, Ontario L6M 2W2




























