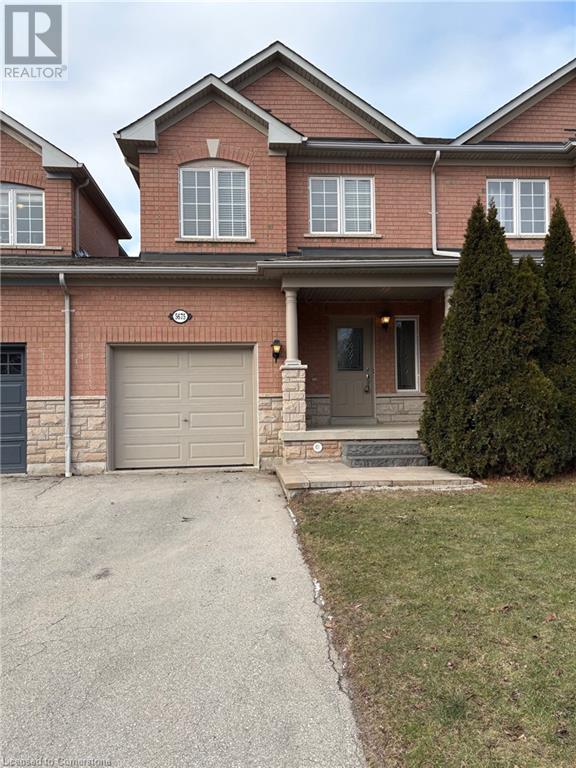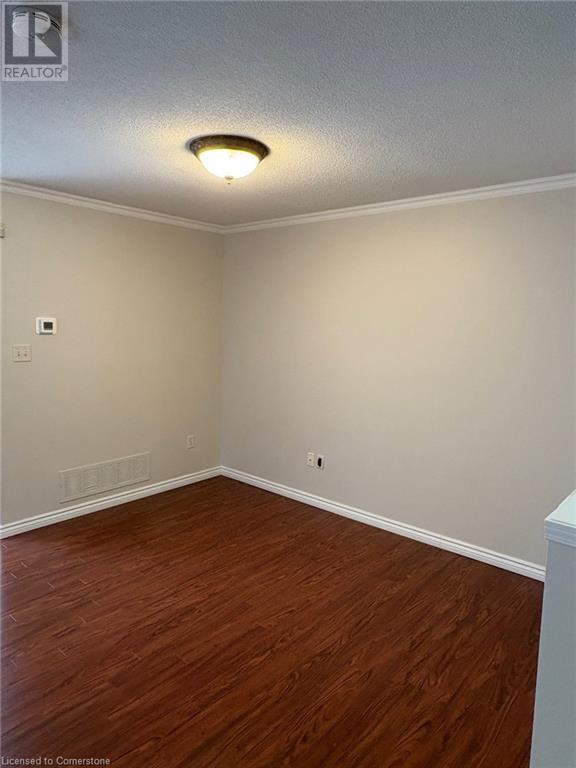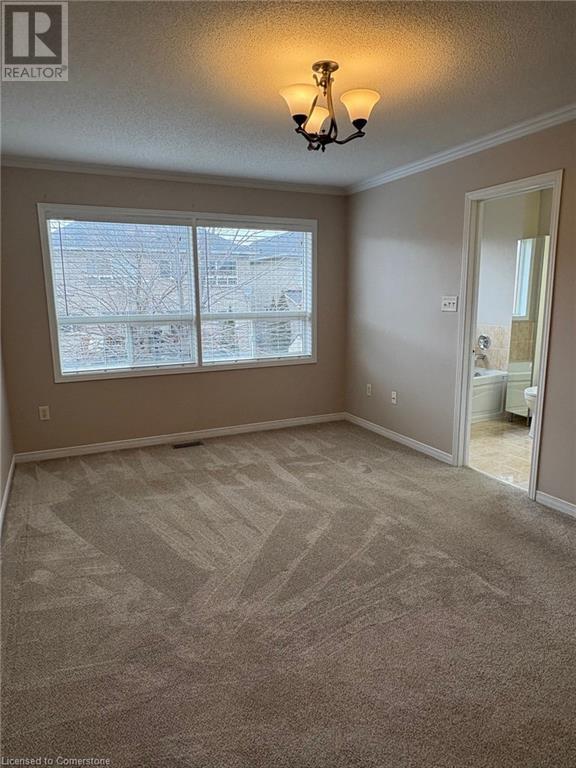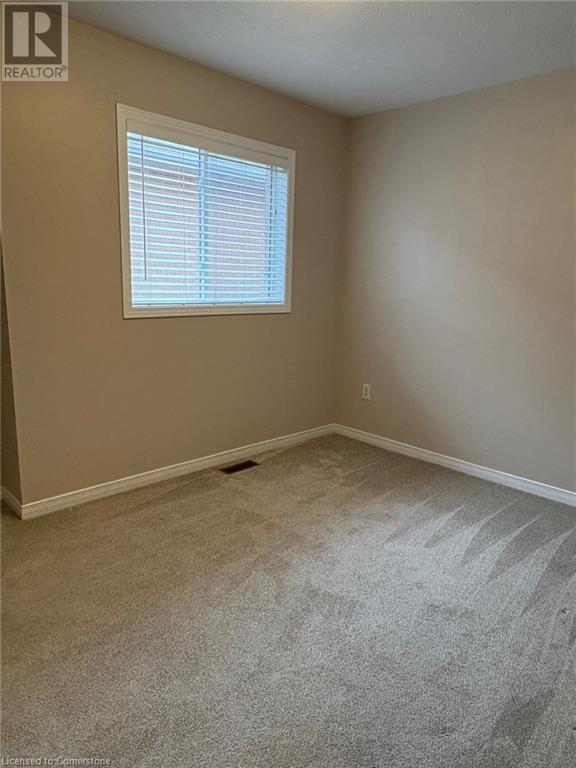5675 Flora Drive Burlington, Ontario L7L 6X4
$3,300 Monthly
Discover the perfect blend of comfort and convenience in this spacious 3-bedroom, 2.5-bathroom townhouse, located in the highly sought-after area of Pinedale. This home features an open concept layout designed for modern living, complete with an eat-in kitchen that’s perfect for family meals or entertaining. The master bedroom has a walk-in closet and a full ensuite bathroom for your ultimate comfort. The large, fully fenced backyard offers plenty of space for relaxation or play. Situated close to schools, shopping, transit, parks, recreation centres and other amenities, this home is in an unbeatable location with quick access to QEW/403/407 and GO Transit. References and a credit check are required via SingleKey Application. Don’t be TOO LATE*! *REG TM. RSA. (id:58043)
Property Details
| MLS® Number | 40689130 |
| Property Type | Single Family |
| AmenitiesNearBy | Golf Nearby, Hospital, Marina, Schools, Shopping |
| CommunityFeatures | Community Centre |
| ParkingSpaceTotal | 3 |
Building
| BathroomTotal | 3 |
| BedroomsAboveGround | 3 |
| BedroomsTotal | 3 |
| ArchitecturalStyle | 2 Level |
| BasementDevelopment | Unfinished |
| BasementType | Full (unfinished) |
| ConstructionStyleAttachment | Attached |
| CoolingType | Central Air Conditioning |
| ExteriorFinish | Brick, Brick Veneer |
| FoundationType | Poured Concrete |
| HalfBathTotal | 1 |
| HeatingFuel | Natural Gas |
| HeatingType | Forced Air |
| StoriesTotal | 2 |
| SizeInterior | 1510 Sqft |
| Type | Row / Townhouse |
| UtilityWater | Municipal Water |
Parking
| Attached Garage |
Land
| AccessType | Road Access, Highway Access, Highway Nearby |
| Acreage | No |
| LandAmenities | Golf Nearby, Hospital, Marina, Schools, Shopping |
| Sewer | Municipal Sewage System |
| SizeDepth | 109 Ft |
| SizeFrontage | 22 Ft |
| SizeTotalText | Under 1/2 Acre |
| ZoningDescription | Rm5-232 |
Rooms
| Level | Type | Length | Width | Dimensions |
|---|---|---|---|---|
| Second Level | 4pc Bathroom | Measurements not available | ||
| Second Level | Bedroom | 12'0'' x 9'0'' | ||
| Second Level | Bedroom | 11'5'' x 8'5'' | ||
| Second Level | Full Bathroom | Measurements not available | ||
| Second Level | Primary Bedroom | 5'10'' x 5'0'' | ||
| Basement | Cold Room | Measurements not available | ||
| Basement | Laundry Room | Measurements not available | ||
| Main Level | 2pc Bathroom | Measurements not available | ||
| Main Level | Dining Room | 9'0'' x 8'5'' | ||
| Main Level | Kitchen | 10'0'' x 8'0'' | ||
| Main Level | Living Room | 16'5'' x 11'5'' |
https://www.realtor.ca/real-estate/27784706/5675-flora-drive-burlington
Interested?
Contact us for more information
Drew Woolcott
Broker
#1b-493 Dundas Street E.
Waterdown, Ontario L0R 2H1
























