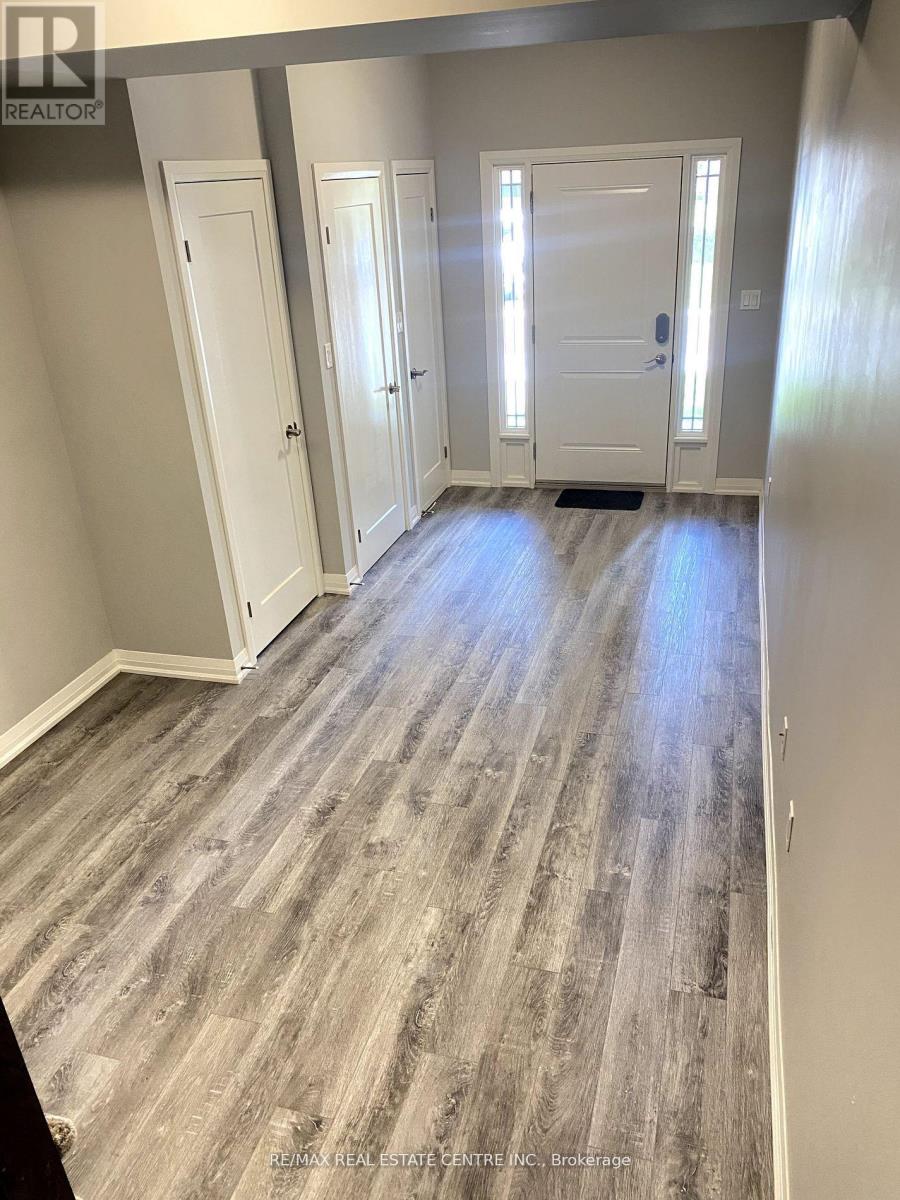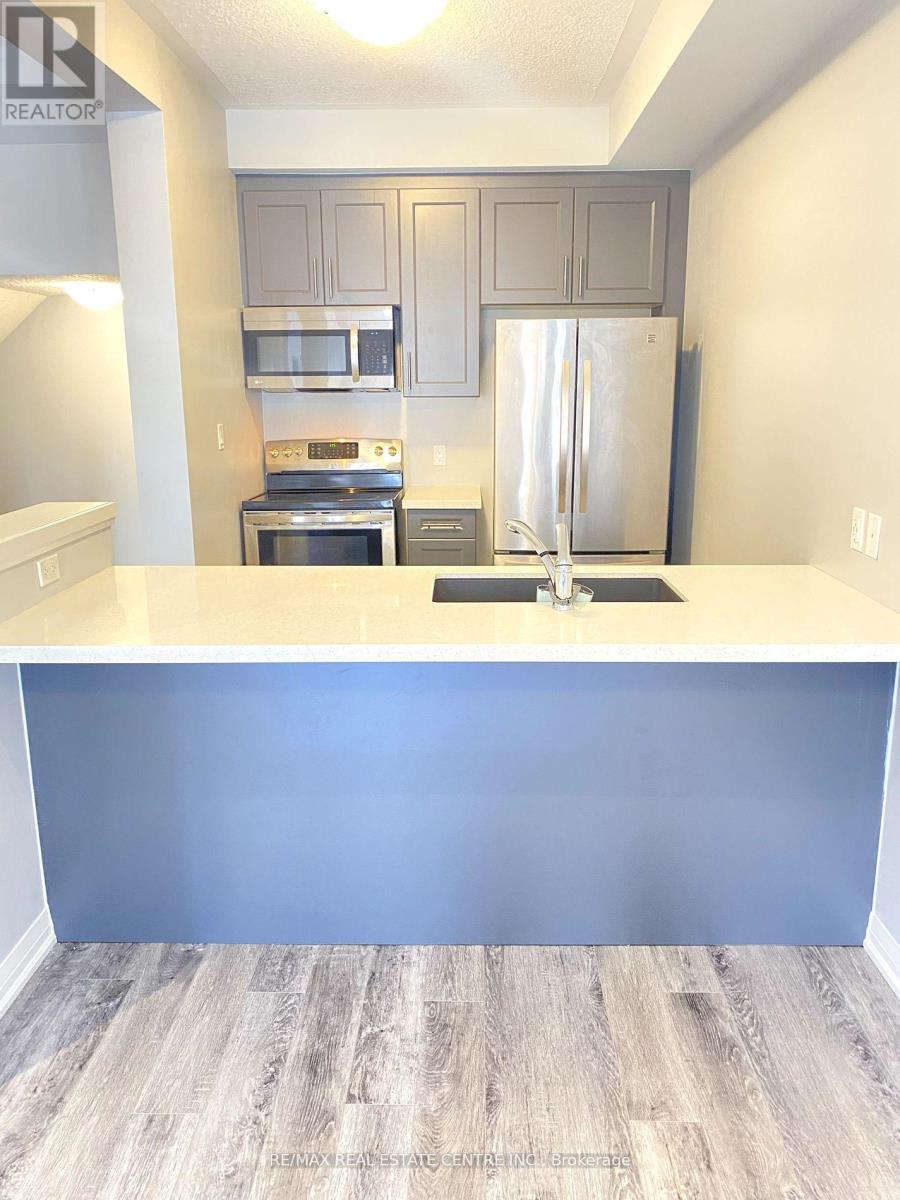23 Aqua Lane Hamilton, Ontario L0R 1P0
$2,550 Monthly
Welcome To 23 Aqua Lane, A Stunning, Almost New Condition, 3-Storey Townhome Located In A Vibrant Community In Hamilton | Boasting Modern And Upgraded Finishes | Covered Porch, Single-Car Garage, And A Driveway W/Space For An Additional Vehicle. Inside, A Spacious Foyer And Interior Garage Access. The Main Floor Presents An Open-Concept Living Space, The Kitchen Overlooks The Dining Area And Is Equipped With Modern Quartz Countertops, Stainless Steel Appliances, Stylish Cabinets And Backsplash, Ambient Lighting & Convenient Breakfast Bar,Patio Doors Open To A Private Balcony. This Level Also Features A Spacious Powder Room | The Upper Floor Offers Two Spacious Bedrooms, Each With Large Windows | Loft On The Same Floor Can Be Used As Home Office Or Kids Play Place | This Property Provides Easy Access To Various Amenities, Incl A Playground Across The Street, Walmart, Canadian Tire, Restaurants, & Schools | (id:58043)
Property Details
| MLS® Number | X11915364 |
| Property Type | Single Family |
| Neigbourhood | Elfrida |
| Community Name | Hannon |
| ParkingSpaceTotal | 2 |
Building
| BathroomTotal | 2 |
| BedroomsAboveGround | 2 |
| BedroomsBelowGround | 1 |
| BedroomsTotal | 3 |
| Appliances | Dishwasher, Dryer, Refrigerator, Stove, Washer, Window Coverings |
| BasementFeatures | Walk Out |
| BasementType | N/a |
| ConstructionStyleAttachment | Attached |
| CoolingType | Central Air Conditioning |
| ExteriorFinish | Brick |
| FlooringType | Laminate |
| FoundationType | Poured Concrete |
| HalfBathTotal | 1 |
| HeatingFuel | Natural Gas |
| HeatingType | Forced Air |
| StoriesTotal | 3 |
| SizeInterior | 1499.9875 - 1999.983 Sqft |
| Type | Row / Townhouse |
| UtilityWater | Municipal Water |
Parking
| Attached Garage |
Land
| Acreage | No |
| Sewer | Sanitary Sewer |
| SizeDepth | 44 Ft |
| SizeFrontage | 20 Ft ,10 In |
| SizeIrregular | 20.9 X 44 Ft |
| SizeTotalText | 20.9 X 44 Ft |
Rooms
| Level | Type | Length | Width | Dimensions |
|---|---|---|---|---|
| Second Level | Kitchen | 2.43 m | 3.23 m | 2.43 m x 3.23 m |
| Second Level | Family Room | 3.35 m | 5.24 m | 3.35 m x 5.24 m |
| Second Level | Dining Room | 2.83 m | 3.56 m | 2.83 m x 3.56 m |
| Third Level | Loft | 2.46 m | 1.83 m | 2.46 m x 1.83 m |
| Third Level | Primary Bedroom | 3.35 m | 4.08 m | 3.35 m x 4.08 m |
| Third Level | Bedroom 2 | 3.35 m | 3.41 m | 3.35 m x 3.41 m |
| Main Level | Media | 3.04 m | 5.79 m | 3.04 m x 5.79 m |
https://www.realtor.ca/real-estate/27783722/23-aqua-lane-hamilton-hannon-hannon
Interested?
Contact us for more information
Andy Parhar
Broker
1140 Burnhamthorpe Rd W #141-A
Mississauga, Ontario L5C 4E9






























