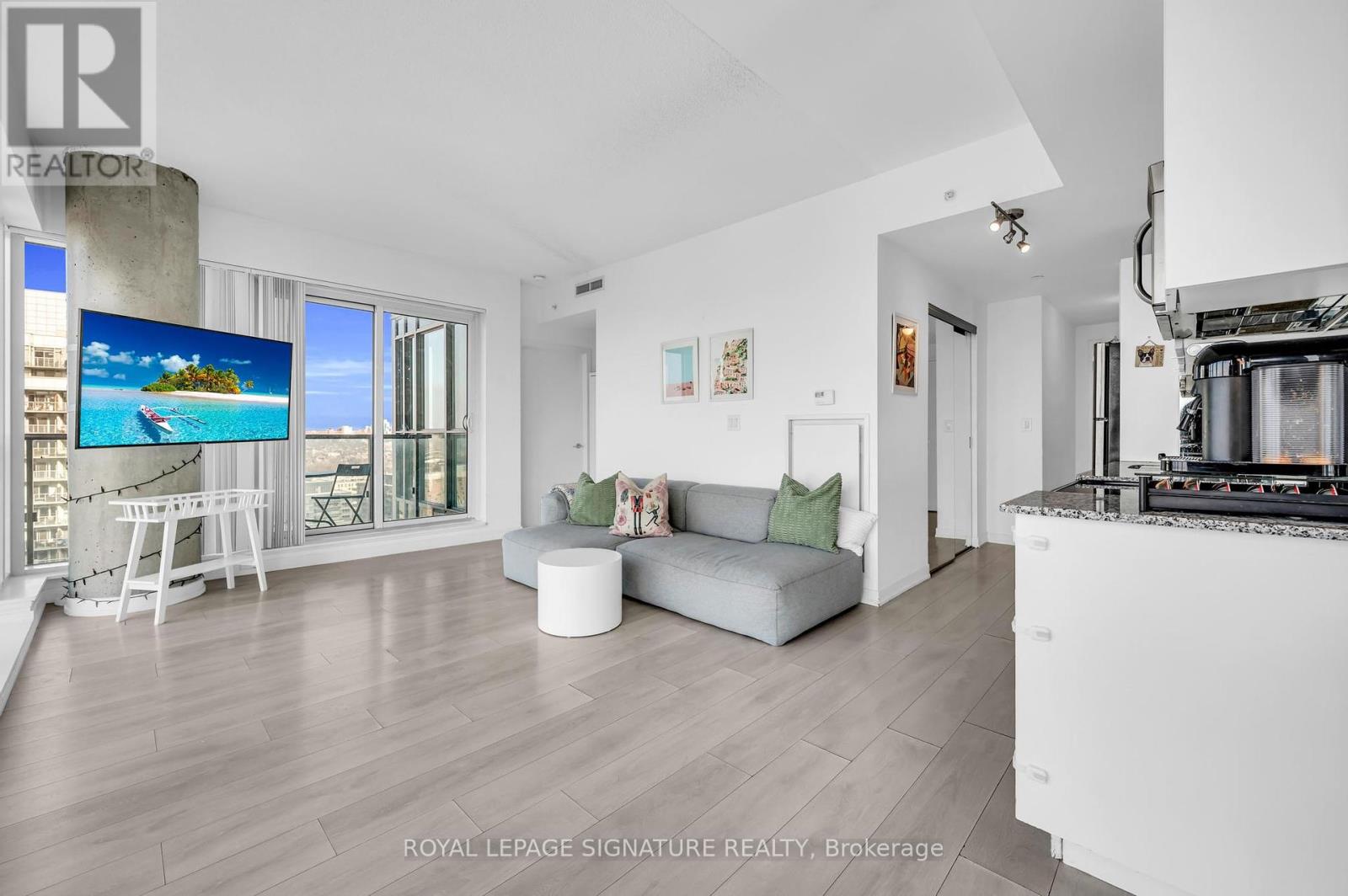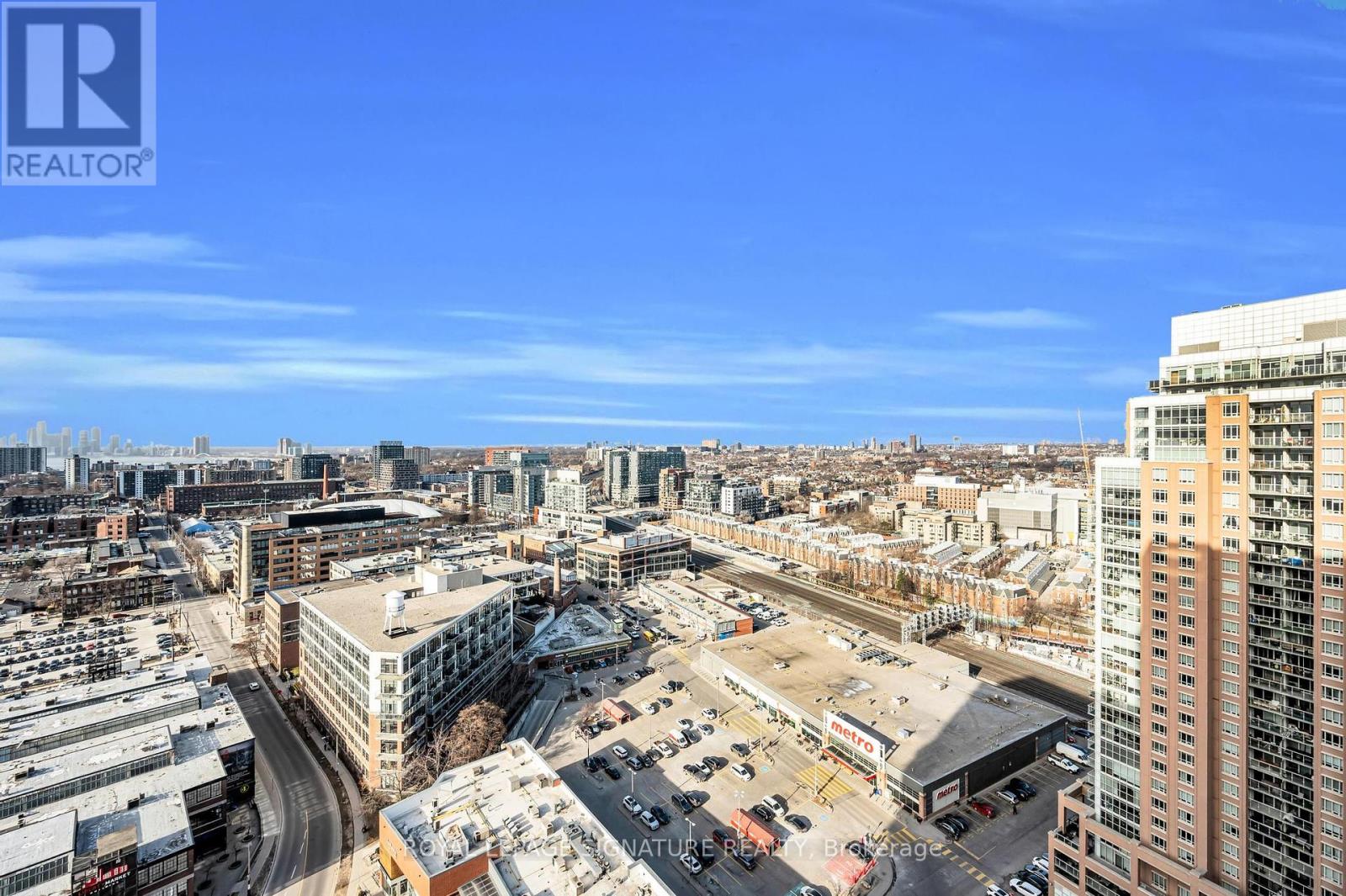2511 - 150 E Liberty Street Toronto, Ontario M6K 3R5
$2,600 Monthly
Your next adventure in Liberty Village is this 1-bedroom beauty packed with approximately 600 sqft of awesome living space with jaw-dropping west-facing views; were talking sunsets that stretch from Toronto to Mississauga. Laminated floors throughout, stainless steel appliances, floor-to-ceiling windows, and all the sunshine you could want. It has 1 parking spot and 1 locker because who doesn't need extra space? Perfect for a single professional or a dynamic duo, this place checks all the boxes for style, comfort, and location. **** EXTRAS **** Stainless Steel Fridge/Freezer & Stove, B/I Dishwasher, Stacked Washer/Dryer, Built-In Closet Shelves, Fixed Mirrors & Sliding Mirror Closet Doors, Laminate Flooring, TV Wall Mount, Windows coverings and Elfs. (id:58043)
Property Details
| MLS® Number | C11915421 |
| Property Type | Single Family |
| Neigbourhood | Spadina—Fort York |
| Community Name | Niagara |
| AmenitiesNearBy | Park, Public Transit, Schools |
| CommunityFeatures | Pet Restrictions |
| Features | Balcony |
| ParkingSpaceTotal | 1 |
| ViewType | View |
Building
| BathroomTotal | 1 |
| BedroomsAboveGround | 1 |
| BedroomsTotal | 1 |
| Amenities | Security/concierge, Exercise Centre, Party Room, Sauna, Storage - Locker |
| CoolingType | Central Air Conditioning |
| ExteriorFinish | Brick, Concrete |
| FireProtection | Security Guard |
| FlooringType | Laminate |
| HeatingFuel | Natural Gas |
| HeatingType | Forced Air |
| SizeInterior | 499.9955 - 598.9955 Sqft |
| Type | Apartment |
Parking
| Underground |
Land
| Acreage | No |
| LandAmenities | Park, Public Transit, Schools |
Rooms
| Level | Type | Length | Width | Dimensions |
|---|---|---|---|---|
| Main Level | Foyer | 1.32 m | 2.67 m | 1.32 m x 2.67 m |
| Main Level | Kitchen | 1.75 m | 2.79 m | 1.75 m x 2.79 m |
| Main Level | Dining Room | 3.74 m | 3.92 m | 3.74 m x 3.92 m |
| Main Level | Living Room | 3.74 m | 3.92 m | 3.74 m x 3.92 m |
| Main Level | Primary Bedroom | 2.89 m | 2.92 m | 2.89 m x 2.92 m |
https://www.realtor.ca/real-estate/27783617/2511-150-e-liberty-street-toronto-niagara-niagara
Interested?
Contact us for more information
Mani Alaeddini
Broker
8 Sampson Mews Suite 201 The Shops At Don Mills
Toronto, Ontario M3C 0H5


















