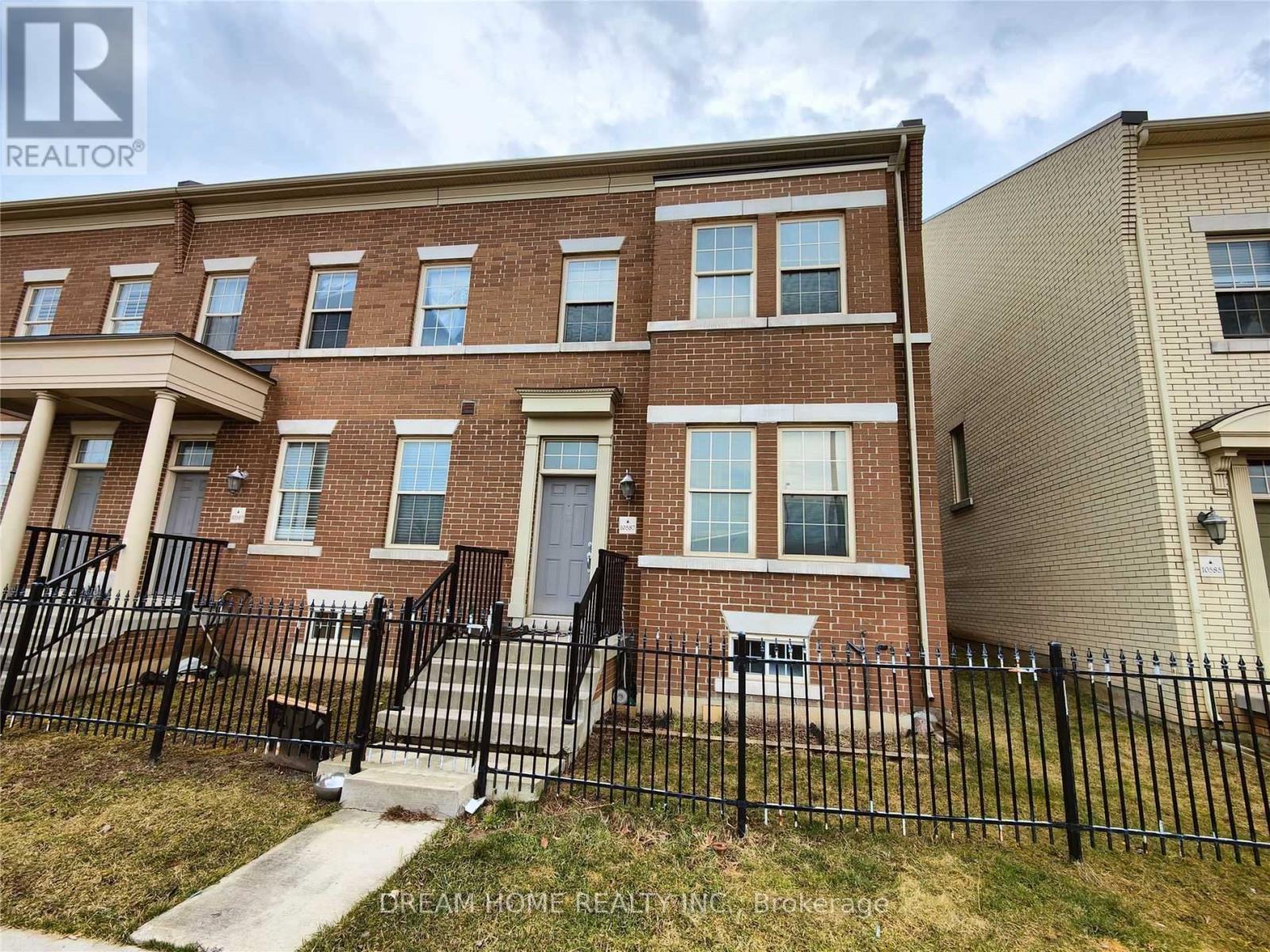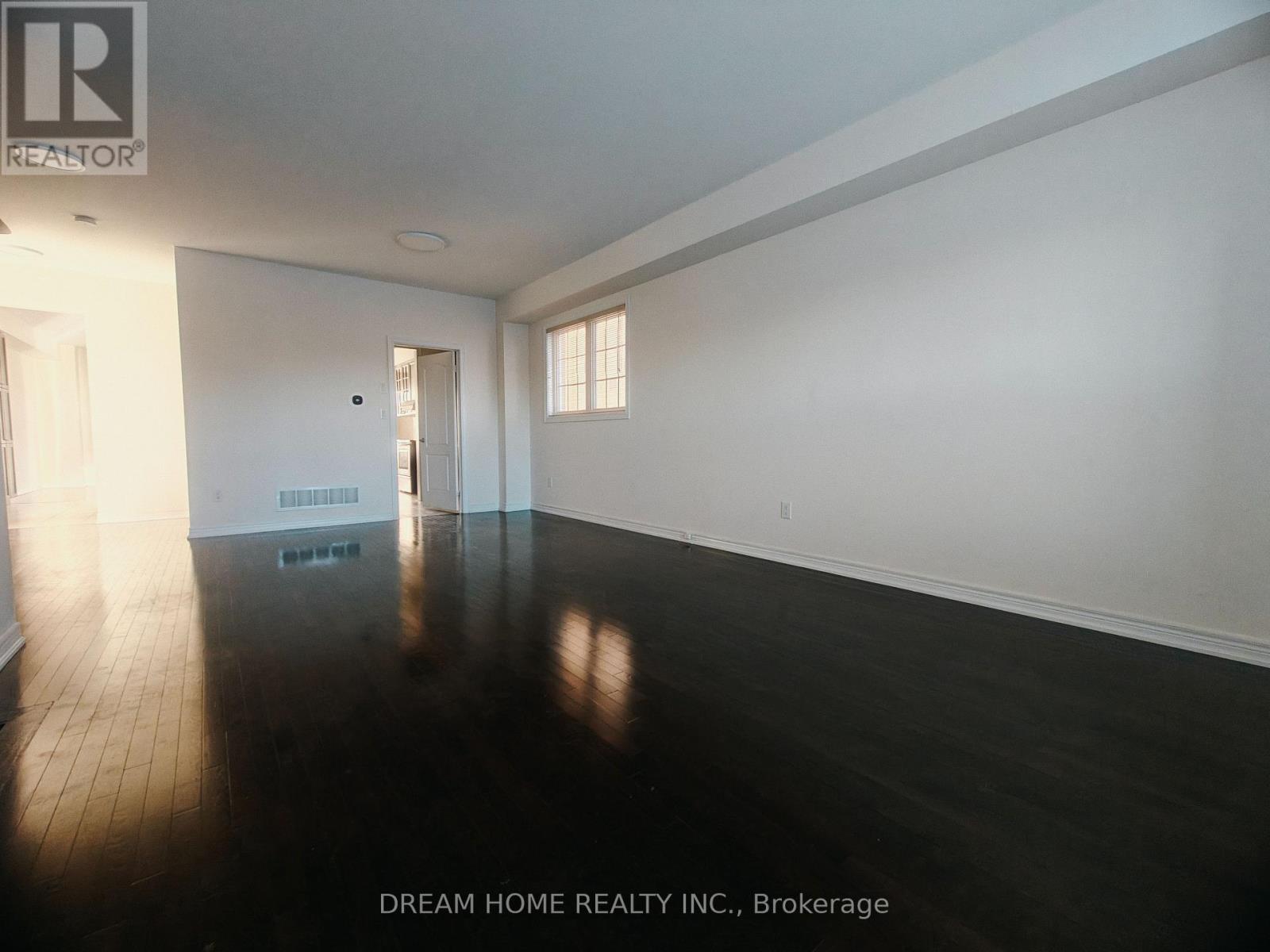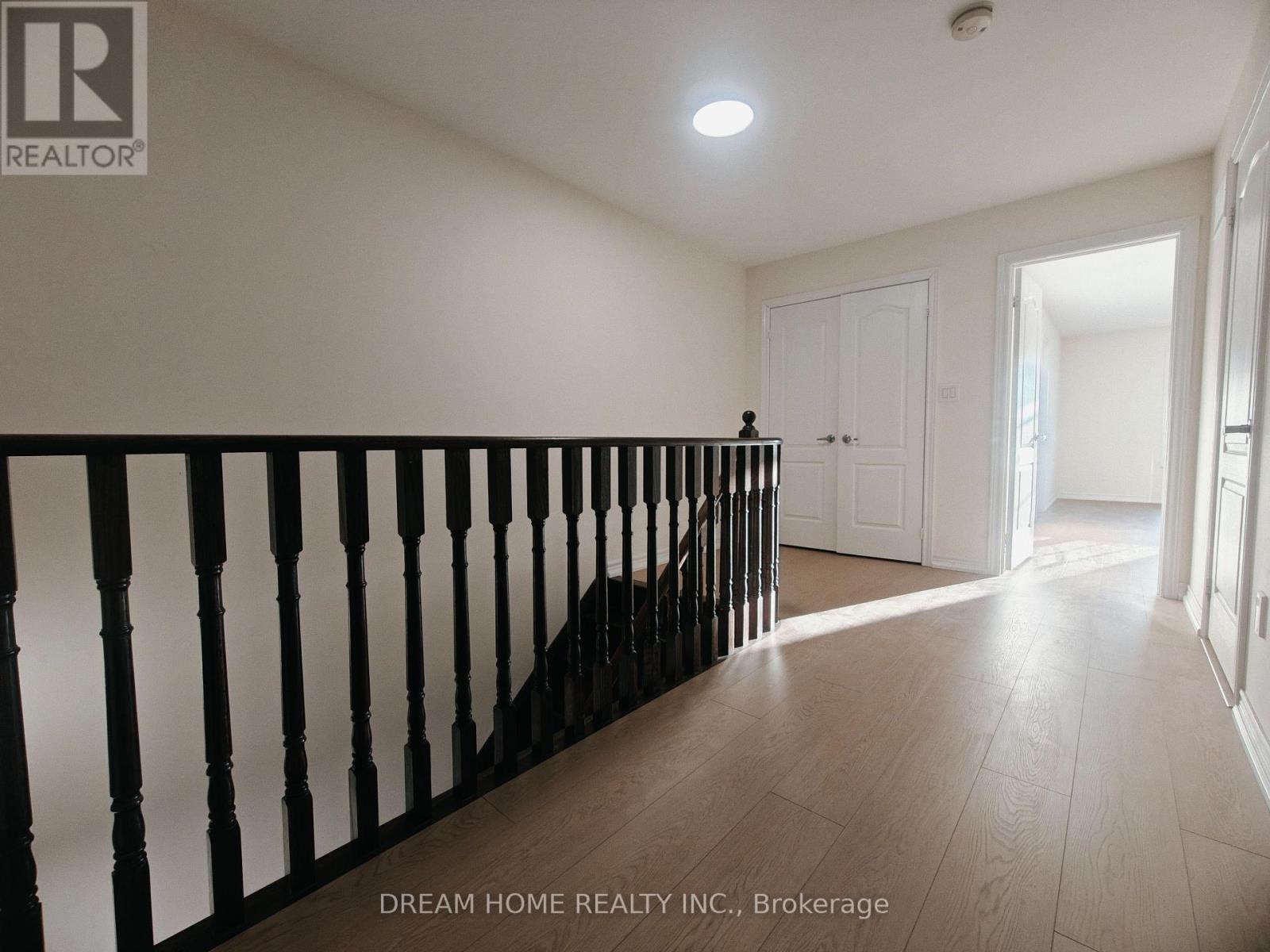10587 Woodbine Avenue Markham, Ontario L0H 1G0
3 Bedroom
3 Bathroom
1999.983 - 2499.9795 sqft
Fireplace
Central Air Conditioning
Forced Air
$3,400 Monthly
Bright & Spacious 2-Storey Townhouse In Cathedraltown. Around 2300 Sf, 9' Ceiling, Hardwood Floor On Main. Large Kitchen W/Lots Of Pantry & Huge Island. 3 Spcious Bedrooms. Laundry On 2nd Floor. Can Park 3 Cars. Garage Direct Access To House. Steps To Highway 404 & Close To All Shoppings. **** EXTRAS **** Fridge, Stove, Dish Washer, Range Hood. Washer & Dryer, Cac, Garage Door Opener With Remote.Tenant Pay Utilities, Water Heater Rental, Snow Remove & Lawn Care (id:58043)
Property Details
| MLS® Number | N11915858 |
| Property Type | Single Family |
| Neigbourhood | Cathedraltown |
| Community Name | Cathedraltown |
| AmenitiesNearBy | Park, Public Transit, Schools |
| CommunityFeatures | Community Centre |
| ParkingSpaceTotal | 3 |
| ViewType | View |
Building
| BathroomTotal | 3 |
| BedroomsAboveGround | 3 |
| BedroomsTotal | 3 |
| BasementDevelopment | Unfinished |
| BasementType | Full (unfinished) |
| ConstructionStyleAttachment | Attached |
| CoolingType | Central Air Conditioning |
| ExteriorFinish | Brick |
| FireplacePresent | Yes |
| FlooringType | Hardwood, Ceramic, Tile |
| HalfBathTotal | 1 |
| HeatingFuel | Natural Gas |
| HeatingType | Forced Air |
| StoriesTotal | 2 |
| SizeInterior | 1999.983 - 2499.9795 Sqft |
| Type | Row / Townhouse |
| UtilityWater | Municipal Water |
Parking
| Attached Garage |
Land
| Acreage | No |
| LandAmenities | Park, Public Transit, Schools |
| Sewer | Sanitary Sewer |
Rooms
| Level | Type | Length | Width | Dimensions |
|---|---|---|---|---|
| Second Level | Primary Bedroom | 6.1 m | 4.01 m | 6.1 m x 4.01 m |
| Second Level | Bedroom 2 | 5.3 m | 5.28 m | 5.3 m x 5.28 m |
| Second Level | Bedroom 3 | 4.12 m | 2.44 m | 4.12 m x 2.44 m |
| Main Level | Living Room | 7.72 m | 4 m | 7.72 m x 4 m |
| Main Level | Dining Room | 7.2 m | 4 m | 7.2 m x 4 m |
| Main Level | Kitchen | 5.79 m | 4.83 m | 5.79 m x 4.83 m |
| Main Level | Eating Area | 5.75 m | 3.68 m | 5.75 m x 3.68 m |
| Main Level | Family Room | 5.75 m | 3.68 m | 5.75 m x 3.68 m |
| Main Level | Foyer | 1.65 m | 3.15 m | 1.65 m x 3.15 m |
Interested?
Contact us for more information
Lisa Fu
Broker
Dream Home Realty Inc.
206 - 7800 Woodbine Avenue
Markham, Ontario L3R 2N7
206 - 7800 Woodbine Avenue
Markham, Ontario L3R 2N7
























