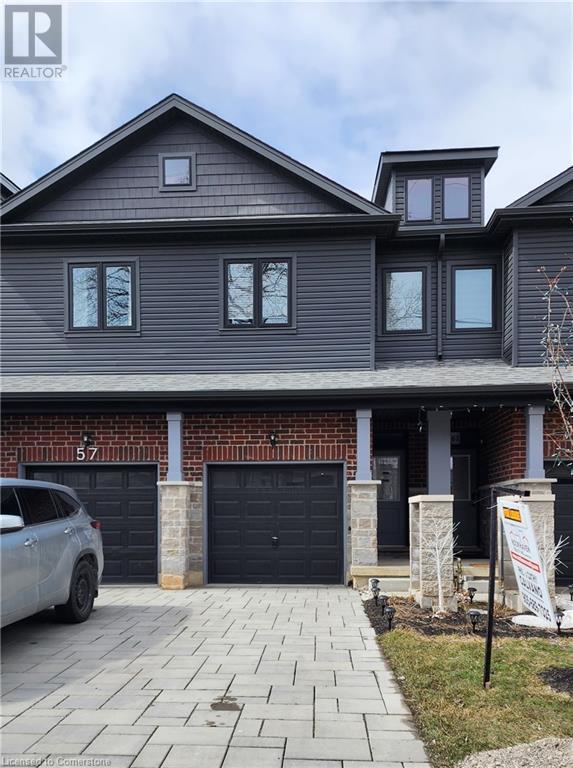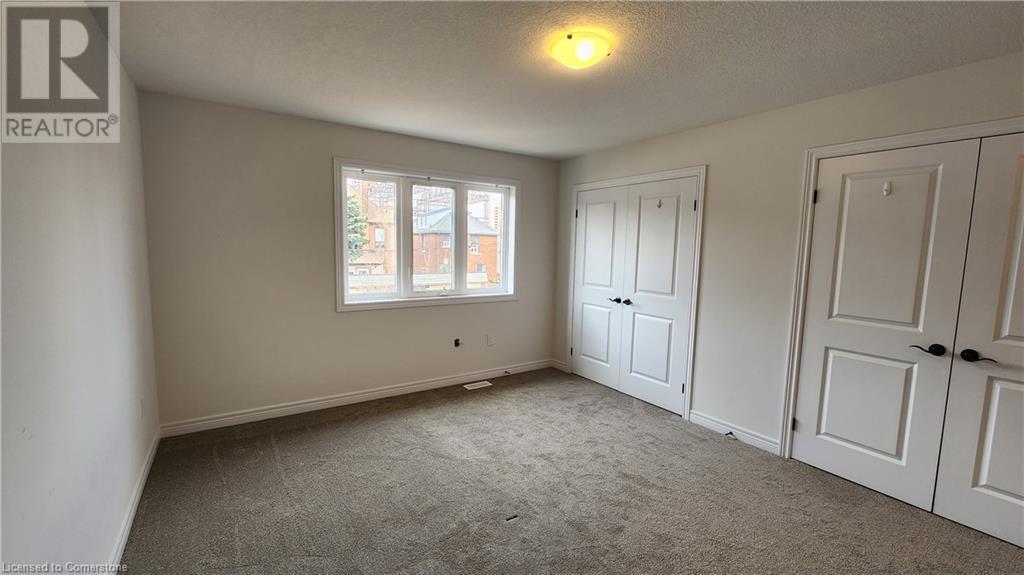59 Gibson Avenue Hamilton, Ontario L8L 6J7
$2,600 MonthlyInsurance
Recently built 3 Bedroom, 2 Bath Townhouse in Gibson Neighbourhood. Bright & Spacious, Open concept. Quartz Counters in Kitchen, 9 foot ceilings on main floor. Walkout to private fully fenced rear yard. One car garage and driveway. Large Primary Bedroom with ensuite bath & walk-in Closet. Close to everything. (id:58043)
Property Details
| MLS® Number | 40688396 |
| Property Type | Single Family |
| AmenitiesNearBy | Hospital, Park, Place Of Worship, Public Transit, Schools, Shopping |
| CommunityFeatures | Quiet Area |
| EquipmentType | Water Heater |
| Features | Sump Pump |
| ParkingSpaceTotal | 2 |
| RentalEquipmentType | Water Heater |
Building
| BathroomTotal | 2 |
| BedroomsAboveGround | 3 |
| BedroomsTotal | 3 |
| Appliances | Dishwasher, Dryer, Refrigerator, Stove, Water Meter, Washer |
| ArchitecturalStyle | 2 Level |
| BasementDevelopment | Unfinished |
| BasementType | Full (unfinished) |
| ConstructionStyleAttachment | Attached |
| CoolingType | Central Air Conditioning |
| ExteriorFinish | Brick Veneer, Stone, Vinyl Siding |
| FoundationType | Poured Concrete |
| HeatingFuel | Natural Gas |
| HeatingType | Forced Air |
| StoriesTotal | 2 |
| SizeInterior | 1376 Sqft |
| Type | Row / Townhouse |
| UtilityWater | Municipal Water |
Parking
| Attached Garage |
Land
| Acreage | No |
| LandAmenities | Hospital, Park, Place Of Worship, Public Transit, Schools, Shopping |
| Sewer | Municipal Sewage System |
| SizeDepth | 102 Ft |
| SizeFrontage | 15 Ft |
| SizeTotalText | Under 1/2 Acre |
| ZoningDescription | Rt-30/s-1754, D |
Rooms
| Level | Type | Length | Width | Dimensions |
|---|---|---|---|---|
| Second Level | 4pc Bathroom | Measurements not available | ||
| Second Level | 4pc Bathroom | Measurements not available | ||
| Second Level | Bedroom | 14'11'' x 7'0'' | ||
| Second Level | Bedroom | 12'11'' x 7'0'' | ||
| Second Level | Primary Bedroom | 14'0'' x 12'0'' | ||
| Main Level | Eat In Kitchen | 14' x 10' | ||
| Main Level | Living Room/dining Room | 14' x 15' |
https://www.realtor.ca/real-estate/27785401/59-gibson-avenue-hamilton
Interested?
Contact us for more information
Phil Calvano
Broker of Record
#113-170 Rockhaven Lane
Waterdown, Ontario L8B 1B5
Cathy Calvano
Salesperson
#113-170 Rockhaven Lane
Waterdown, Ontario L8B 1B5
















