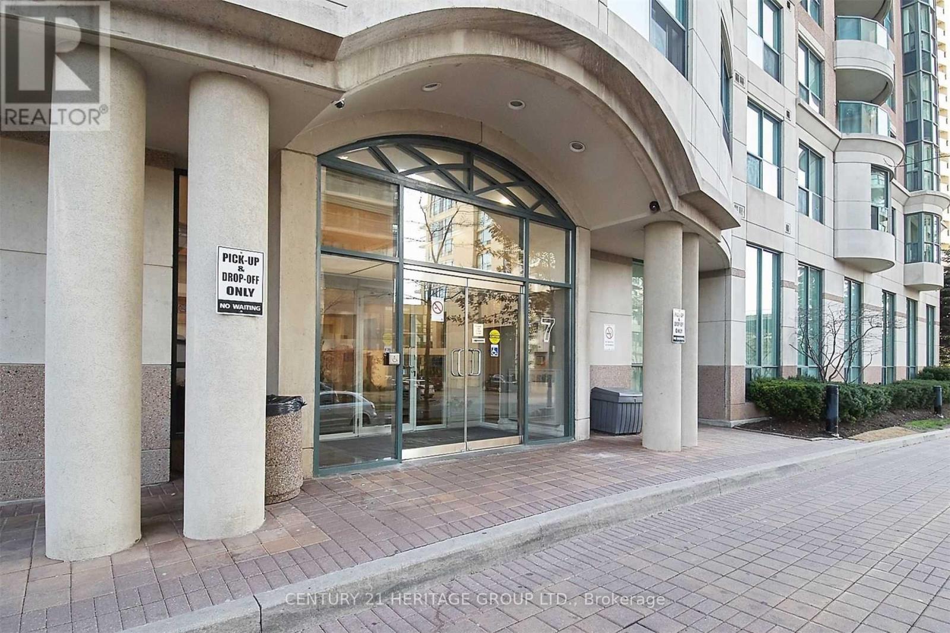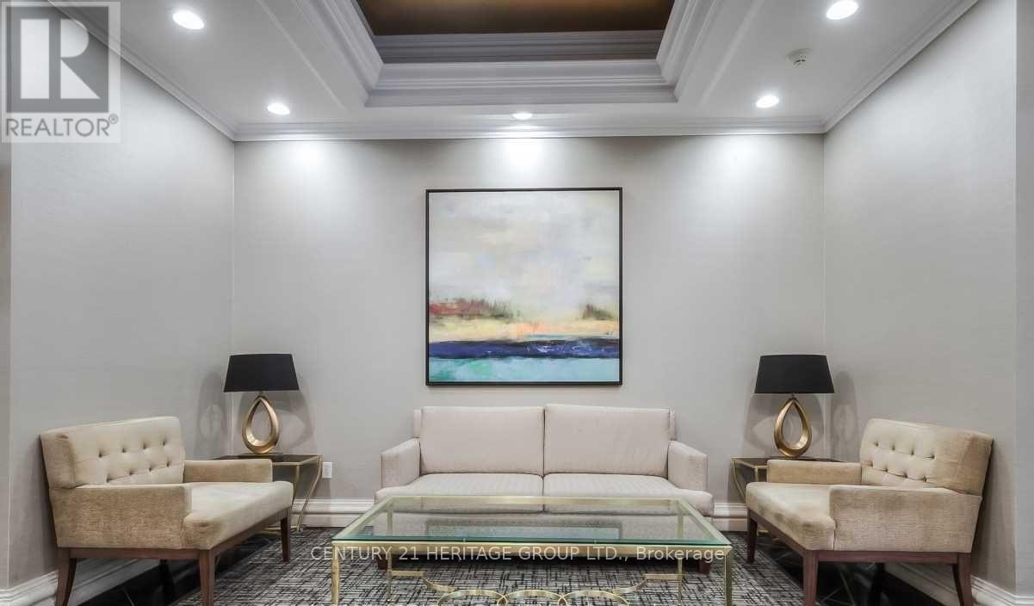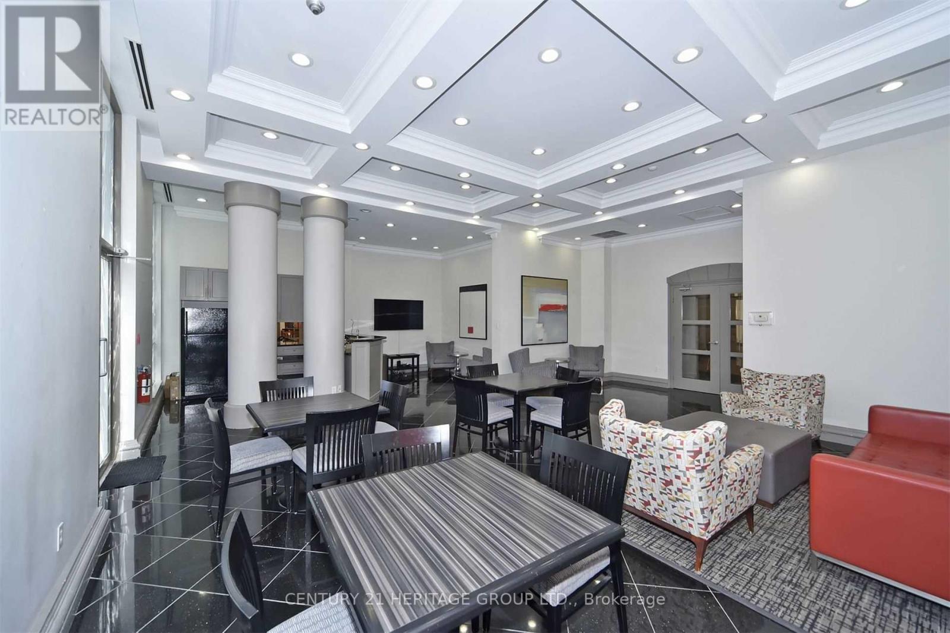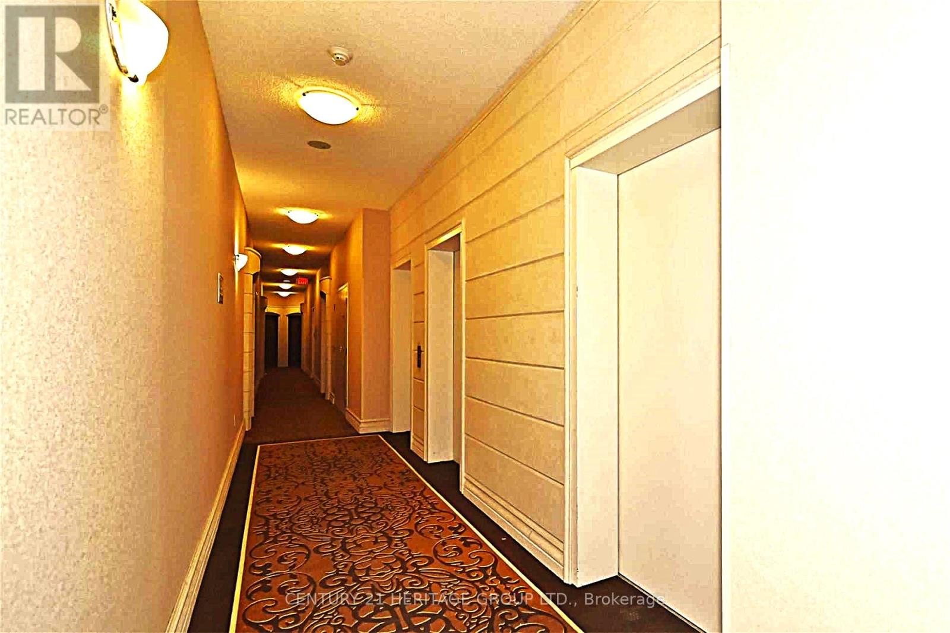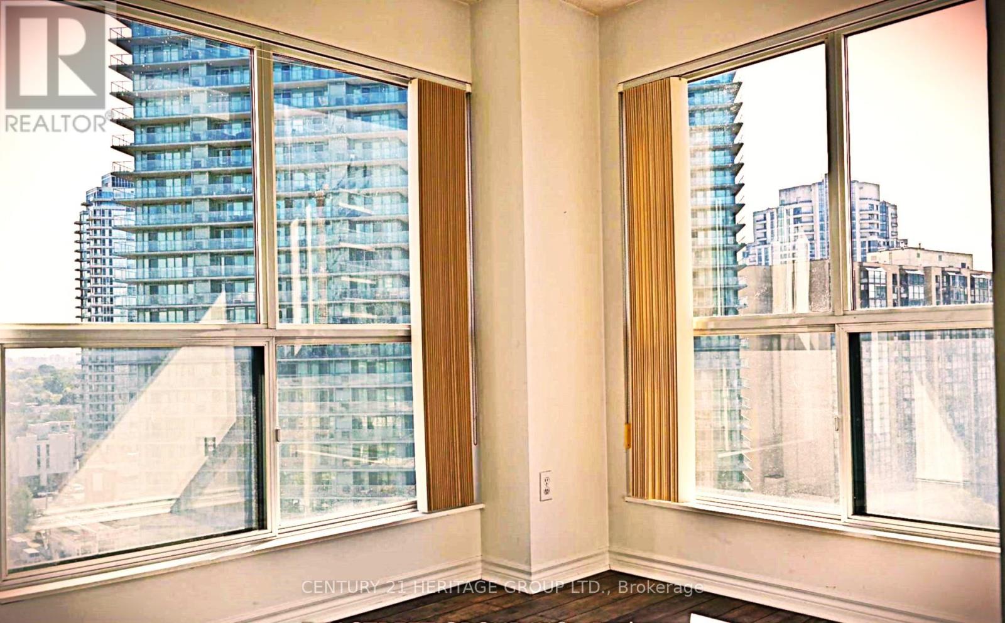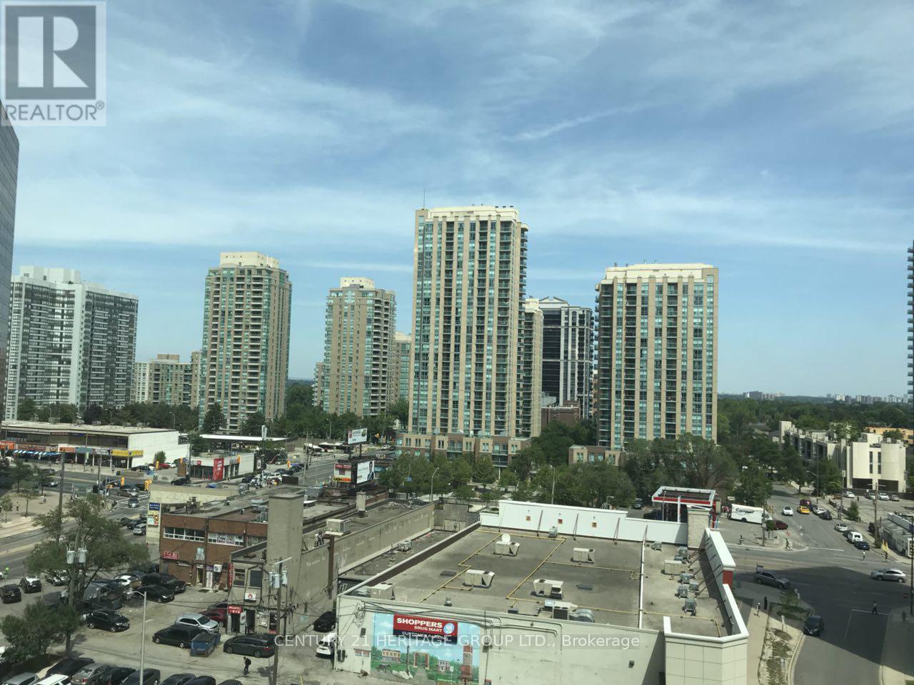1103 - 7 Lorraine Drive Toronto, Ontario M2N 7H2
$3,600 Monthly
This luxurious three-bedroom, two-bathroom corner unit condo in the heart of Toronto offers an unobstructed southeast-facing view and features laminate flooring throughout, a large balcony, and an open concept kitchen with modern appliances (stove, fridge, dishwasher, microwave, and laundry facilities). Located at Yonge and Finch, it is steps away from the subway, Shoppers Drug Mart, shops, restaurants, and parks. The building boasts 24-hour concierge service and visitor parking, a swimming pool, gym, sauna, and Jacuzzi, making it a must-see for those seeking both luxury and convenience. **** EXTRAS **** Fridge, Stove, Built-In Dishwasher, Built-In Hood Fan, Washer, Dryer, All Existing Light Fixtures, All Existing Window Coverings. (id:58043)
Property Details
| MLS® Number | C11916041 |
| Property Type | Single Family |
| Neigbourhood | Willowdale West |
| Community Name | Willowdale West |
| AmenitiesNearBy | Public Transit, Schools |
| CommunityFeatures | Pet Restrictions, Community Centre, School Bus |
| Features | Balcony, In Suite Laundry, Sauna |
| ParkingSpaceTotal | 1 |
| PoolType | Indoor Pool |
Building
| BathroomTotal | 2 |
| BedroomsAboveGround | 3 |
| BedroomsTotal | 3 |
| Amenities | Security/concierge, Exercise Centre, Party Room, Recreation Centre, Visitor Parking, Storage - Locker |
| CoolingType | Central Air Conditioning |
| ExteriorFinish | Concrete |
| FireProtection | Security System, Smoke Detectors |
| FlooringType | Laminate, Ceramic |
| HalfBathTotal | 1 |
| HeatingFuel | Natural Gas |
| HeatingType | Forced Air |
| SizeInterior | 899.9921 - 998.9921 Sqft |
| Type | Apartment |
Parking
| Underground |
Land
| Acreage | No |
| LandAmenities | Public Transit, Schools |
Rooms
| Level | Type | Length | Width | Dimensions |
|---|---|---|---|---|
| Flat | Living Room | 5.6 m | 3.95 m | 5.6 m x 3.95 m |
| Flat | Dining Room | 5.6 m | 3.95 m | 5.6 m x 3.95 m |
| Flat | Kitchen | 2.4 m | 2.6 m | 2.4 m x 2.6 m |
| Flat | Primary Bedroom | 4 m | 2.15 m | 4 m x 2.15 m |
| Flat | Bedroom 2 | 3 m | 2.4 m | 3 m x 2.4 m |
| Flat | Bedroom 3 | 3.15 m | 2.6 m | 3.15 m x 2.6 m |
Interested?
Contact us for more information
Alireza Niakani
Salesperson
17035 Yonge St. Suite 100
Newmarket, Ontario L3Y 5Y1





