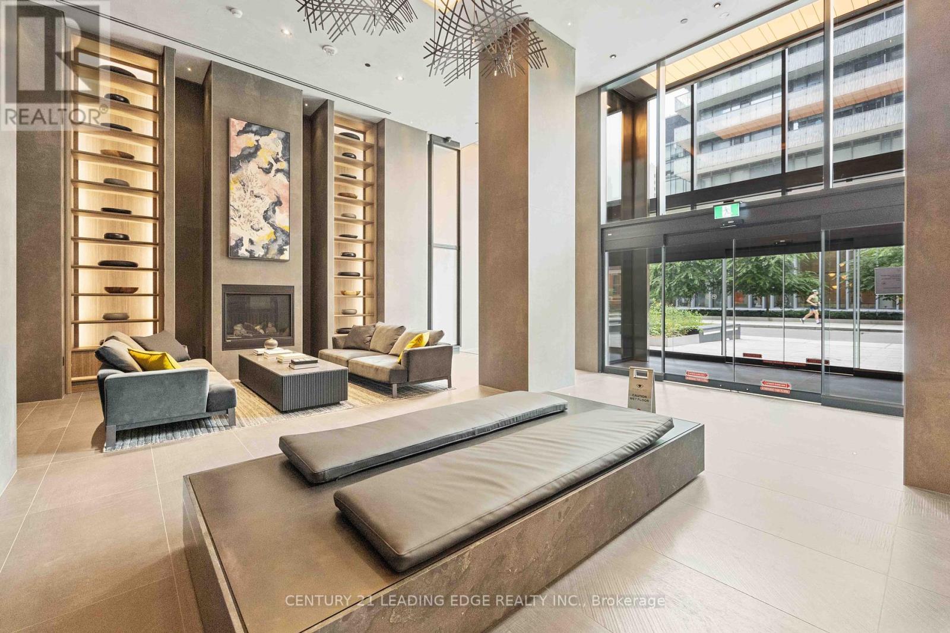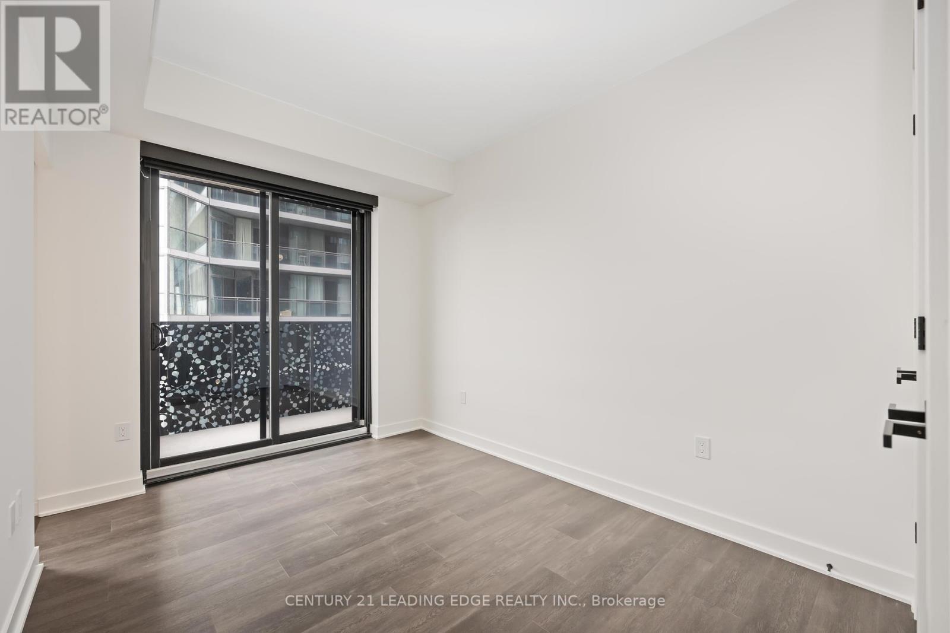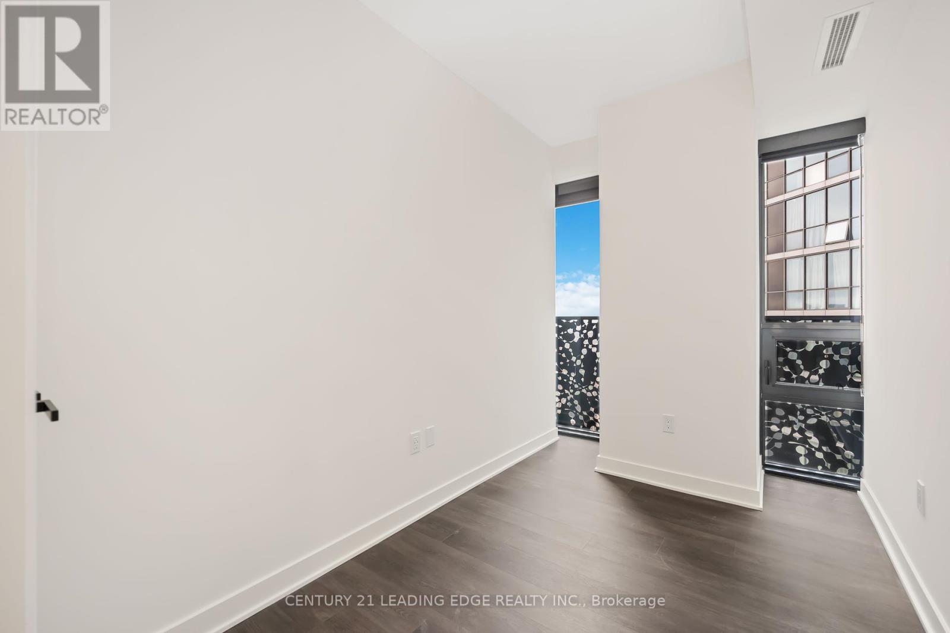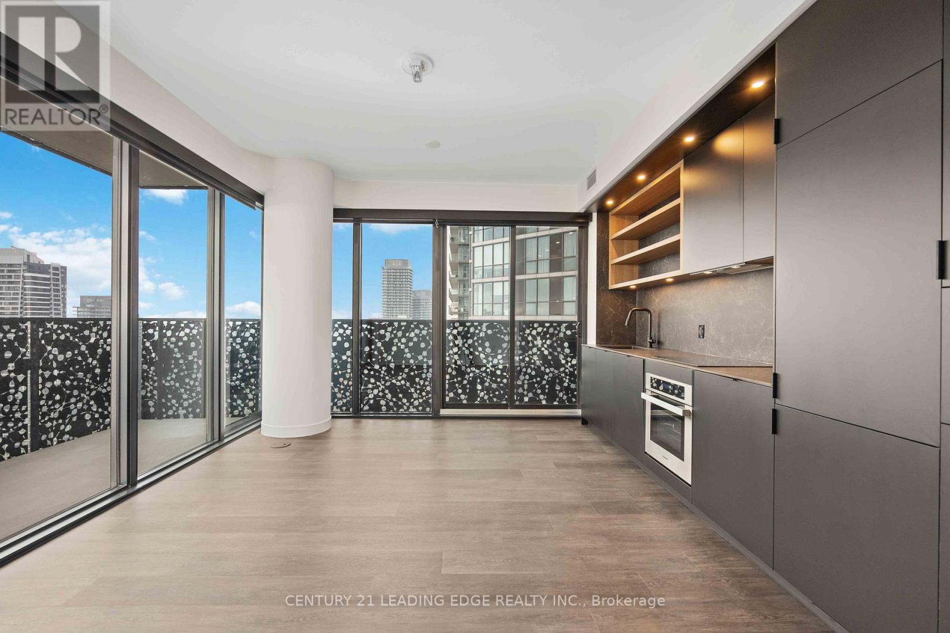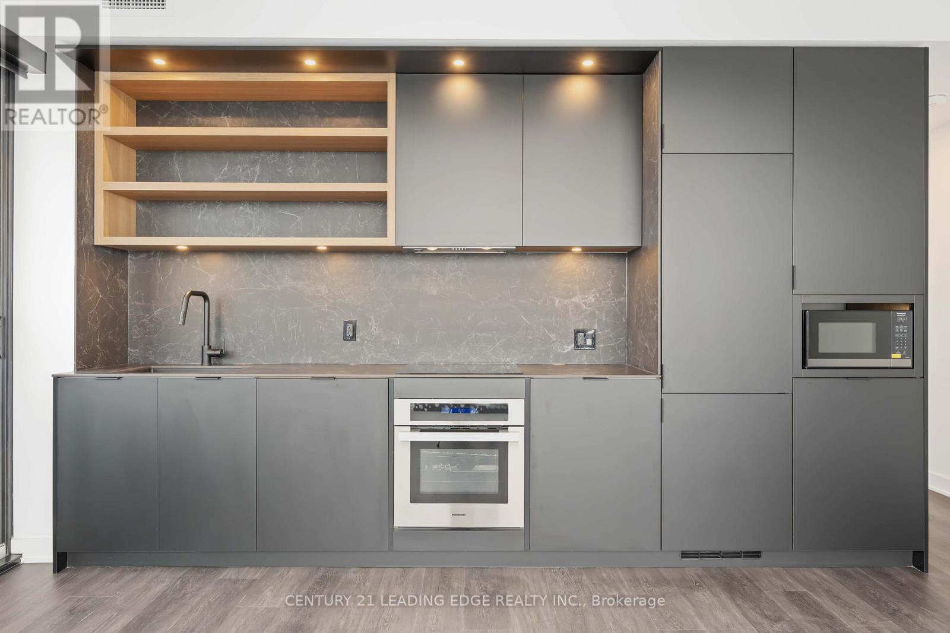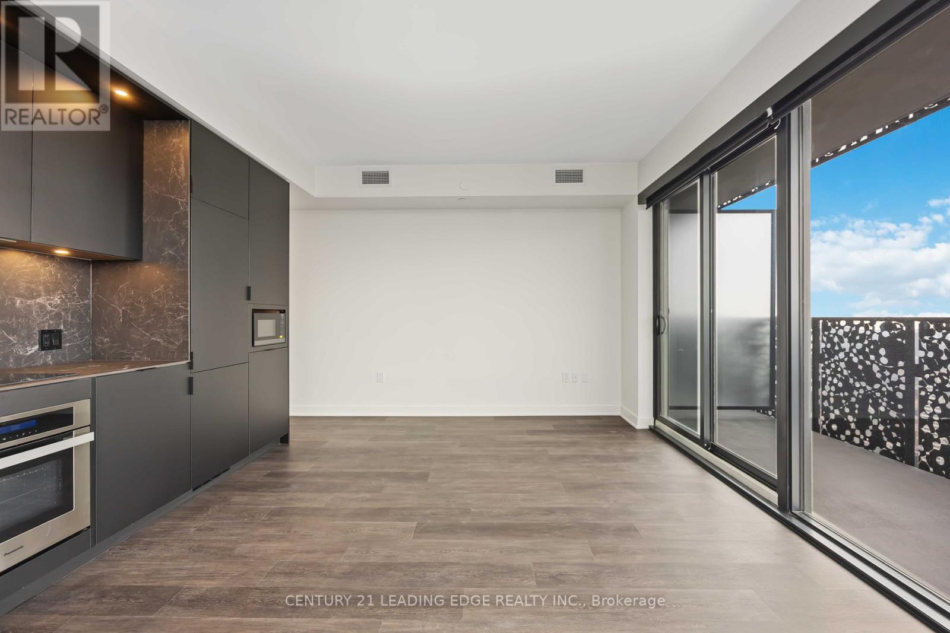3806 - 55 Charles Street E Toronto, Ontario M5B 1M4
$3,800 Monthly
Experience the epitome of luxury living at 55C Bloor Yorkville Residences, located in Toronto's prestigious Charles Street East. This brand-new, never-lived-in 3-bedroom, 2-bathroom corner unit on the 38th floor offers nearly 1,000 sq. ft. of elegant space with stunning, unobstructed southern city views. Featuring 10-foot ceilings and two private balconies, this residence is designed with the finest finishes, creating a truly sophisticated urban retreat. Residents of 55C Bloor Yorkville enjoy world-class amenities, including a large fitness studio, co-working and party rooms, and a tranquil outdoor lounge complete with BBQs and fire pits. The buildings exclusive top-floor C-Lounge impresses with its soaring ceilings, a caterers kitchen, and an expansive outdoor terrace that offers breathtaking panoramic views of the city sky line ideal for entertaining or relaxing in style. Perfectly positioned just steps from Yonge/Bloor subway, the University of Toronto, and the best shopping, dining, and entertainment the city has to offer, this residence combines the ultimate in convenience and luxury. Additional features include a parking spot and locker for added convenience. Don't miss your chance to make this stunning property your own and enjoy the very best of downtown Toronto living. **** EXTRAS **** Corner Suite with SW view and 2 balcony, locker and parking. Induction cooktop and integrated Kitchen storage. Guest suites. (id:58043)
Property Details
| MLS® Number | C11896090 |
| Property Type | Single Family |
| Community Name | Church-Yonge Corridor |
| CommunityFeatures | Pet Restrictions |
| Features | Balcony |
| ParkingSpaceTotal | 1 |
| ViewType | View |
Building
| BathroomTotal | 2 |
| BedroomsAboveGround | 3 |
| BedroomsTotal | 3 |
| Amenities | Security/concierge, Exercise Centre, Storage - Locker |
| CoolingType | Central Air Conditioning |
| ExteriorFinish | Concrete |
| HeatingFuel | Natural Gas |
| HeatingType | Heat Pump |
| SizeInterior | 899.9921 - 998.9921 Sqft |
| Type | Apartment |
Parking
| Underground |
Land
| Acreage | No |
Rooms
| Level | Type | Length | Width | Dimensions |
|---|---|---|---|---|
| Main Level | Living Room | 4.32 m | 5.47 m | 4.32 m x 5.47 m |
| Main Level | Dining Room | 4.32 m | 5.47 m | 4.32 m x 5.47 m |
| Main Level | Primary Bedroom | 2.78 m | 3.57 m | 2.78 m x 3.57 m |
| Main Level | Bedroom 2 | 2.1 m | 6.68 m | 2.1 m x 6.68 m |
| Main Level | Bedroom 3 | 2.6 m | 3.68 m | 2.6 m x 3.68 m |
| Main Level | Foyer | 3.97 m | 1.02 m | 3.97 m x 1.02 m |
Interested?
Contact us for more information
Rahim Ajani
Salesperson
165 Main Street North
Markham, Ontario L3P 1Y2
Almas Kara
Salesperson
165 Main Street North
Markham, Ontario L3P 1Y2





