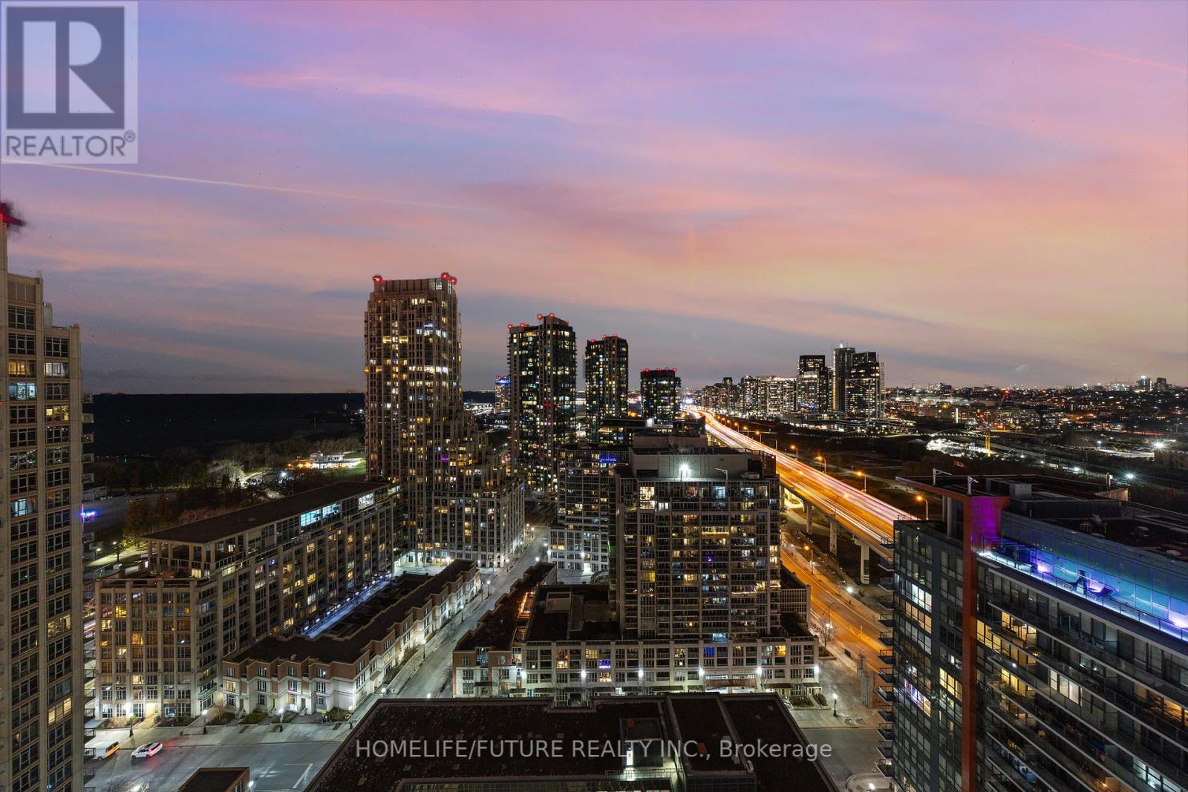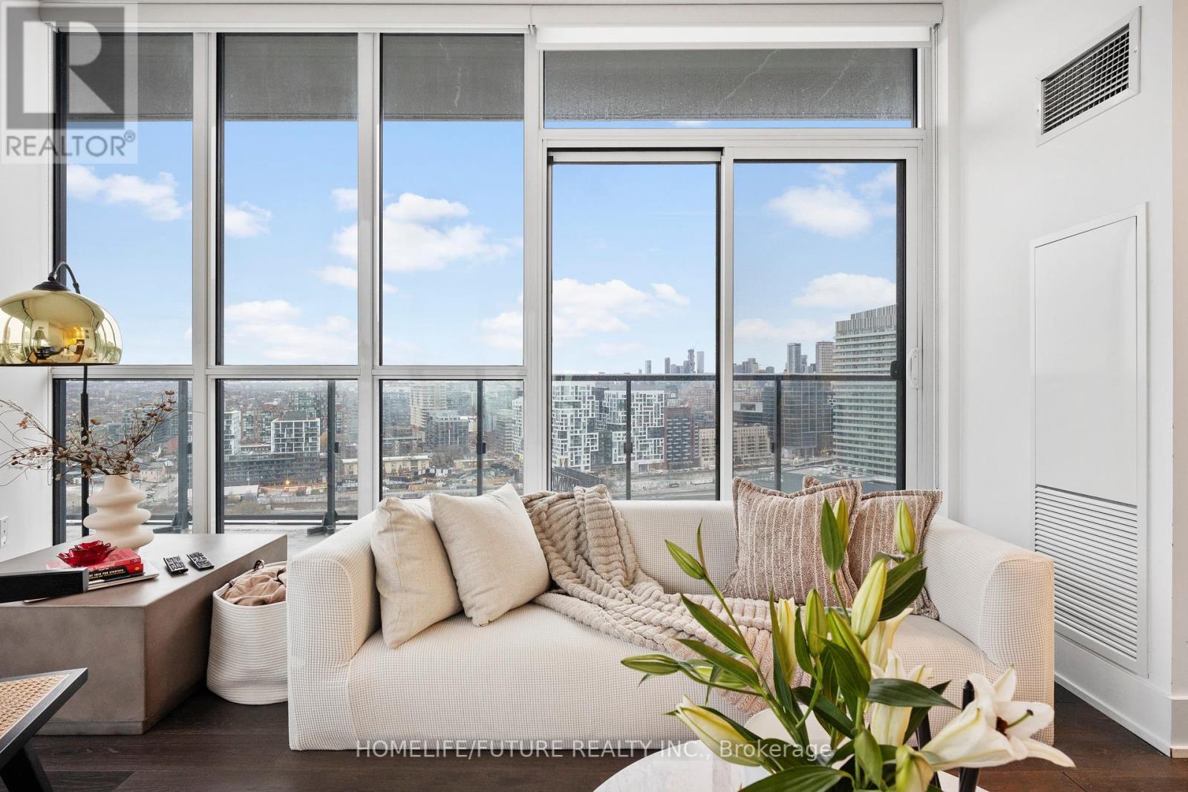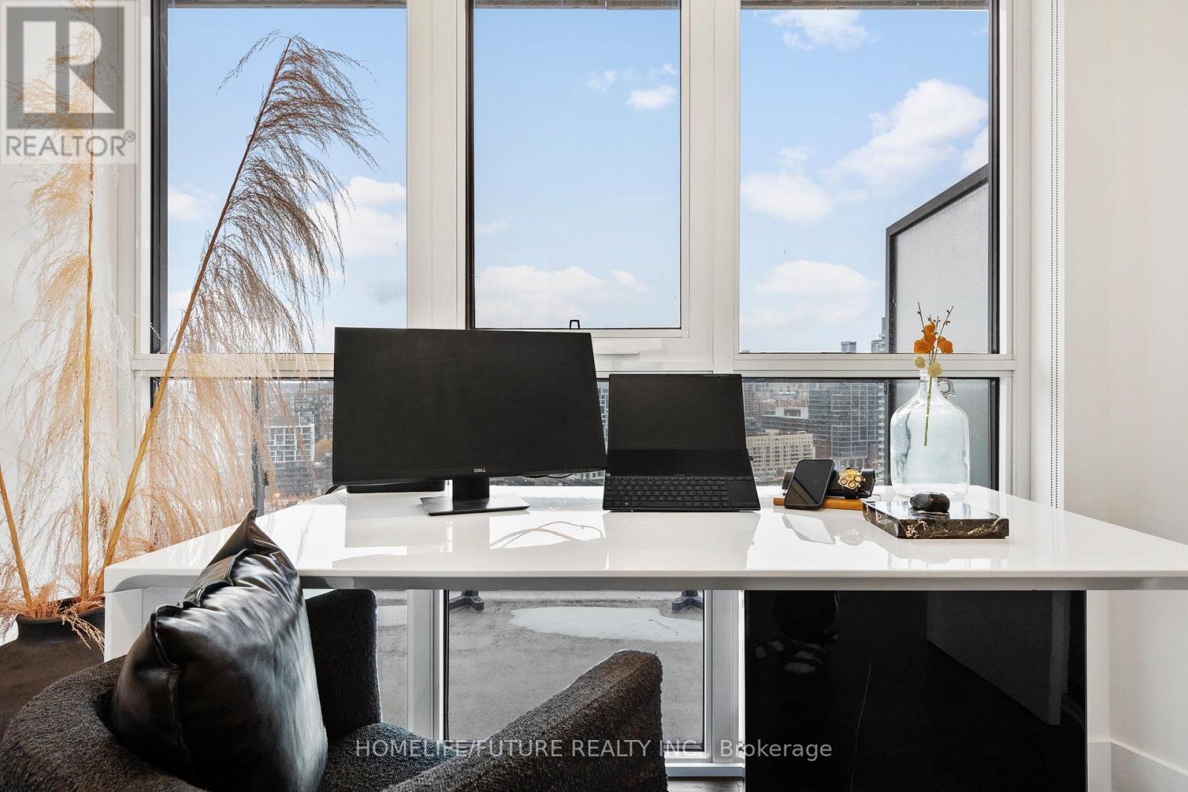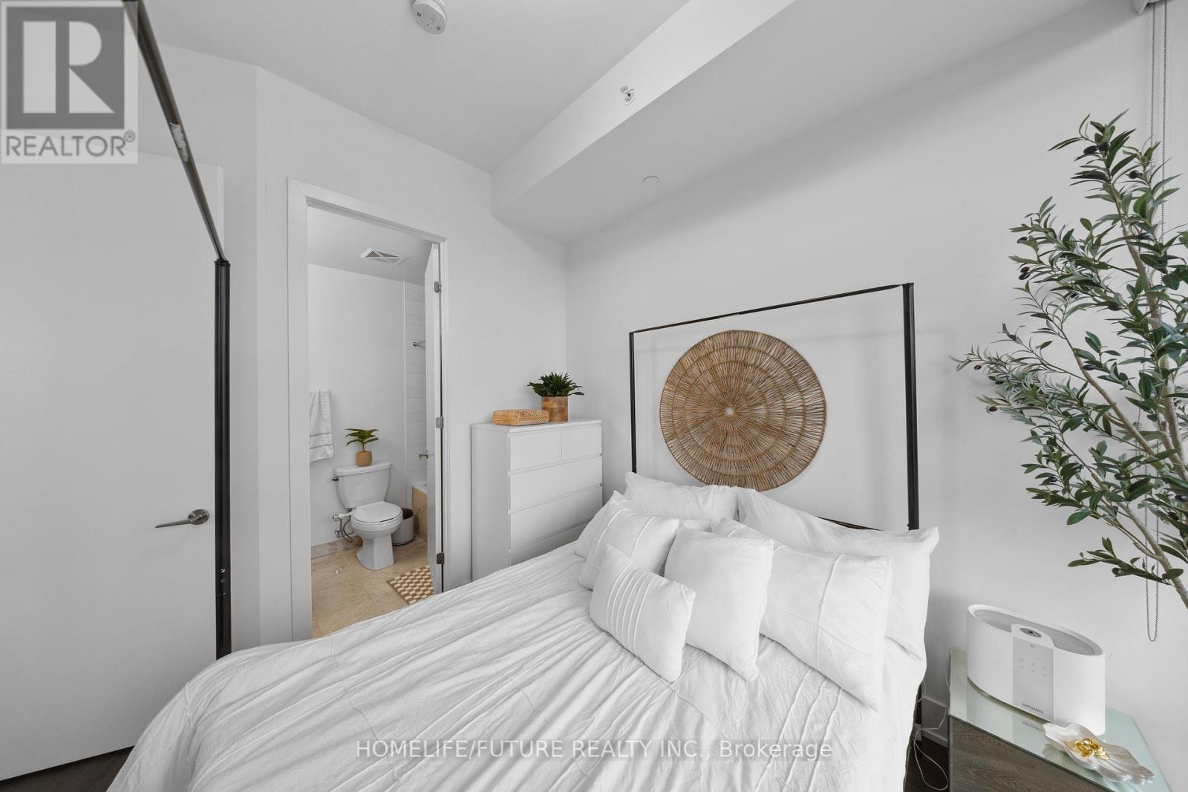Uph04 - 38 Iannuzzi Street Toronto, Ontario M5V 0S2
$4,600 Monthly
Welcome To The Upper Penthouse#4 At 38 Iannuzzi Street, Where Sophistication Meets Convenience. This Impeccably Furnished Corner Unit Is The Ultimate *Turnkey* Solution For Discerning Professionals Or Urban Dwellers Seeking An Effortless Lifestyle. Boasting 10' Ceilings And Floor-To-Ceiling Windows, The Open-Concept Design Floods The Space With Natural Light, Showcasing Stunning 180-Degree Views Of Lake Ontario, Cn Tower, Historic Fort York, And The Vibrant King West Neighbourhood. Nestled In The Heart Of Toronto's Sought-After Waterfront Communities, This Exclusive Penthouse Offers The Perfect Blend Of Tranquility And Urban Energy. Enjoy Unrivaled Privacy As This Exclusive Penthouse Clears Neighbouring Buildings, Providing Unobstructed Panoramas. The Modern Kitchen, Fully Equipped And Ready For Use, Opens Seamlessly Into The Stylish Living Area, Making It Perfect For Entertaining Or Relaxing. Every Detail Has Been Thoughtfully Curated To Provide Both Luxury And Comfort. As A Resident, Enjoy Exclusive Access To The Fortune Wellness Spa, Featuring A Professionally Equipped Gym, Sauna, Steam Room, And Cold Plunge. Located Steps From Ttc, Shopping, And Downtown Conveniences, This Upper Penthouse Truly Redefines Urban Living. Don't Miss The Opportunity To Lease This Turn Key Gem. (id:58043)
Property Details
| MLS® Number | C11916364 |
| Property Type | Single Family |
| Community Name | Niagara |
| AmenitiesNearBy | Marina, Public Transit |
| CommunityFeatures | Pet Restrictions |
| Features | Balcony, In Suite Laundry |
| ParkingSpaceTotal | 1 |
| ViewType | City View, Lake View, View Of Water |
| WaterFrontType | Waterfront |
Building
| BathroomTotal | 2 |
| BedroomsAboveGround | 2 |
| BedroomsTotal | 2 |
| Amenities | Storage - Locker |
| Appliances | Cooktop, Dishwasher, Microwave, Refrigerator |
| CoolingType | Central Air Conditioning |
| ExteriorFinish | Concrete |
| HeatingFuel | Natural Gas |
| HeatingType | Forced Air |
| SizeInterior | 699.9943 - 798.9932 Sqft |
| Type | Apartment |
Parking
| Underground |
Land
| Acreage | No |
| LandAmenities | Marina, Public Transit |
| SurfaceWater | Lake/pond |
Rooms
| Level | Type | Length | Width | Dimensions |
|---|---|---|---|---|
| Flat | Kitchen | 3.44 m | 3.23 m | 3.44 m x 3.23 m |
| Flat | Living Room | 3.98 m | 3.66 m | 3.98 m x 3.66 m |
| Flat | Primary Bedroom | 2.91 m | 2.9 m | 2.91 m x 2.9 m |
| Flat | Bedroom 2 | 2.63 m | 2.45 m | 2.63 m x 2.45 m |
https://www.realtor.ca/real-estate/27786586/uph04-38-iannuzzi-street-toronto-niagara-niagara
Interested?
Contact us for more information
Shawn Thurairatnam
Salesperson
7 Eastvale Drive Unit 205
Markham, Ontario L3S 4N8
Raj Raveendran
Salesperson
7 Eastvale Drive Unit 205
Markham, Ontario L3S 4N8











































