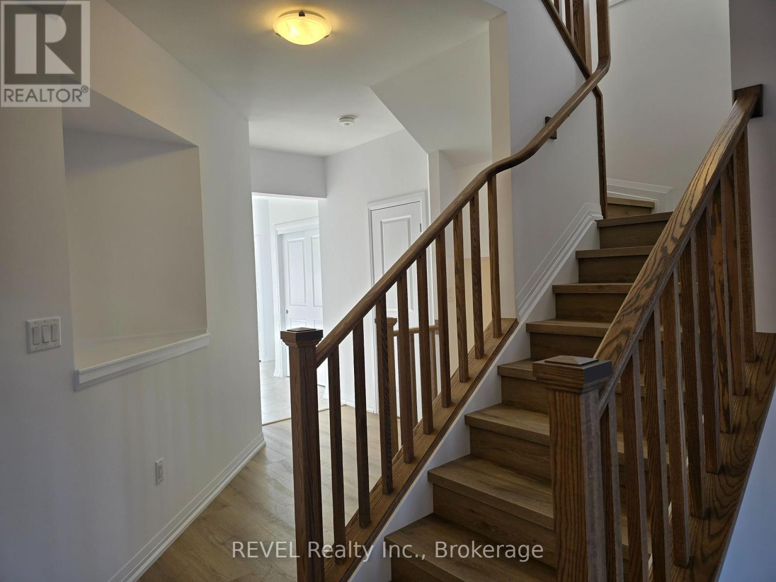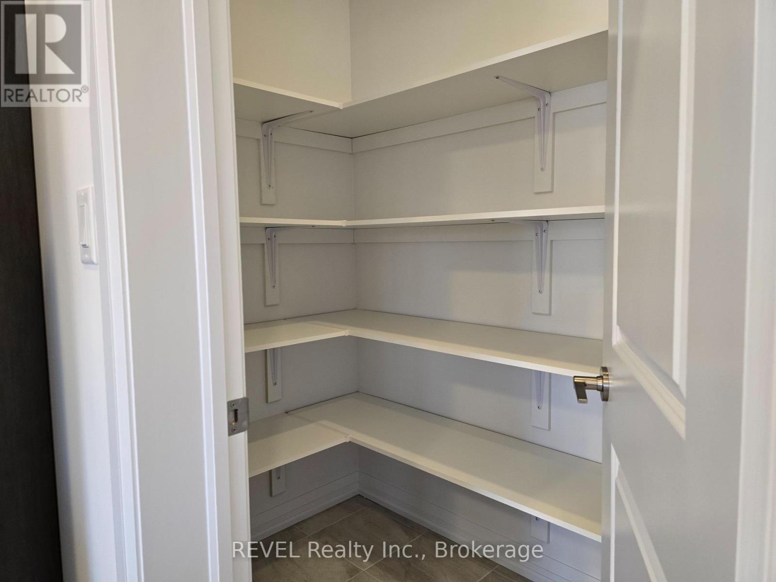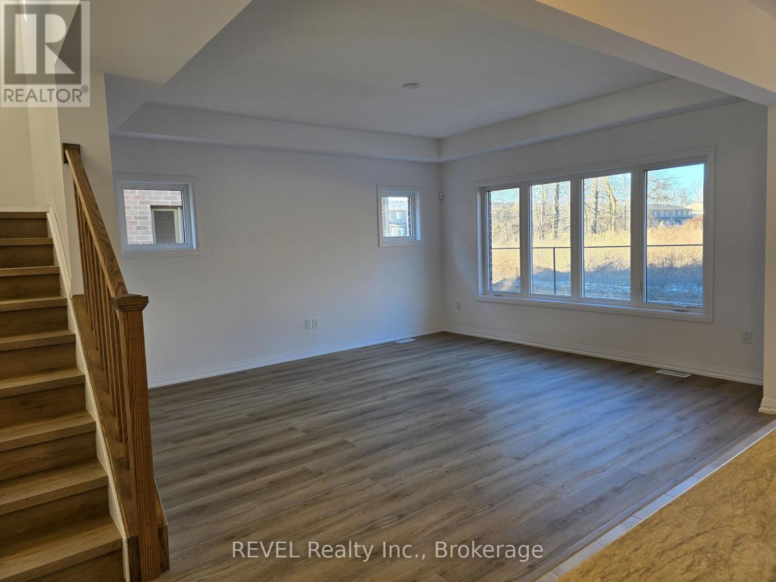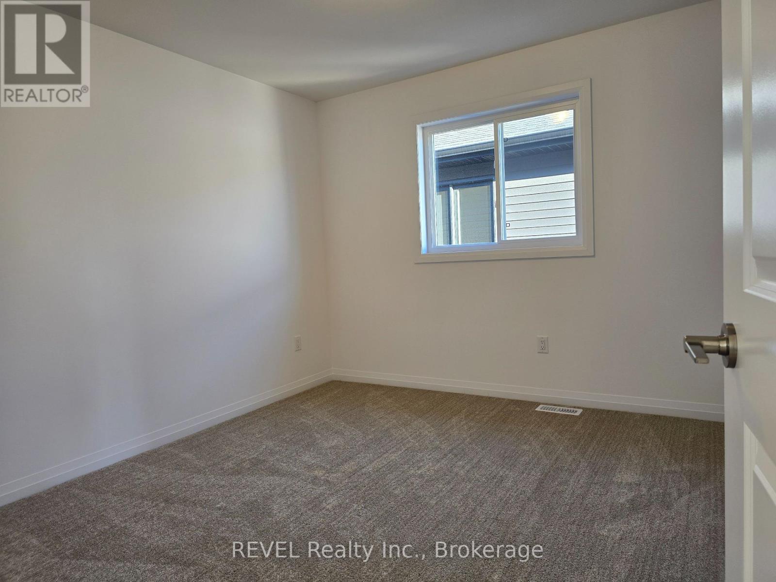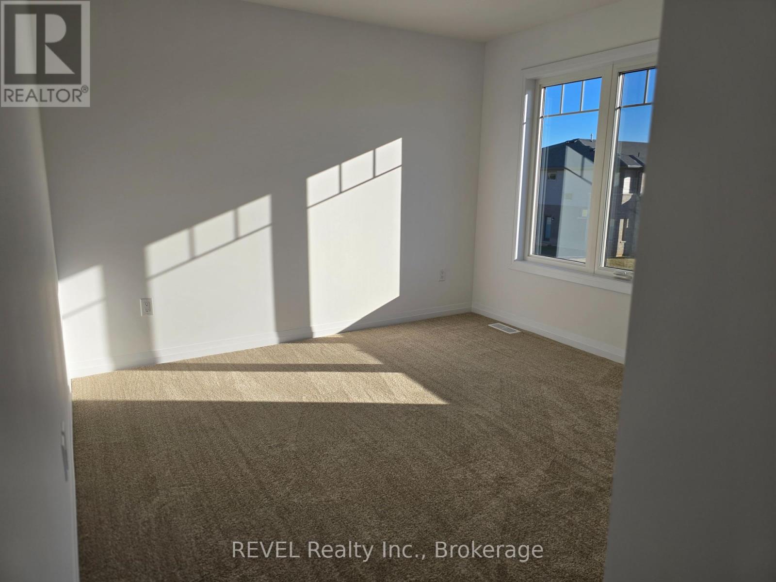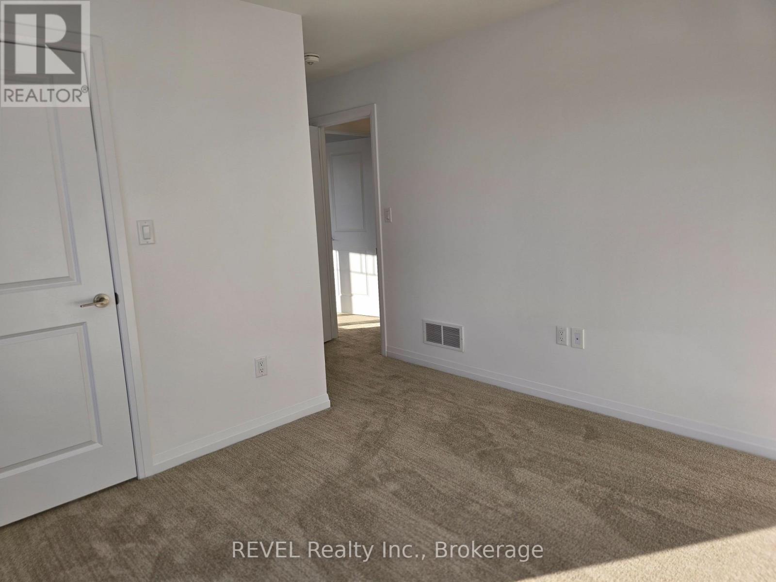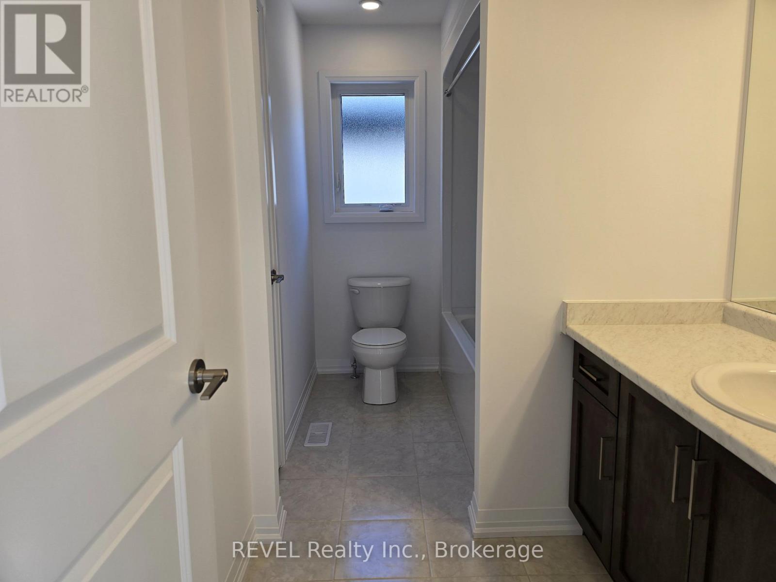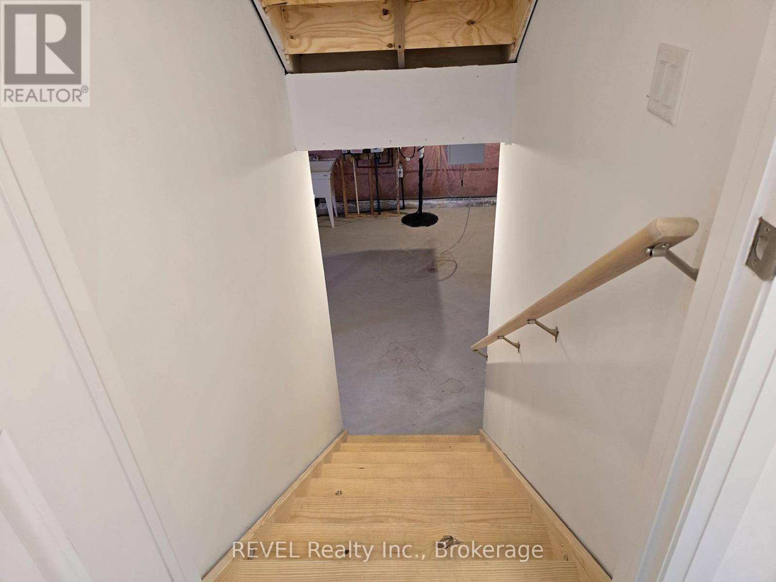9 Willson Drive Thorold, Ontario L2V 0M3
$2,999 Monthly
Welcome to this stunning, brand-new 4-bedroom, 3-bathroom home offering an impressive 2,100 square feet of contemporary living space. Perfectly designed for modern family life, this two-story residence blends space with functionality. Step into the bright and inviting foyer that leads to the heart of the home, a beautifully appointed kitchen featuring stainless steel appliances, including a dishwasher, and a large walk-in pantry for all your storage needs. The central island provides additional workspace and seating, perfect for casual dining or entertaining guests. The open-concept layout flows seamlessly into the spacious living and dining areas, filled with natural light from large windows. Patio doors off the dining room lead to a small sitting area. On the main floor, you'll also find convenient access to the attached double-car garage via the mudroom, adding practicality to everyday living. Upstairs, discover a thoughtfully designed laundry room, eliminating the hassle of carrying loads up and down stairs. The primary suite is a true retreat, complete with a luxurious ensuite bathroom featuring a relaxing soaker tub, separate shower, dual sinks and a water closet. A large walk-in closet provides ample space for your wardrobe. Three additional well-sized bedrooms and another full bathroom round out the upper level. The unfinished basement offers plenty of storage or potential for additional recreational space. The home is situated on a quiet street, providing a serene and welcoming environment. Located in a desirable neighborhood, this home is close to parks, schools, and local amenities, making it ideal for families or professionals looking for a peaceful yet accessible lifestyle. **** EXTRAS **** Driveway will be paved and front lawn sodded in the Spring (id:58043)
Property Details
| MLS® Number | X11916722 |
| Property Type | Single Family |
| Community Name | 562 - Hurricane/Merrittville |
| AmenitiesNearBy | Park |
| ParkingSpaceTotal | 4 |
| Structure | Porch |
Building
| BathroomTotal | 3 |
| BedroomsAboveGround | 4 |
| BedroomsTotal | 4 |
| Appliances | Dishwasher, Dryer, Refrigerator, Stove, Washer |
| BasementDevelopment | Unfinished |
| BasementType | N/a (unfinished) |
| ConstructionStyleAttachment | Detached |
| CoolingType | Central Air Conditioning, Ventilation System |
| ExteriorFinish | Brick, Vinyl Siding |
| FlooringType | Tile |
| FoundationType | Poured Concrete |
| HalfBathTotal | 1 |
| HeatingFuel | Natural Gas |
| HeatingType | Forced Air |
| StoriesTotal | 2 |
| SizeInterior | 1999.983 - 2499.9795 Sqft |
| Type | House |
| UtilityWater | Municipal Water |
Parking
| Attached Garage | |
| Inside Entry |
Land
| Acreage | No |
| LandAmenities | Park |
| Sewer | Sanitary Sewer |
| SizeDepth | 99 Ft ,9 In |
| SizeFrontage | 39 Ft ,4 In |
| SizeIrregular | 39.4 X 99.8 Ft |
| SizeTotalText | 39.4 X 99.8 Ft|under 1/2 Acre |
Rooms
| Level | Type | Length | Width | Dimensions |
|---|---|---|---|---|
| Main Level | Kitchen | 3.35 m | 3.47 m | 3.35 m x 3.47 m |
| Main Level | Foyer | 3.42 m | 2.13 m | 3.42 m x 2.13 m |
| Main Level | Dining Room | 2.97 m | 3.47 m | 2.97 m x 3.47 m |
| Main Level | Living Room | 4.72 m | 4.24 m | 4.72 m x 4.24 m |
| Upper Level | Bathroom | 4.95 m | 3.22 m | 4.95 m x 3.22 m |
| Upper Level | Primary Bedroom | 4.47 m | 4.26 m | 4.47 m x 4.26 m |
| Upper Level | Bathroom | 3.45 m | 1.72 m | 3.45 m x 1.72 m |
| Upper Level | Bedroom 2 | 3.86 m | 3.45 m | 3.86 m x 3.45 m |
| Upper Level | Bedroom 3 | 3.35 m | 3.14 m | 3.35 m x 3.14 m |
| Upper Level | Bedroom 4 | 3.2 m | 3.3 m | 3.2 m x 3.3 m |
| Upper Level | Laundry Room | 1.62 m | 1.8 m | 1.62 m x 1.8 m |
Interested?
Contact us for more information
Kelly Dafoe
Salesperson
6 Highway 20 East
Fonthill, Ontario L0S 1E0







