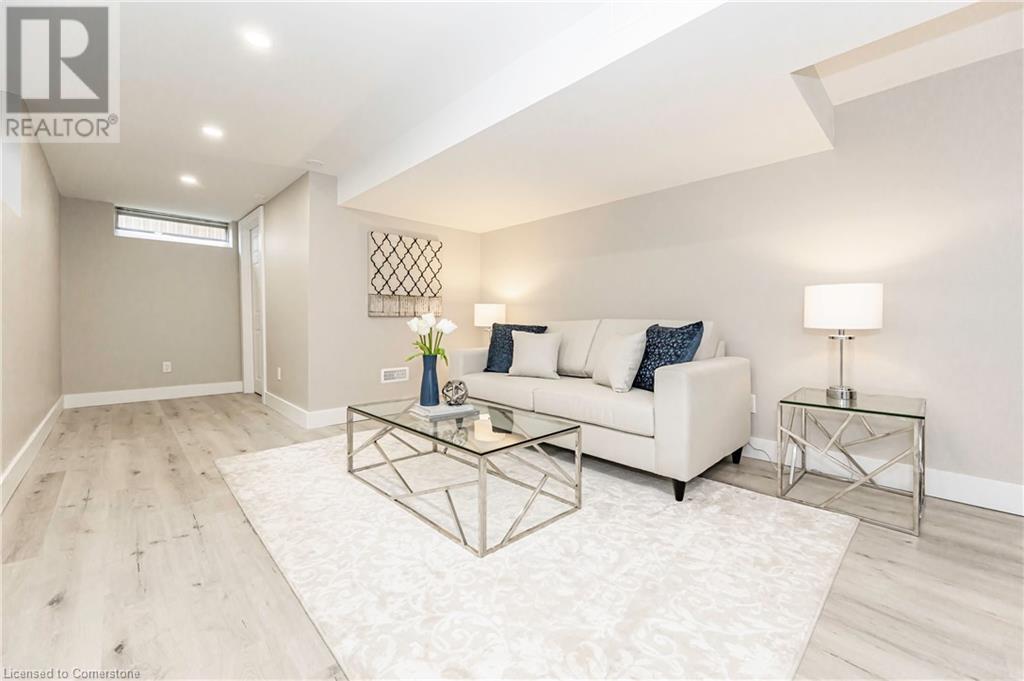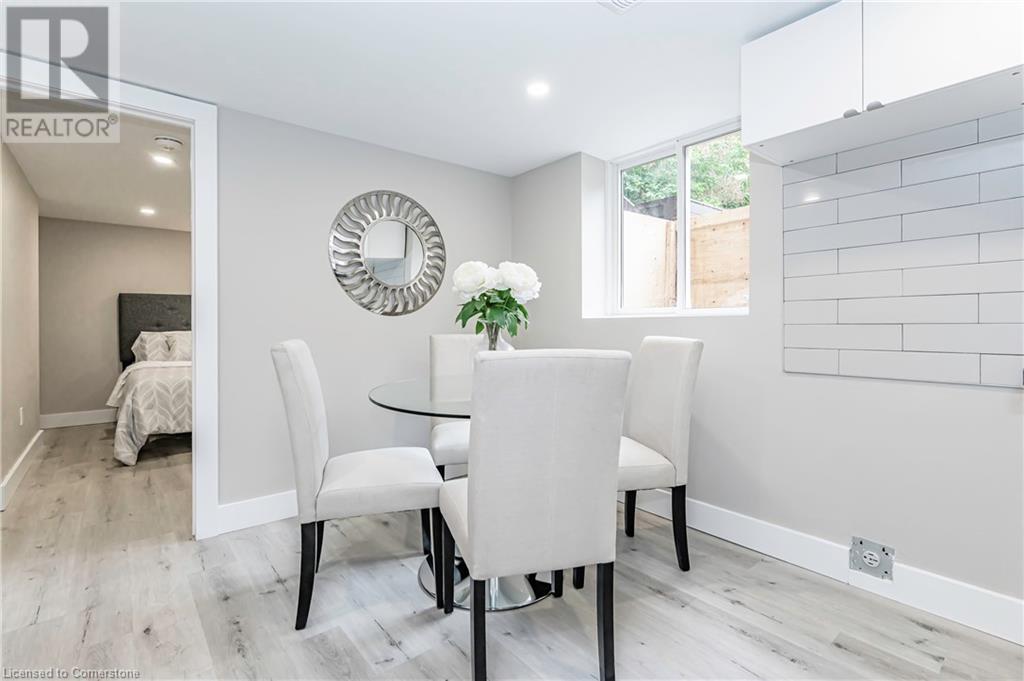587 Pine Street Cambridge, Ontario N3H 2S7
$2,100 MonthlyOther, See Remarks
Welcome to the lower unit of 587 Pine Street, situated in a lovely neighbourhood with excellent curb appeal. This home is a mere 2 minute walk from the beautiful Dumfries Conservation Area, and offers close access to HWY 401, great schools and more. The partially furnished lower level unit includes a gorgeous and generous size living area with a 3 pc bath, a kitchenette and adjoining dining area, and two large bedrooms, with another 4 pc bath. Not to mention ample amount of storage space. Be prepared to be impressed as you step outdoors to a shared, expansive rear yard, surrounded by mature trees, and complete with shared access to the in-ground pool. Perfect opportunity for a family or professionals. Other notables: pool liner, copper, & skimmer (2021), newer appliances, plenty of parking with extended driveway. (id:58043)
Property Details
| MLS® Number | 40689363 |
| Property Type | Single Family |
| Neigbourhood | Preston |
| AmenitiesNearBy | Airport, Golf Nearby, Hospital, Park, Place Of Worship, Playground, Public Transit, Schools, Shopping |
| CommunityFeatures | Quiet Area, Community Centre |
| EquipmentType | Water Heater |
| Features | Southern Exposure, Conservation/green Belt, Paved Driveway, In-law Suite |
| ParkingSpaceTotal | 2 |
| PoolType | Inground Pool |
| RentalEquipmentType | Water Heater |
| Structure | Shed |
Building
| BathroomTotal | 2 |
| BedroomsBelowGround | 2 |
| BedroomsTotal | 2 |
| Appliances | Dryer, Refrigerator, Stove, Washer |
| ArchitecturalStyle | Bungalow |
| BasementDevelopment | Finished |
| BasementType | Full (finished) |
| ConstructedDate | 1959 |
| ConstructionMaterial | Wood Frame |
| ConstructionStyleAttachment | Detached |
| CoolingType | Central Air Conditioning |
| ExteriorFinish | Brick, Stone, Vinyl Siding, Wood |
| FoundationType | Poured Concrete |
| HeatingFuel | Natural Gas |
| HeatingType | Forced Air |
| StoriesTotal | 1 |
| SizeInterior | 1820 Sqft |
| Type | House |
| UtilityWater | Municipal Water |
Parking
| Carport |
Land
| AccessType | Road Access, Highway Nearby |
| Acreage | No |
| FenceType | Fence |
| LandAmenities | Airport, Golf Nearby, Hospital, Park, Place Of Worship, Playground, Public Transit, Schools, Shopping |
| Sewer | Municipal Sewage System |
| SizeDepth | 152 Ft |
| SizeFrontage | 67 Ft |
| SizeIrregular | 0.237 |
| SizeTotal | 0.237 Ac|under 1/2 Acre |
| SizeTotalText | 0.237 Ac|under 1/2 Acre |
| ZoningDescription | R4 |
Rooms
| Level | Type | Length | Width | Dimensions |
|---|---|---|---|---|
| Basement | Bedroom | 10'10'' x 10'10'' | ||
| Basement | Utility Room | 7'7'' x 5'8'' | ||
| Basement | 3pc Bathroom | Measurements not available | ||
| Basement | 4pc Bathroom | Measurements not available | ||
| Basement | Dining Room | 7'8'' x 10'4'' | ||
| Basement | Kitchen | 11'9'' x 10'4'' | ||
| Basement | Recreation Room | 26'4'' x 10'10'' | ||
| Basement | Bedroom | 12'2'' x 10'6'' |
https://www.realtor.ca/real-estate/27787419/587-pine-street-cambridge
Interested?
Contact us for more information
Jakub Jelen
Salesperson
83 Erb St.w.
Waterloo, Ontario N2L 6C2















