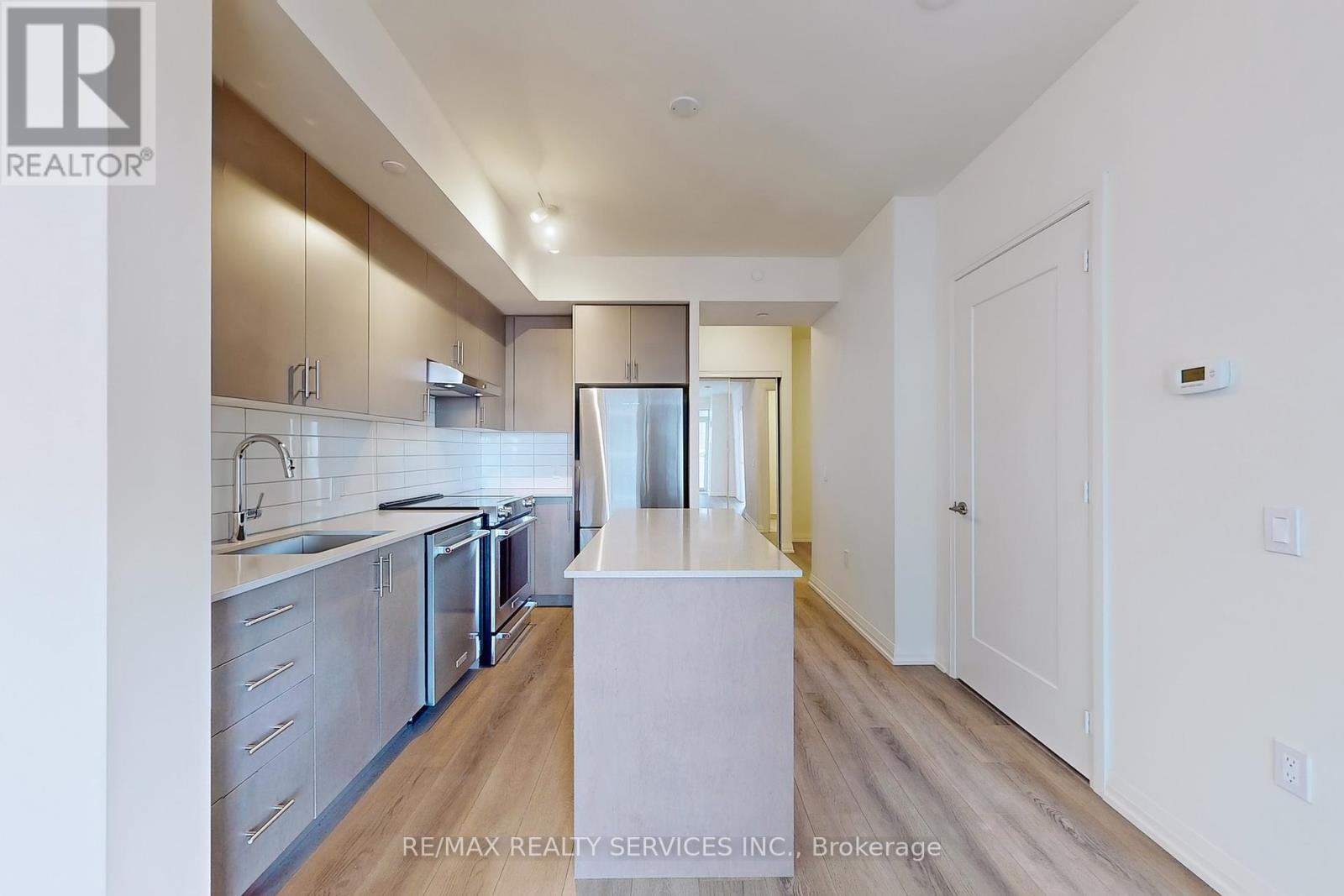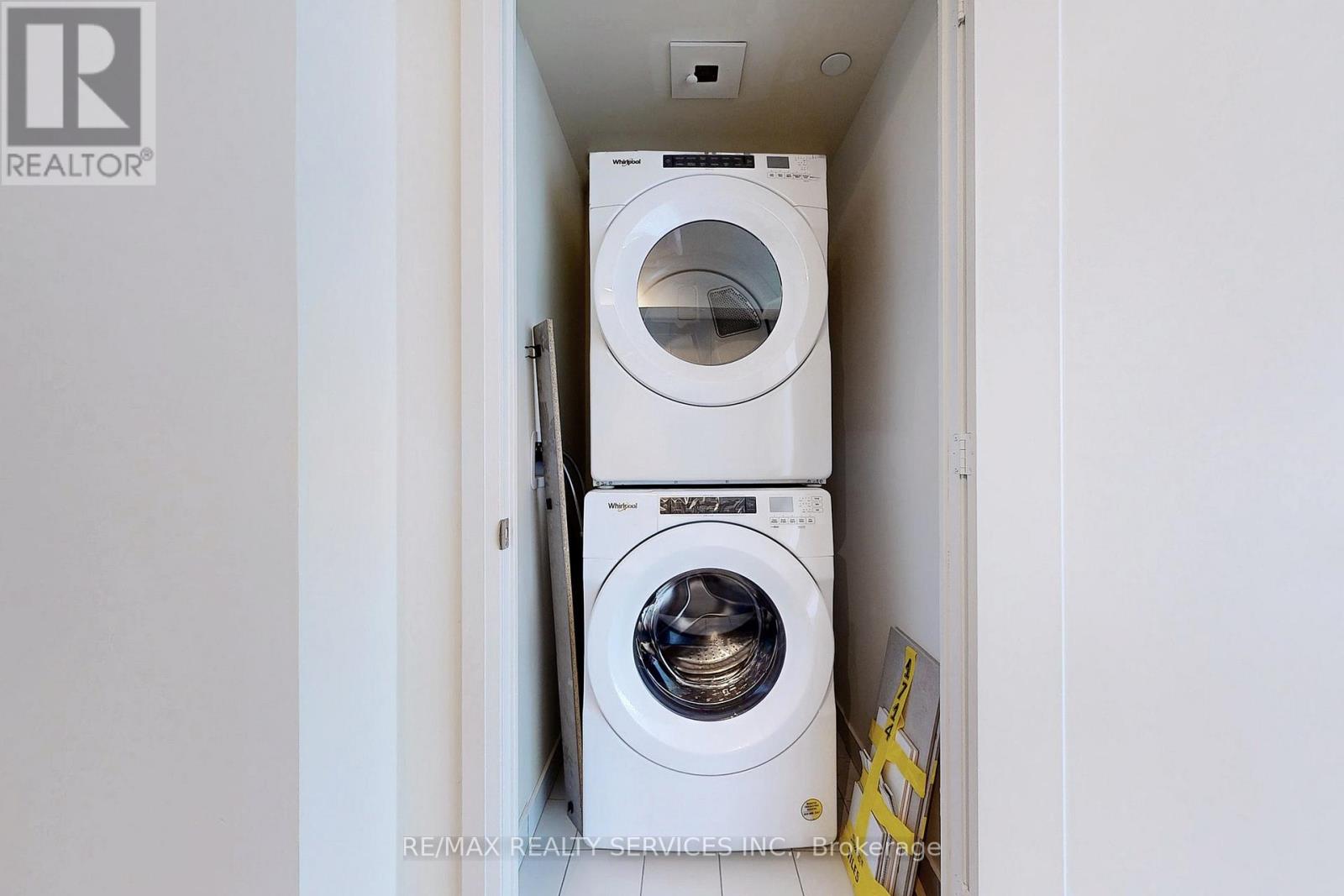1714 - 9000 Jane Street Vaughan, Ontario L4K 0M6
$2,500 Monthly
Welcome To The Charisma Condos! A Stunning 1 Bed + Den Suite With 1.5 Washrooms! Offering A Very Functional & Desirable Floorplan. Open Concept Living & Dining Room! Entertainers Kitchen With Stainless Steel Appliances, Back Splash, Island/Breakfast Bar! Primary Bedroom With An Upgraded Stand Up Shower Ensuite Bathroom! Large Den Perfect For Many Uses! Ensuite Stacked Laundry! A Large Balcony! Amazing Building Amenities Including-Gym, Outdoor Pool, Yoga Room, Lounge, Cards/Billiards Room, Theatre Room, Party Room & More! Very Convenient Location Steps To Vaughan Mills Shopping, Restaurants, Transit, Highway & Much More! Unit Includes 1 Underground Parking & Locker Unit! Window Coverings Have Been Installed, Pictures Were Taken Prior. **** EXTRAS **** Stainless Steel Appliances including Stove, Dishwasher, Fridge and Hood Fan. Clothes Washer And Dryer. (id:58043)
Property Details
| MLS® Number | N11916731 |
| Property Type | Single Family |
| Community Name | Concord |
| CommunityFeatures | Pets Not Allowed |
| Features | Balcony |
| ParkingSpaceTotal | 1 |
| PoolType | Outdoor Pool |
Building
| BathroomTotal | 2 |
| BedroomsAboveGround | 1 |
| BedroomsBelowGround | 1 |
| BedroomsTotal | 2 |
| Amenities | Recreation Centre, Party Room, Visitor Parking, Storage - Locker, Security/concierge |
| CoolingType | Central Air Conditioning |
| ExteriorFinish | Concrete |
| FlooringType | Laminate |
| HalfBathTotal | 1 |
| HeatingFuel | Natural Gas |
| HeatingType | Forced Air |
| SizeInterior | 599.9954 - 698.9943 Sqft |
| Type | Apartment |
Parking
| Underground |
Land
| Acreage | No |
Rooms
| Level | Type | Length | Width | Dimensions |
|---|---|---|---|---|
| Flat | Living Room | 6.58 m | 3.23 m | 6.58 m x 3.23 m |
| Flat | Dining Room | 6.58 m | 3.23 m | 6.58 m x 3.23 m |
| Flat | Primary Bedroom | 6.58 m | 3.05 m | 6.58 m x 3.05 m |
| Flat | Den | 3.23 m | 2.13 m | 3.23 m x 2.13 m |
| Flat | Kitchen | 6.58 m | 3.23 m | 6.58 m x 3.23 m |
https://www.realtor.ca/real-estate/27787520/1714-9000-jane-street-vaughan-concord-concord
Interested?
Contact us for more information
Sunny Gawri
Broker
295 Queen Street East
Brampton, Ontario L6W 3R1
Dimpey Gawri
Salesperson
295 Queen Street East
Brampton, Ontario L6W 3R1







































