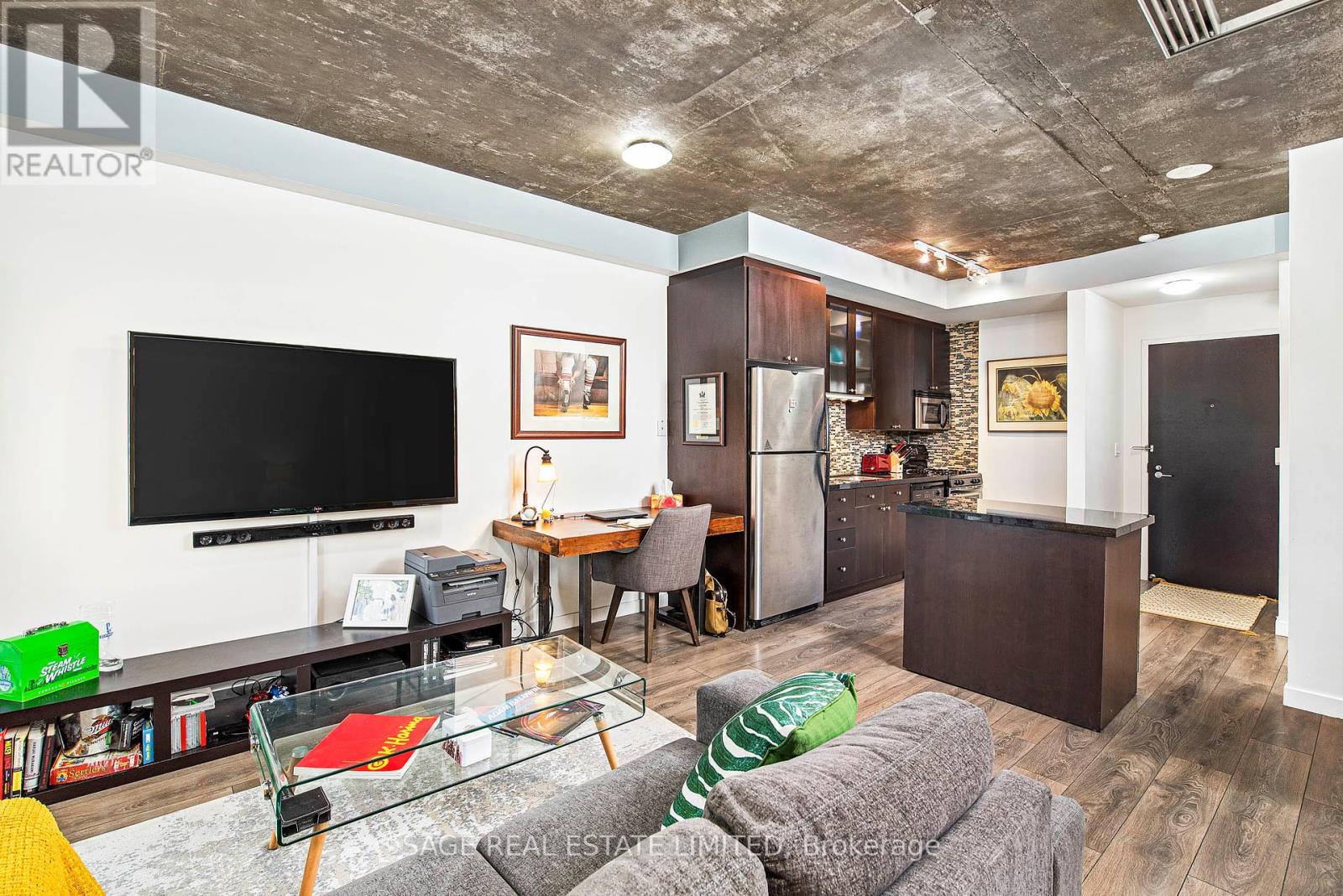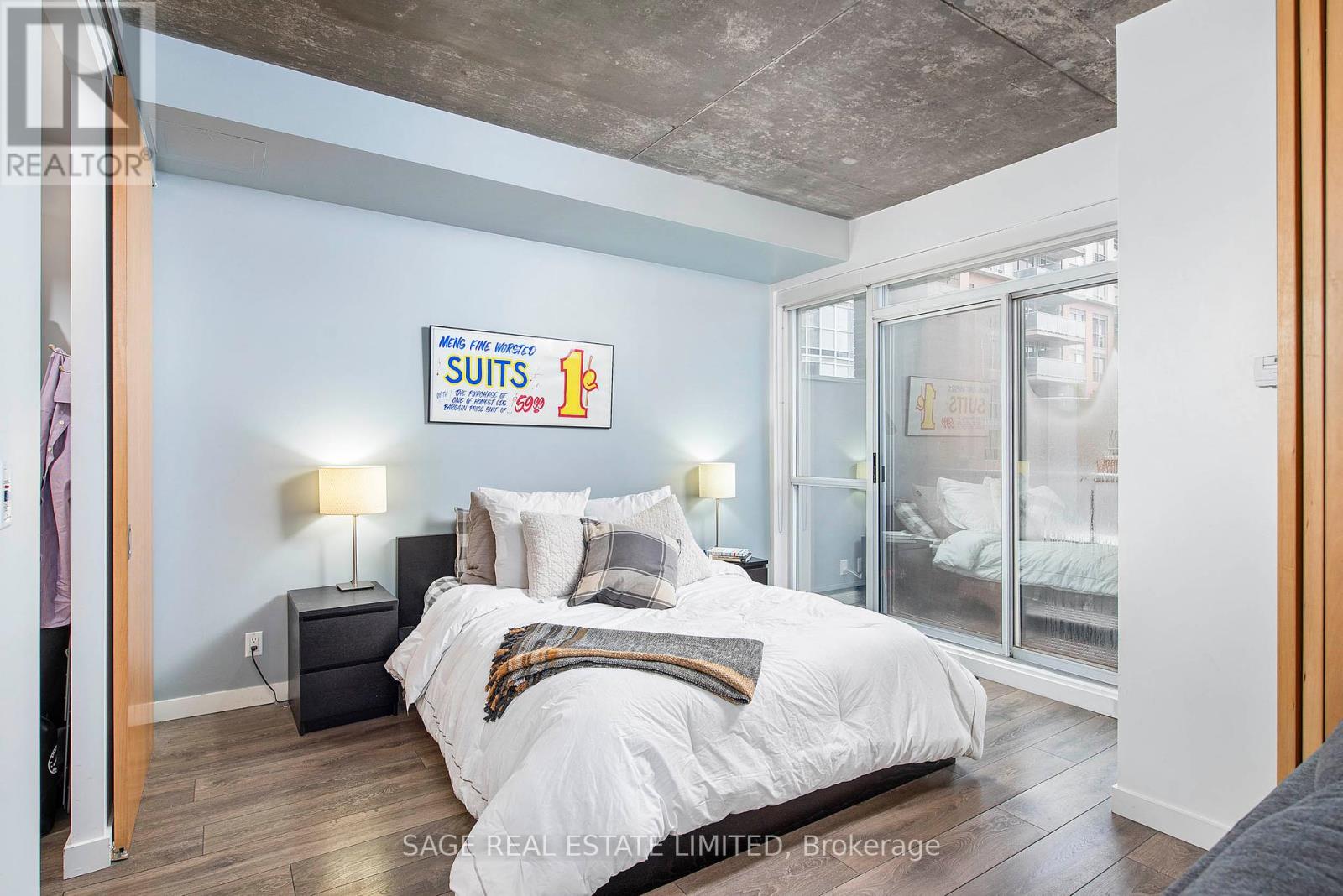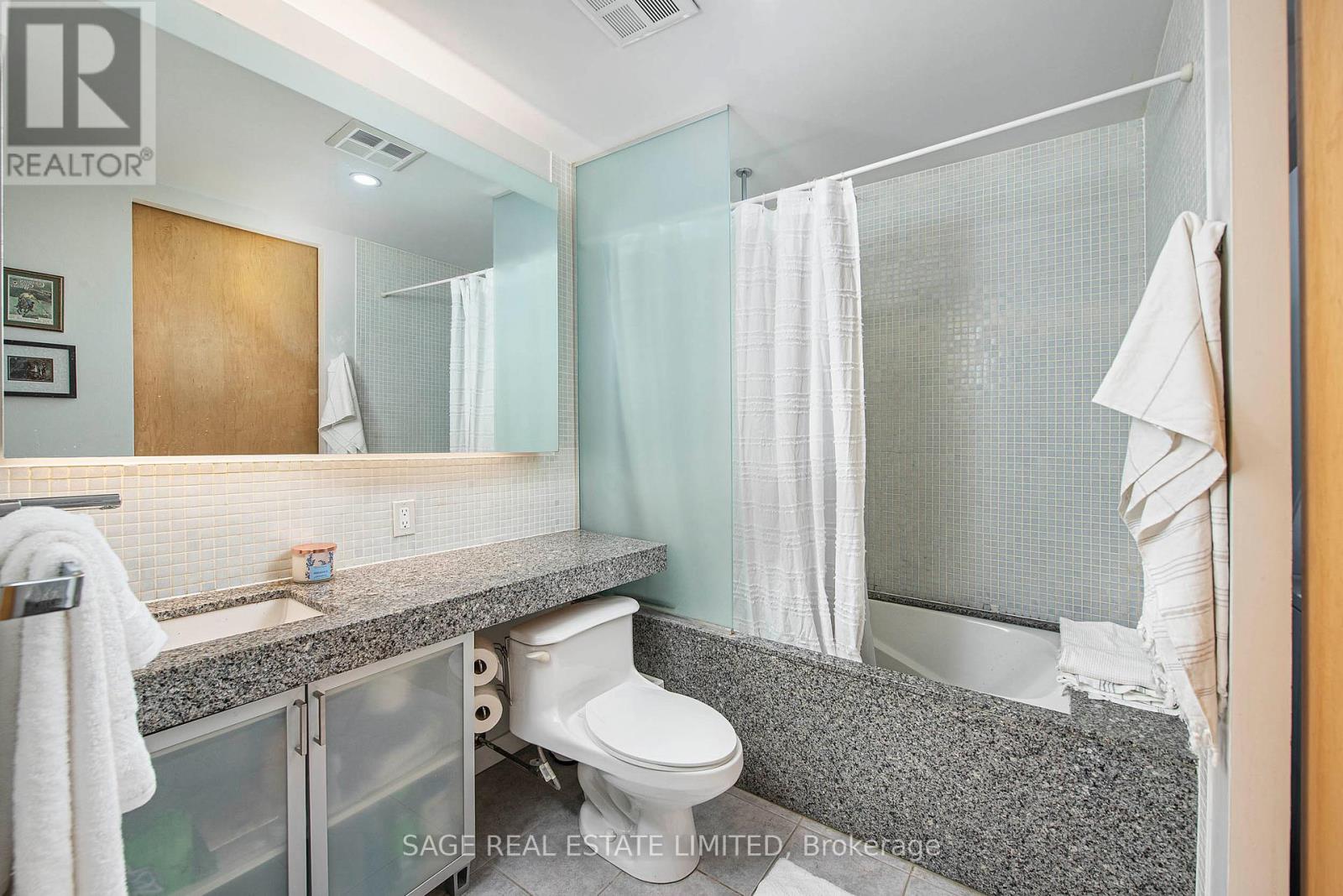328 - 1 Shaw Street Toronto, Ontario M6K 0A1
$2,450 Monthly
Welcome Home To DNA! This Large(Approx. 600Sqft) 1 Bedroom Loft Boasts An Open Floorplan(Great For Social Or Work From Home), 9' Ceilings, Wall-To-Wall East Facing Windows(W/Blinds), Modern Kitchen W/Granite Counters & Kitchen Island, S/S Appliances W/Gas Range, Walk-In Closet, Balcony W/BBQ, Bath W/Soaker Tub, & Parking. Enjoy Great On-Site Amenities & Live Steps From King West, Starbucks(1 Min), Great Restaurants, Queen West, Grocery, TTC, Liberty Village & Gardiner Expressway. (id:58043)
Property Details
| MLS® Number | C11916979 |
| Property Type | Single Family |
| Neigbourhood | West Queen West |
| Community Name | Niagara |
| AmenitiesNearBy | Park, Public Transit |
| CommunityFeatures | Pet Restrictions |
| Features | Balcony |
| ParkingSpaceTotal | 1 |
Building
| BathroomTotal | 1 |
| BedroomsAboveGround | 1 |
| BedroomsTotal | 1 |
| Amenities | Security/concierge, Exercise Centre, Visitor Parking |
| ArchitecturalStyle | Loft |
| CoolingType | Central Air Conditioning |
| ExteriorFinish | Concrete |
| FlooringType | Laminate |
| HeatingFuel | Natural Gas |
| HeatingType | Forced Air |
| SizeInterior | 499.9955 - 598.9955 Sqft |
| Type | Apartment |
Parking
| Underground |
Land
| Acreage | No |
| LandAmenities | Park, Public Transit |
Rooms
| Level | Type | Length | Width | Dimensions |
|---|---|---|---|---|
| Main Level | Living Room | 4.62 m | 3.84 m | 4.62 m x 3.84 m |
| Main Level | Dining Room | 4.62 m | 3.84 m | 4.62 m x 3.84 m |
| Main Level | Kitchen | 3.56 m | 3 m | 3.56 m x 3 m |
| Main Level | Bedroom | 3.8 m | 3.2 m | 3.8 m x 3.2 m |
https://www.realtor.ca/real-estate/27787843/328-1-shaw-street-toronto-niagara-niagara
Interested?
Contact us for more information
Alexander Harrison Strothard
Salesperson
2010 Yonge Street
Toronto, Ontario M4S 1Z9






















