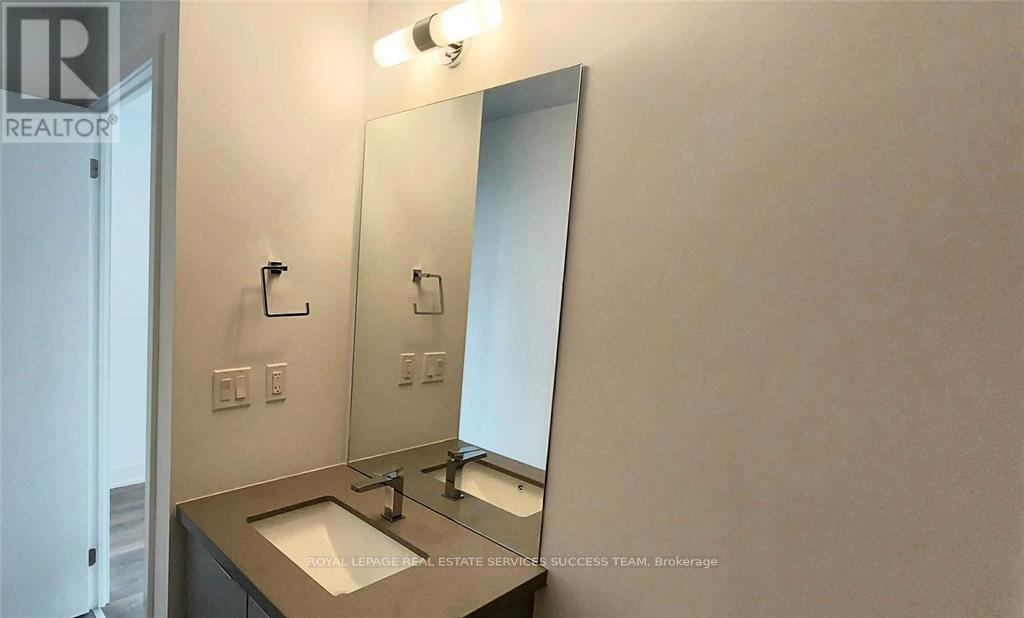1904 - 297 Oak Walk Drive Oakville, Ontario L6H 6Z3
2 Bedroom
1 Bathroom
699.9943 - 798.9932 sqft
Central Air Conditioning
Forced Air
$2,650 Monthly
High end new building, 9 Ft Ceilings, 2 Bedrooms, 1 Bath, Open Concept Layout With North West Views ( Enjoy The Sunset And Lake View). Fabulous Amenities Including Rooftop Deck, State Of The Art Fitness Centre, Pilates Room, And Much More. Steps To Entertainment, Shopping, Schools, Transit (Go), And All Major Highways! (id:58043)
Property Details
| MLS® Number | W11917029 |
| Property Type | Single Family |
| Community Name | Uptown Core |
| AmenitiesNearBy | Hospital, Park, Public Transit, Schools |
| CommunityFeatures | Pet Restrictions |
| Features | Carpet Free |
| ParkingSpaceTotal | 1 |
| ViewType | View |
Building
| BathroomTotal | 1 |
| BedroomsAboveGround | 2 |
| BedroomsTotal | 2 |
| Amenities | Security/concierge, Exercise Centre, Party Room, Visitor Parking, Storage - Locker |
| Appliances | Dishwasher, Dryer, Refrigerator, Stove, Washer |
| CoolingType | Central Air Conditioning |
| ExteriorFinish | Concrete |
| FlooringType | Laminate, Ceramic |
| HeatingFuel | Natural Gas |
| HeatingType | Forced Air |
| SizeInterior | 699.9943 - 798.9932 Sqft |
| Type | Apartment |
Parking
| Underground |
Land
| Acreage | No |
| LandAmenities | Hospital, Park, Public Transit, Schools |
Rooms
| Level | Type | Length | Width | Dimensions |
|---|---|---|---|---|
| Ground Level | Living Room | 5.21 m | 3.41 m | 5.21 m x 3.41 m |
| Ground Level | Dining Room | 5.21 m | 3.41 m | 5.21 m x 3.41 m |
| Ground Level | Kitchen | 5.21 m | 4.6 m | 5.21 m x 4.6 m |
| Ground Level | Primary Bedroom | 3.41 m | 3.16 m | 3.41 m x 3.16 m |
| Ground Level | Bedroom 2 | 2.8 m | 2.56 m | 2.8 m x 2.56 m |
https://www.realtor.ca/real-estate/27788043/1904-297-oak-walk-drive-oakville-uptown-core-uptown-core
Interested?
Contact us for more information
Feng Hua Fang
Salesperson
Royal LePage Real Estate Services Success Team
217 Speers Road Unit 5
Oakville, Ontario L6K 0J3
217 Speers Road Unit 5
Oakville, Ontario L6K 0J3













