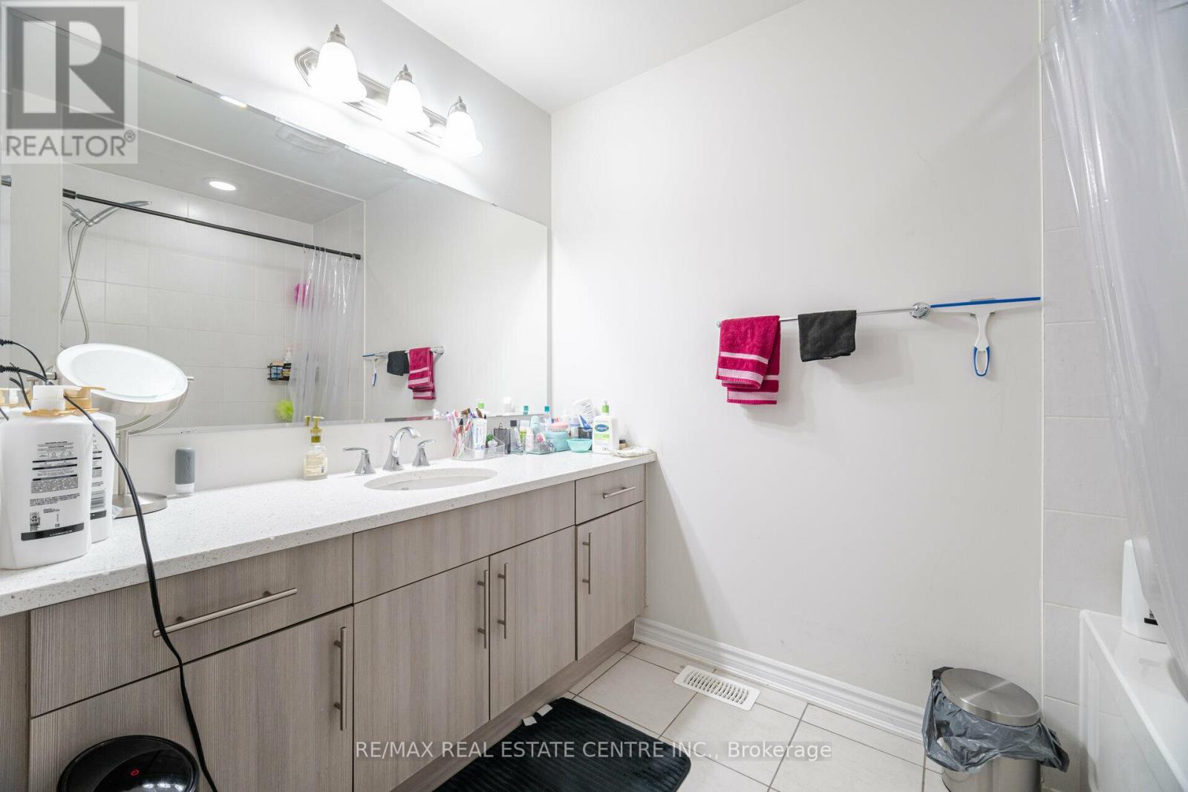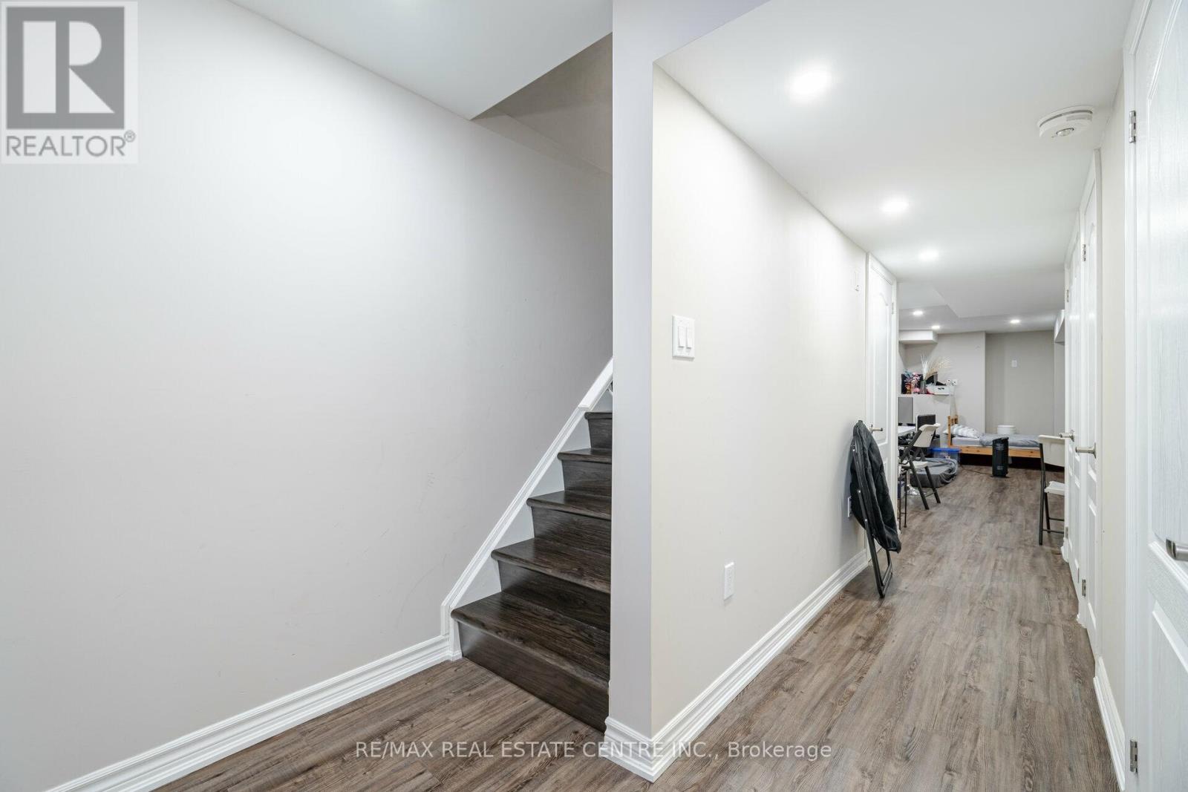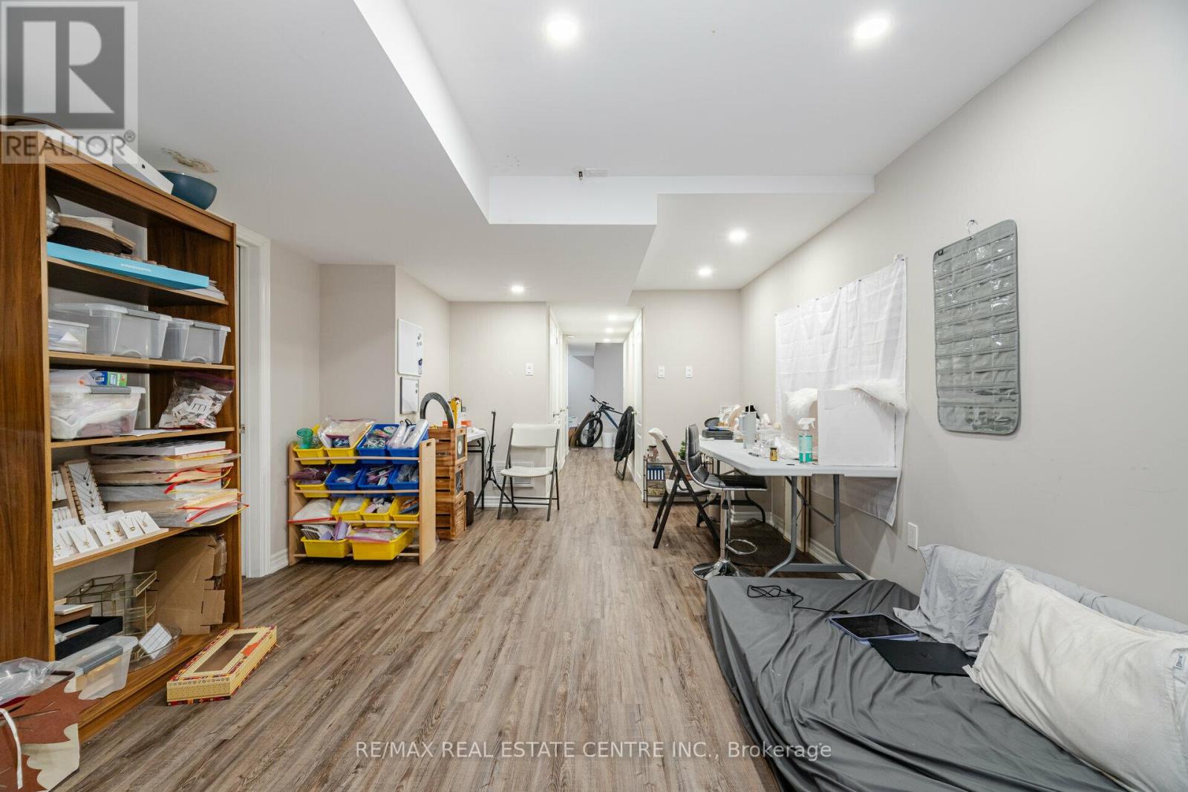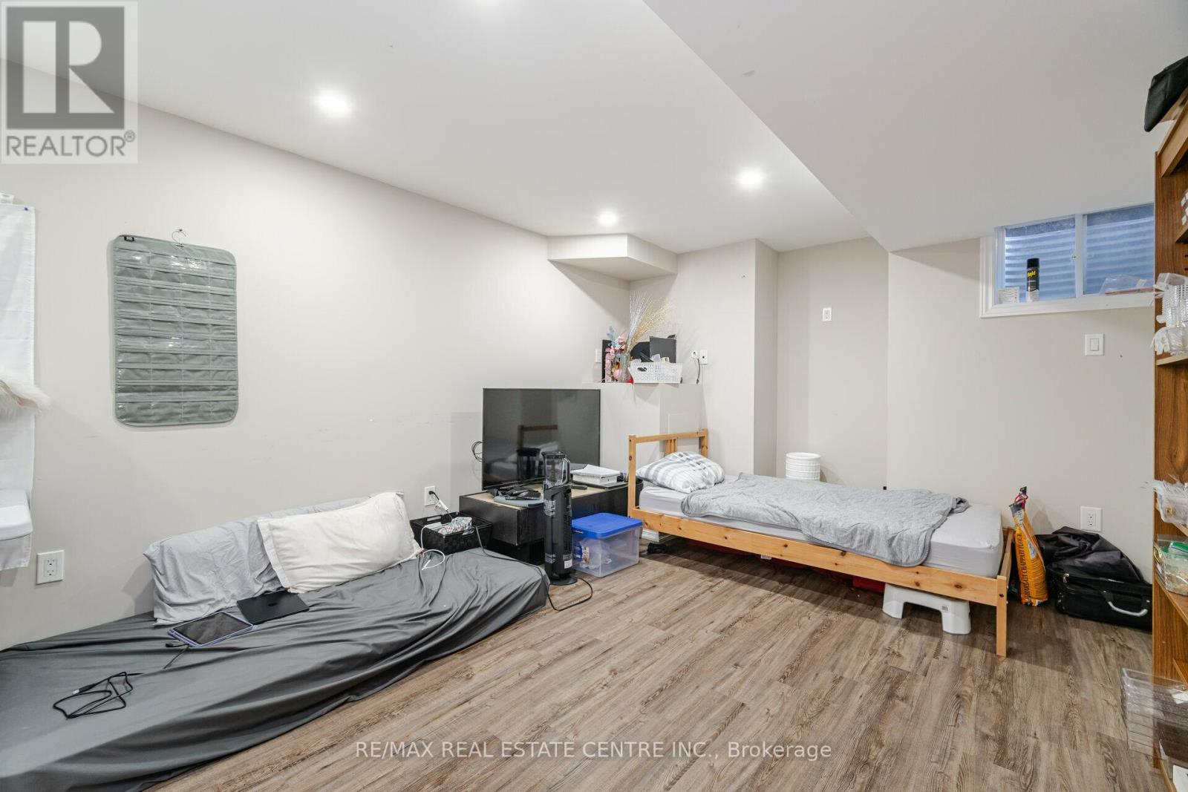17 Dredge Court Milton, Ontario L9T 8T1
$3,400 Monthly
Welcome to 17 Dredge Court and enjoy this 3 bedroom 4 washroom townhouse in the much sought after Willmott Neighbourhood- offering proximity to Trails,Community Park, Milton Sports Complex, Schools,Dog Park& other amenities. Located in the most convinient area of Milton this home welcomes you with beautiful interlocked entrance leading to large porch and a welcoming foyer with spacious main floor offering dining area, great room and a separte den (which can be used as home office or kids play area). Upgraded chef's kitchen w/ Built-in appliances, Custom counters and backsplash. Double sliding doors onlooking a fully fenced, interlocked backyard. 2nd Floor offering 3 spacious bedrooms w/ ensuite bath in primary bedroom & walk-in closet. 2nd Floor laundry for added convenience. Professionaly finished, generously sized basement finished by PENGUIN Basements has a rec. room and full washroom and an extra room for additioanl space. Walk to Sobey's Plaza, Milton Sports Centre/Community Park, Dog Park,Hospital, Public and Catholic Elementary **** EXTRAS **** Walk to Sobey's Plaza, Milton Sports Centre/Community Park, Dog Park,Hospital, Public Catholic Elementary School, Community Park, Sports Centre (id:58043)
Property Details
| MLS® Number | W11917120 |
| Property Type | Single Family |
| Community Name | Willmott |
| AmenitiesNearBy | Hospital, Park, Public Transit |
| CommunityFeatures | School Bus, Community Centre |
| Features | In Suite Laundry |
| ParkingSpaceTotal | 2 |
Building
| BathroomTotal | 4 |
| BedroomsAboveGround | 3 |
| BedroomsTotal | 3 |
| Appliances | Window Coverings |
| BasementDevelopment | Finished |
| BasementType | Full (finished) |
| ConstructionStyleAttachment | Attached |
| CoolingType | Central Air Conditioning |
| ExteriorFinish | Brick |
| FlooringType | Tile, Laminate, Hardwood, Carpeted |
| FoundationType | Poured Concrete |
| HalfBathTotal | 1 |
| HeatingFuel | Natural Gas |
| HeatingType | Forced Air |
| StoriesTotal | 2 |
| SizeInterior | 1499.9875 - 1999.983 Sqft |
| Type | Row / Townhouse |
| UtilityWater | Municipal Water |
Parking
| Attached Garage |
Land
| Acreage | No |
| LandAmenities | Hospital, Park, Public Transit |
| Sewer | Sanitary Sewer |
Rooms
| Level | Type | Length | Width | Dimensions |
|---|---|---|---|---|
| Second Level | Primary Bedroom | 5.03 m | 3.89 m | 5.03 m x 3.89 m |
| Second Level | Bedroom | 3.25 m | 3.2 m | 3.25 m x 3.2 m |
| Second Level | Bedroom | 3.4 m | 3.05 m | 3.4 m x 3.05 m |
| Second Level | Laundry Room | 1 m | 1 m | 1 m x 1 m |
| Basement | Other | 1 m | 1 m | 1 m x 1 m |
| Basement | Recreational, Games Room | 1 m | 1 m | 1 m x 1 m |
| Main Level | Foyer | 1 m | 1 m | 1 m x 1 m |
| Main Level | Den | 1.68 m | 2.44 m | 1.68 m x 2.44 m |
| Main Level | Dining Room | 3.61 m | 2.9 m | 3.61 m x 2.9 m |
| Main Level | Great Room | 3.61 m | 3.66 m | 3.61 m x 3.66 m |
| Main Level | Kitchen | 3.17 m | 5.08 m | 3.17 m x 5.08 m |
https://www.realtor.ca/real-estate/27788305/17-dredge-court-milton-willmott-willmott
Interested?
Contact us for more information
Balraj Narang
Broker
345 Steeles Ave East Suite B
Milton, Ontario L9T 3G6











































