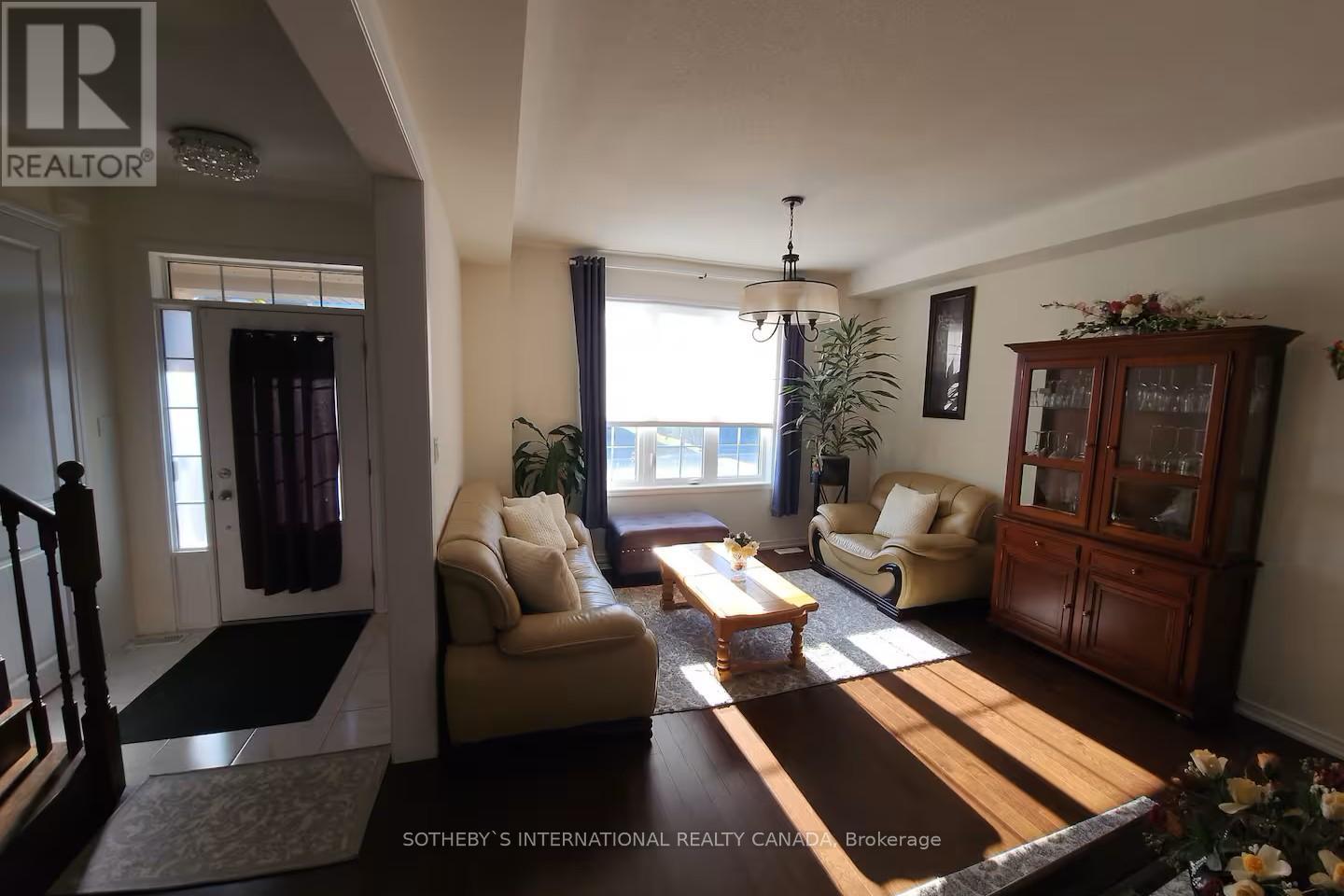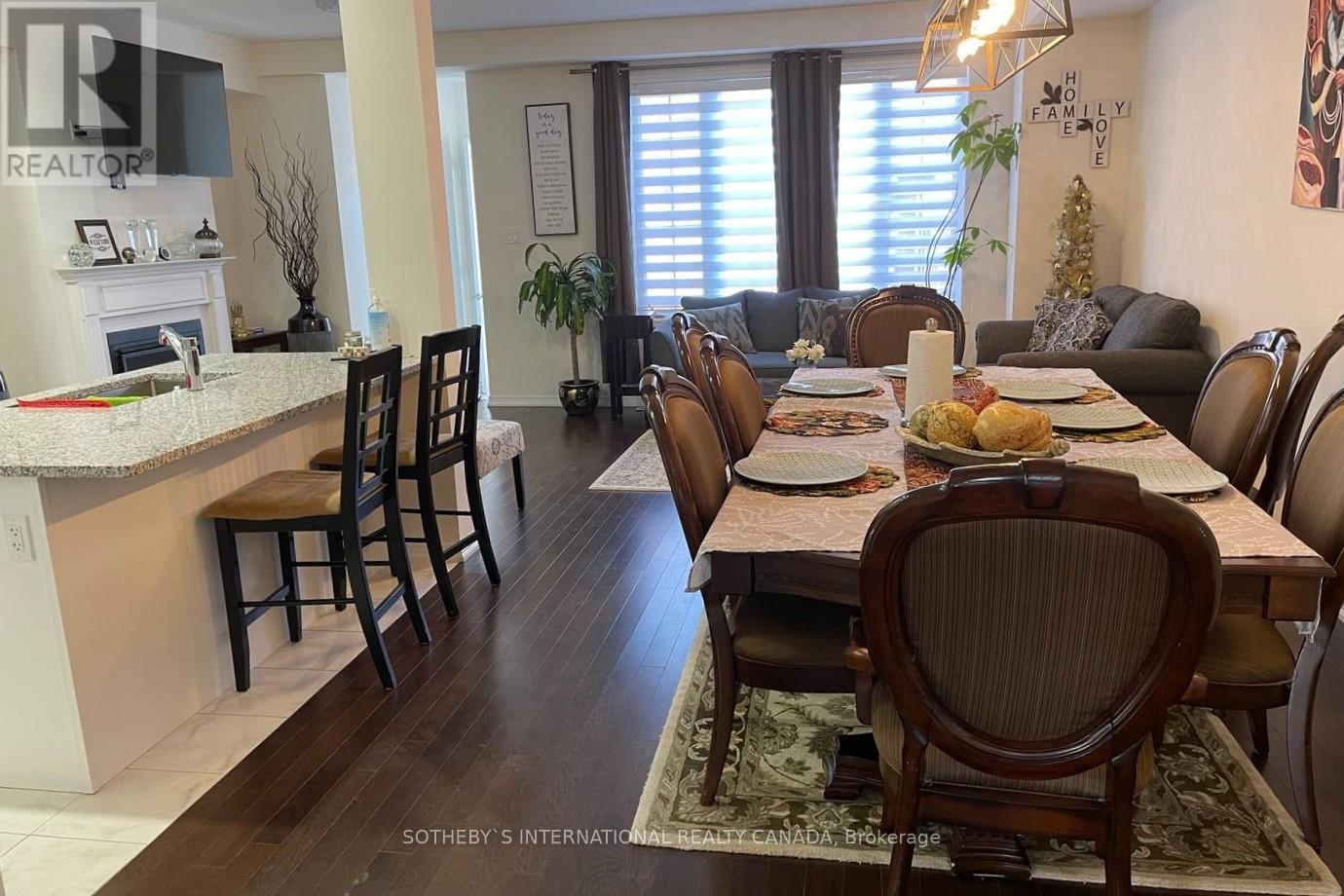29 Hornchurch Street Whitby, Ontario L1P 0J3
$5,000 Monthly
Gorgeous! Fully furnished showpiece executive townhome in the heart of Whitby. This incredible property comes completely turnkey. Housewares, lines, small appliances, gas BBQ and fantastic maintenance free outdoor living spaces. Bring only your clothes and move in! Over 2200 square feet of above grade living space plus a full basement for storage. Open concept kitchen with pot-lights, granite counter-tops, stainless-steel appliances. High end fridge with see through door, filtered water and ice. Kitchen island with under-mount sink and seating for two. Overlooking great room with beautiful gas fireplace, large tv mounted above and hardwood floors. In addition to this great space there is a separate living/dining room off the front entrance, 2-piece powder room and main level laundry with front load washer and dryer. 3 bedrooms upstairs which includes a spacious primary with king size bed, walk in closet, gorgeous primary ensuite with soaker tub and separate shower. Two additional generous size bedrooms with great sized closets and queen size beds. Large 4-piece family bath on the 2nd floor. High end window coverings and blinds throughout and stunning crystal light fixtures. Gorgeous outdoor living space with hard top gazebo, direct gas hook-up BBQ, dining and seating set. Fenced 7 gate that locks for complete privacy and no grass cutting required! Access your 2-car garage directly through the house and complete with garage door opener. Front patio with seating is your second outdoor space. No detail has been overlooked. Close to highways 401 and 412/407, go train, public transit, parks, schools and shopping. Less than an hour to the GTA. Must be seen to be fully appreciated. **** EXTRAS **** Stainless steel fridge, stove, dishwasher and microwave. Front load washer and dryer, all window covers (id:58043)
Property Details
| MLS® Number | E11917355 |
| Property Type | Single Family |
| Community Name | Rural Whitby |
| AmenitiesNearBy | Hospital, Park, Place Of Worship, Public Transit |
| ParkingSpaceTotal | 2 |
| Structure | Patio(s) |
Building
| BathroomTotal | 3 |
| BedroomsAboveGround | 3 |
| BedroomsTotal | 3 |
| Amenities | Fireplace(s) |
| Appliances | Furniture |
| BasementType | Full |
| ConstructionStyleAttachment | Attached |
| CoolingType | Central Air Conditioning |
| ExteriorFinish | Brick |
| FireplacePresent | Yes |
| FlooringType | Hardwood, Carpeted |
| FoundationType | Poured Concrete |
| HalfBathTotal | 1 |
| HeatingFuel | Natural Gas |
| HeatingType | Forced Air |
| StoriesTotal | 2 |
| SizeInterior | 1999.983 - 2499.9795 Sqft |
| Type | Row / Townhouse |
| UtilityWater | Municipal Water |
Parking
| Detached Garage |
Land
| Acreage | No |
| FenceType | Fenced Yard |
| LandAmenities | Hospital, Park, Place Of Worship, Public Transit |
| LandscapeFeatures | Landscaped |
| Sewer | Sanitary Sewer |
Rooms
| Level | Type | Length | Width | Dimensions |
|---|---|---|---|---|
| Second Level | Primary Bedroom | Measurements not available | ||
| Second Level | Bedroom 2 | Measurements not available | ||
| Second Level | Bedroom 3 | Measurements not available | ||
| Main Level | Living Room | Measurements not available | ||
| Main Level | Kitchen | Measurements not available | ||
| Main Level | Dining Room | Measurements not available | ||
| Main Level | Laundry Room | Measurements not available | ||
| Other | Family Room | Measurements not available |
https://www.realtor.ca/real-estate/27788679/29-hornchurch-street-whitby-rural-whitby
Interested?
Contact us for more information
Karen Houghton
Salesperson
1867 Yonge Street Ste 100
Toronto, Ontario M4S 1Y5




























