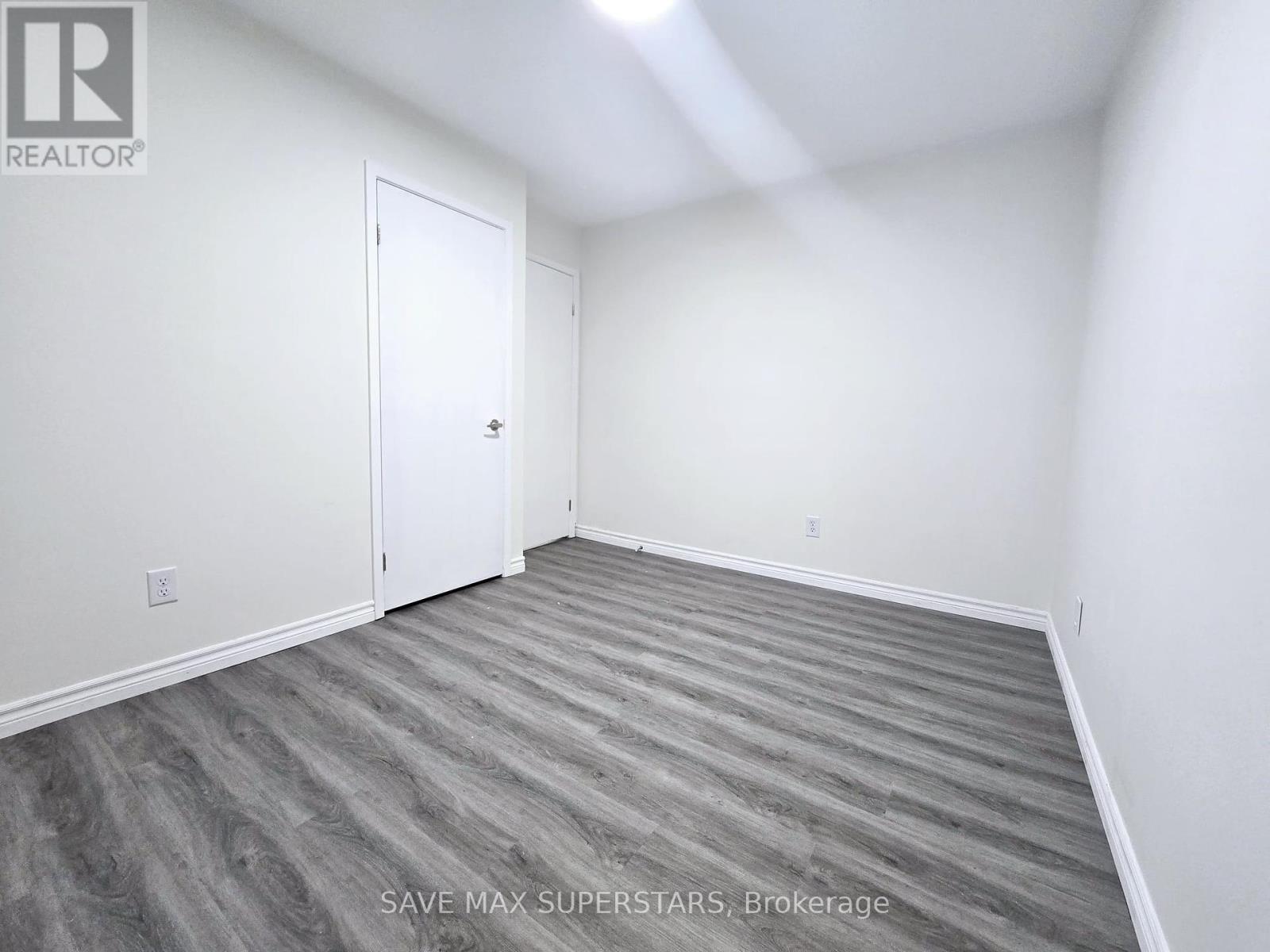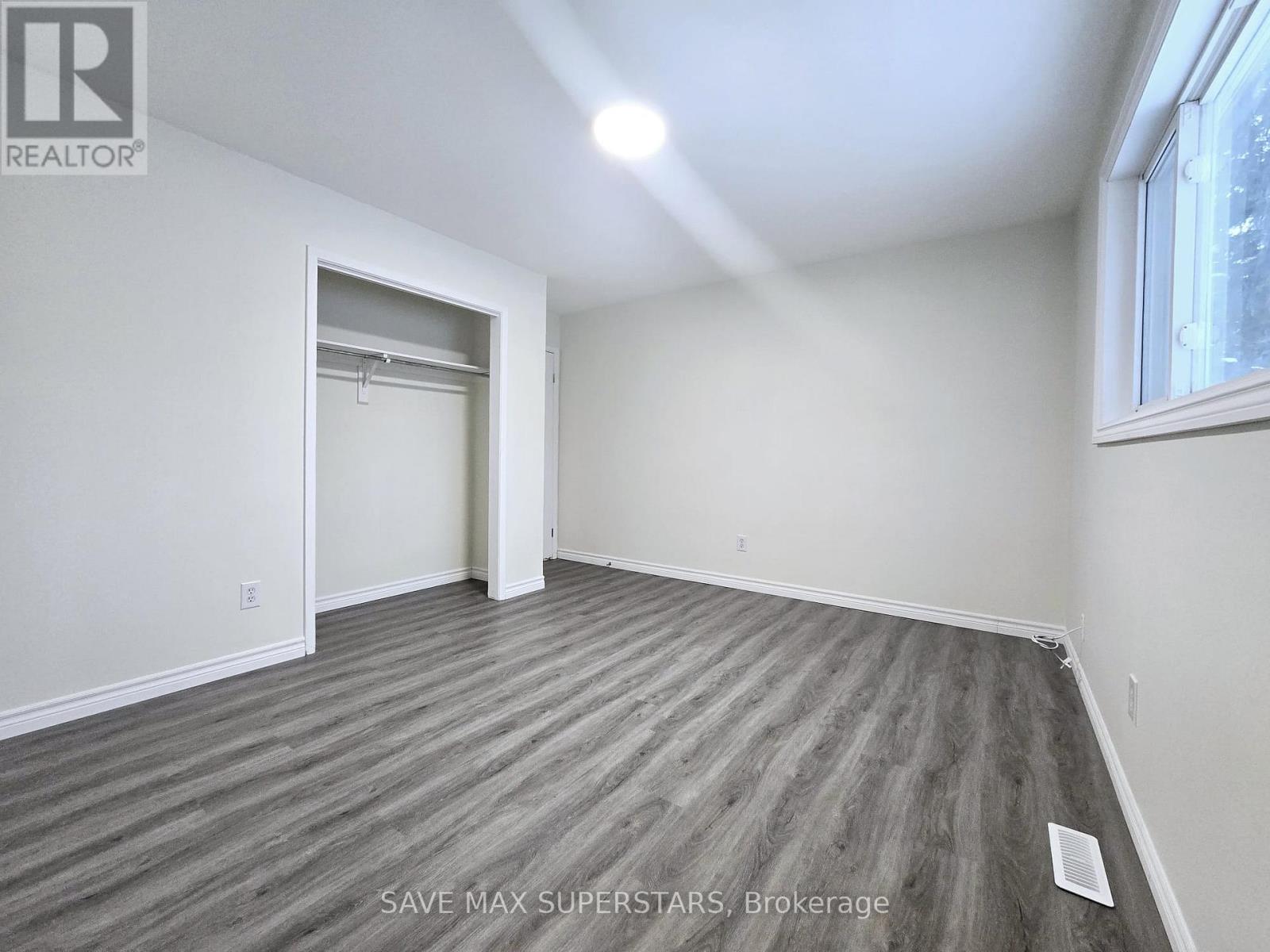Upper - 35 Bernick Drive Barrie, Ontario L4M 5C1
$2,249 Monthly
All-Inclusive, Inclusive Main-Floor Unit in Barries East End! Beautifully renovated and move-in ready, this 3-bedroom, 1-bathroom main-floor unit offers modern living in Barries sought-after East End. Featuring an airy layout with vinyl flooring throughout, the home boasts a spacious eat-in kitchen complete with granite countertops and ample cabinetry. The large living room is filled with natural light from oversized windows, creating a bright and inviting atmosphere. The generously sized bedrooms provide comfort and functionality, complementing a well-appointed 3-piece bathroom. Shared laundry, a backyard for outdoor enjoyment, and off-street parking add convenience. Ideally located near RVH Hospital, Georgian College, Highway 400, parks, dining, and essential amenities, this home puts everything you need just minutes away. Whether you're a family, professional, or student, this thoughtfully updated unit is the perfect place to call home all utilities included for stress-free living! (id:58043)
Property Details
| MLS® Number | S11917412 |
| Property Type | Single Family |
| Community Name | Grove East |
| AmenitiesNearBy | Hospital, Park, Place Of Worship, Public Transit |
| ParkingSpaceTotal | 2 |
Building
| BathroomTotal | 1 |
| BedroomsAboveGround | 3 |
| BedroomsTotal | 3 |
| Appliances | Dryer, Refrigerator, Stove, Washer |
| ArchitecturalStyle | Bungalow |
| BasementDevelopment | Finished |
| BasementFeatures | Separate Entrance |
| BasementType | N/a (finished) |
| ExteriorFinish | Brick |
| FlooringType | Laminate |
| HeatingFuel | Natural Gas |
| HeatingType | Forced Air |
| StoriesTotal | 1 |
| SizeInterior | 1099.9909 - 1499.9875 Sqft |
| Type | Duplex |
| UtilityWater | Municipal Water |
Parking
| Inside Entry |
Land
| Acreage | No |
| FenceType | Fenced Yard |
| LandAmenities | Hospital, Park, Place Of Worship, Public Transit |
| Sewer | Sanitary Sewer |
| SizeDepth | 110 Ft |
| SizeFrontage | 58 Ft |
| SizeIrregular | 58 X 110 Ft |
| SizeTotalText | 58 X 110 Ft|under 1/2 Acre |
Rooms
| Level | Type | Length | Width | Dimensions |
|---|---|---|---|---|
| Basement | Laundry Room | Measurements not available | ||
| Main Level | Living Room | 3.65 m | 7.11 m | 3.65 m x 7.11 m |
| Main Level | Kitchen | 5.68 m | 3.6 m | 5.68 m x 3.6 m |
| Main Level | Bedroom | 3.2 m | 3.81 m | 3.2 m x 3.81 m |
| Main Level | Bedroom | 3.65 m | 4.31 m | 3.65 m x 4.31 m |
| Main Level | Bedroom | 5.23 m | 4.26 m | 5.23 m x 4.26 m |
| Main Level | Bathroom | Measurements not available |
Utilities
| Cable | Available |
| Sewer | Available |
https://www.realtor.ca/real-estate/27788716/upper-35-bernick-drive-barrie-grove-east-grove-east
Interested?
Contact us for more information
Nikhil Dwivedi
Salesperson
4 Cedar Pointe Dr Unit Q
Barrie, Ontario L4N 5R7






















