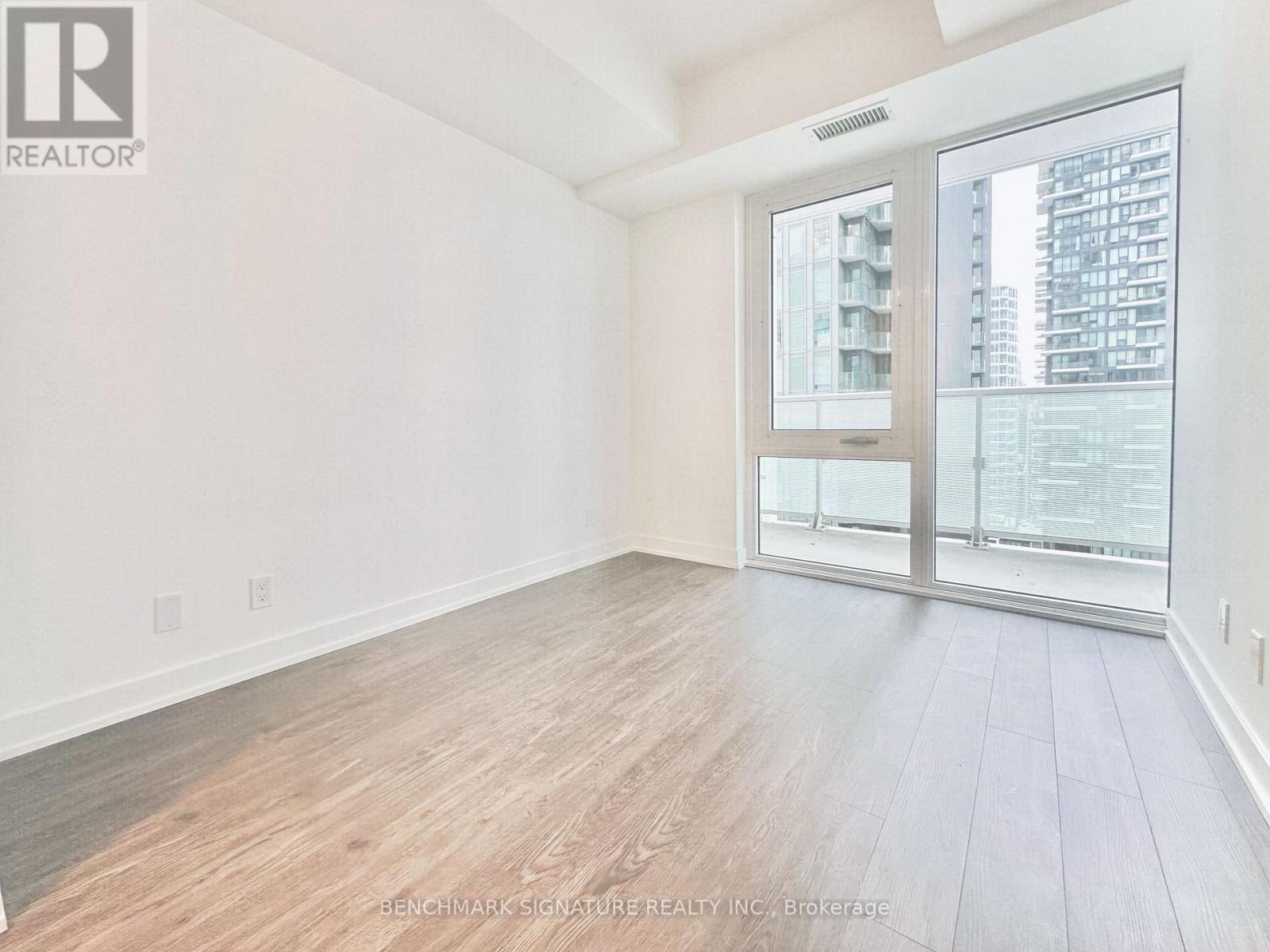1615 - 77 Shuter Street E Toronto, Ontario M5C 0B6
$2,550 Monthly
New 1+1 Bedroom Suite, 2 Washroom/Bathroom. Perfectly Situated in the Heart of Downtown Toronto. Spacious layout of 716 SF. Large Window North Facing And Beautiful Downtown Core City View. Function Layout Combine W/Dining & Living & Den Area. Modern DesignKitchen, Open Concept W/ Built-In Appliances. Excellent & Convenient Location. Walking Distance To Ryerson University, George Brown, U Of T, Eaton Center, Yonge-Dundas Square, City Hall, Groceries,Shops, Restaurants, Hospitals, Minutes To Entertainment District. (id:58043)
Property Details
| MLS® Number | C11917722 |
| Property Type | Single Family |
| Community Name | Church-Yonge Corridor |
| AmenitiesNearBy | Hospital, Public Transit, Schools |
| CommunicationType | High Speed Internet |
| CommunityFeatures | Pet Restrictions |
| Features | Balcony, Carpet Free |
| PoolType | Outdoor Pool |
| ViewType | City View |
Building
| BathroomTotal | 2 |
| BedroomsAboveGround | 1 |
| BedroomsBelowGround | 1 |
| BedroomsTotal | 2 |
| Amenities | Security/concierge, Exercise Centre, Visitor Parking, Party Room |
| Appliances | Oven - Built-in, Range, Cooktop, Dishwasher, Dryer, Microwave, Oven, Refrigerator, Washer |
| CoolingType | Central Air Conditioning |
| ExteriorFinish | Concrete |
| FlooringType | Laminate |
| HeatingFuel | Natural Gas |
| HeatingType | Forced Air |
| SizeInterior | 699.9943 - 798.9932 Sqft |
| Type | Apartment |
Parking
| Underground |
Land
| Acreage | No |
| LandAmenities | Hospital, Public Transit, Schools |
Rooms
| Level | Type | Length | Width | Dimensions |
|---|---|---|---|---|
| Flat | Living Room | 2.96 m | 6.04 m | 2.96 m x 6.04 m |
| Flat | Dining Room | 2.96 m | 6.04 m | 2.96 m x 6.04 m |
| Flat | Kitchen | 2.96 m | 6.04 m | 2.96 m x 6.04 m |
| Flat | Primary Bedroom | 2.53 m | 3.72 m | 2.53 m x 3.72 m |
| Flat | Den | 2.59 m | 2.26 m | 2.59 m x 2.26 m |
| Flat | Laundry Room | Measurements not available |
Interested?
Contact us for more information
Gary Hu
Salesperson
260 Town Centre Blvd #101
Markham, Ontario L3R 8H8















