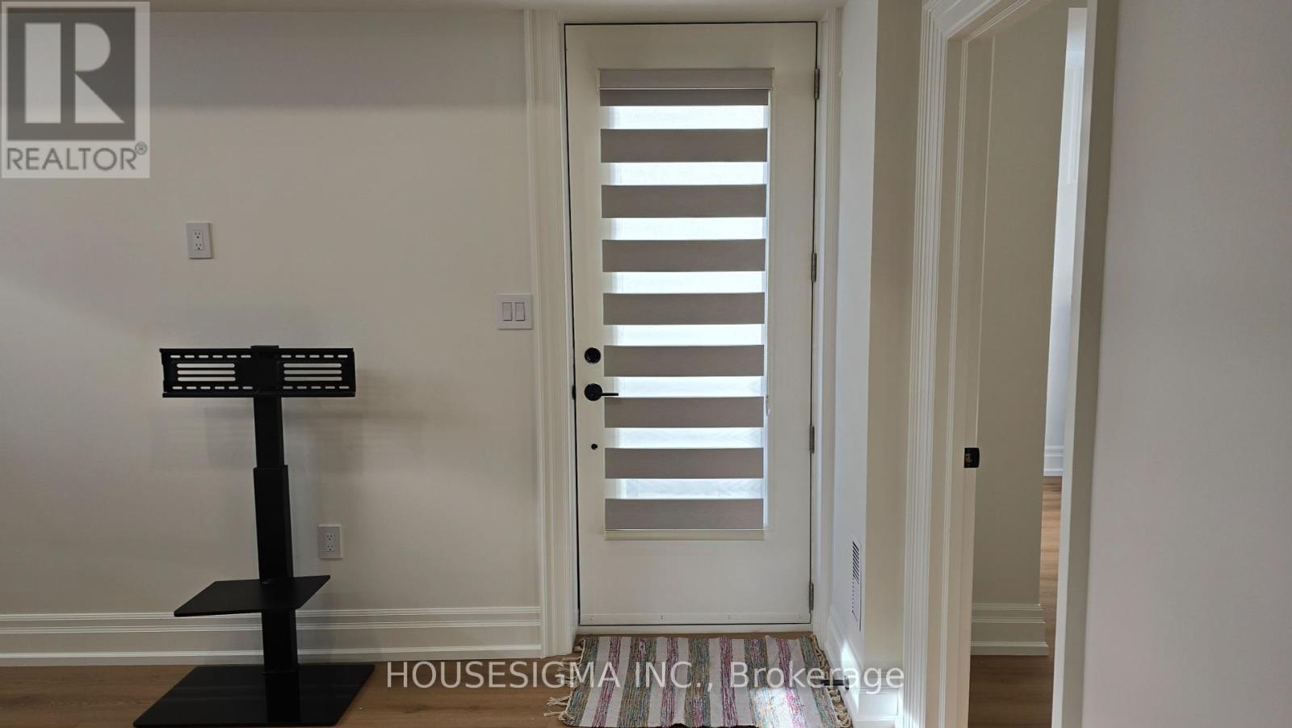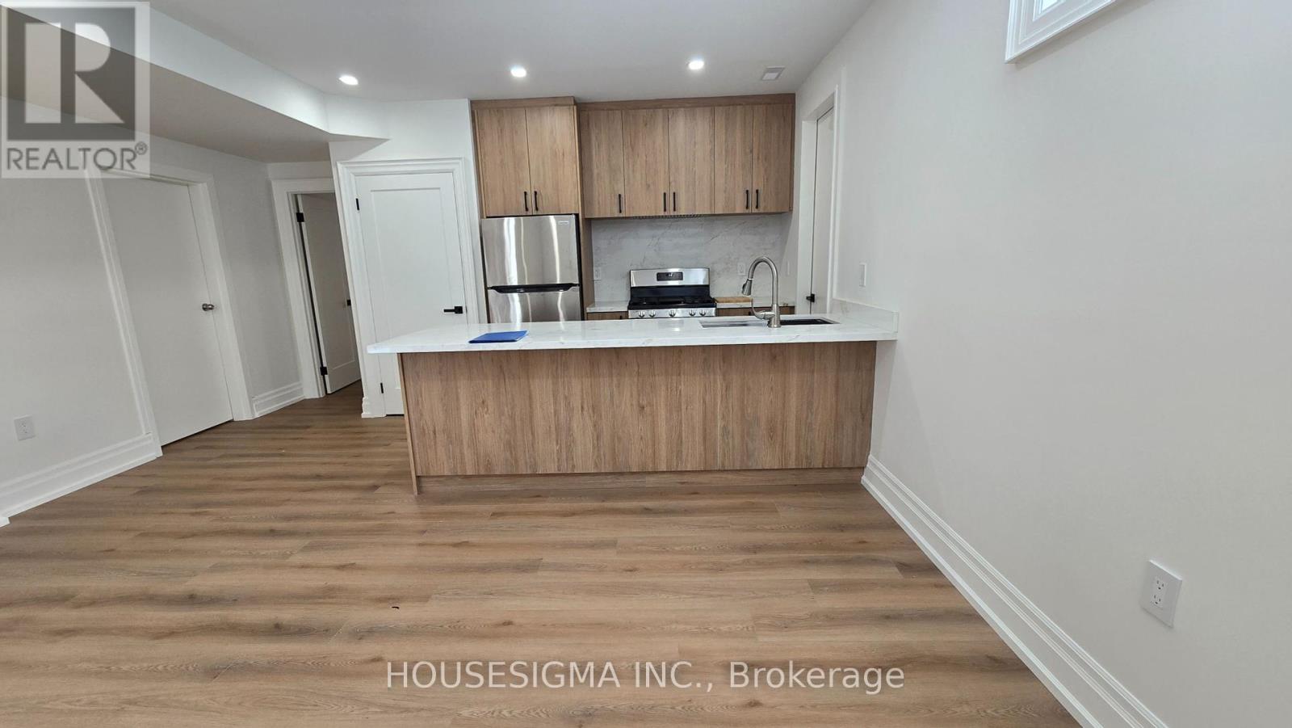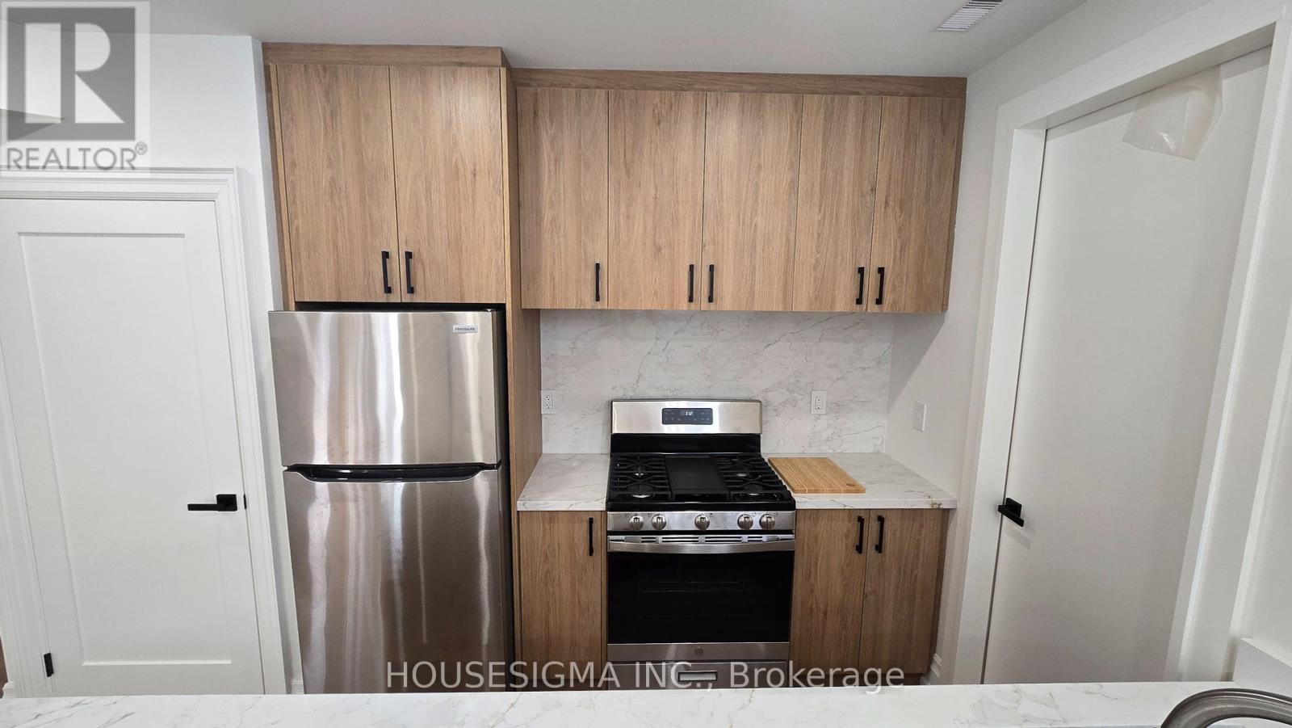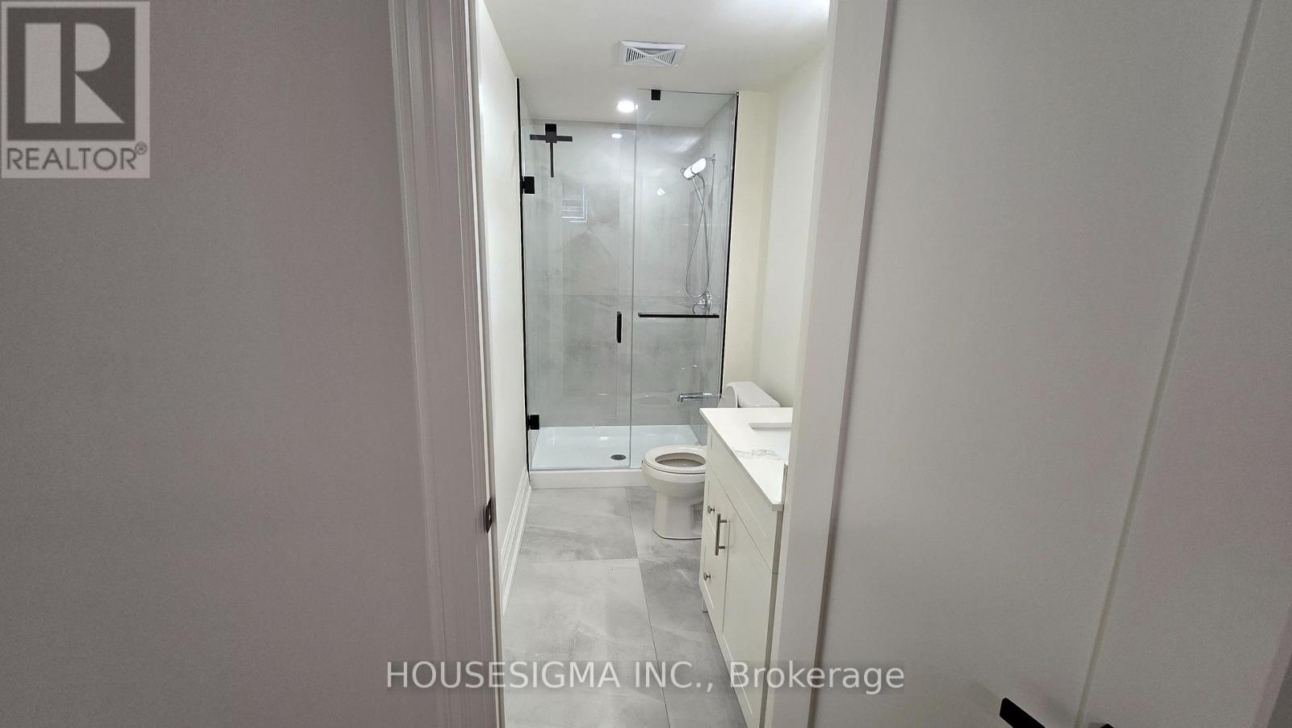Basemnt - 741 Balmoral Drive Brampton, Ontario L6T 1X6
$2,400 Monthly
Be the first to live in this brand-new legal basement apartment in a luxurious custom-built home. Boasting 9-foot ceilings, this bright and spacious unit offers two bedrooms with large windows and attached full washrooms. One bedroom features a walk-in closet, while the other includes a generously sized closet. With a private entrance, two parking spots, and a modern, functional kitchen, this meticulously designed apartment is move-in ready. Schedule your viewing today! **** EXTRAS **** Tenants are responsible for 35% of all utilities. (id:58043)
Property Details
| MLS® Number | W11917989 |
| Property Type | Single Family |
| Community Name | Southgate |
| Features | In Suite Laundry |
| ParkingSpaceTotal | 2 |
Building
| BathroomTotal | 2 |
| BedroomsAboveGround | 2 |
| BedroomsTotal | 2 |
| Appliances | Dryer, Refrigerator, Stove, Washer |
| BasementFeatures | Apartment In Basement, Separate Entrance |
| BasementType | N/a |
| ConstructionStyleAttachment | Detached |
| CoolingType | Central Air Conditioning |
| ExteriorFinish | Stone |
| FoundationType | Poured Concrete |
| HeatingFuel | Electric |
| HeatingType | Forced Air |
| StoriesTotal | 2 |
| Type | House |
| UtilityWater | Municipal Water |
Parking
| Garage |
Land
| Acreage | No |
| Sewer | Sanitary Sewer |
Rooms
| Level | Type | Length | Width | Dimensions |
|---|---|---|---|---|
| Basement | Bedroom | 3.65 m | 3.5 m | 3.65 m x 3.5 m |
| Basement | Bedroom 2 | 4.9 m | 3.6 m | 4.9 m x 3.6 m |
Utilities
| Sewer | Available |
https://www.realtor.ca/real-estate/27790089/basemnt-741-balmoral-drive-brampton-southgate-southgate
Interested?
Contact us for more information
Eshan Kapur
Salesperson
15 Allstate Parkway #629
Markham, Ontario L3R 5B4




























