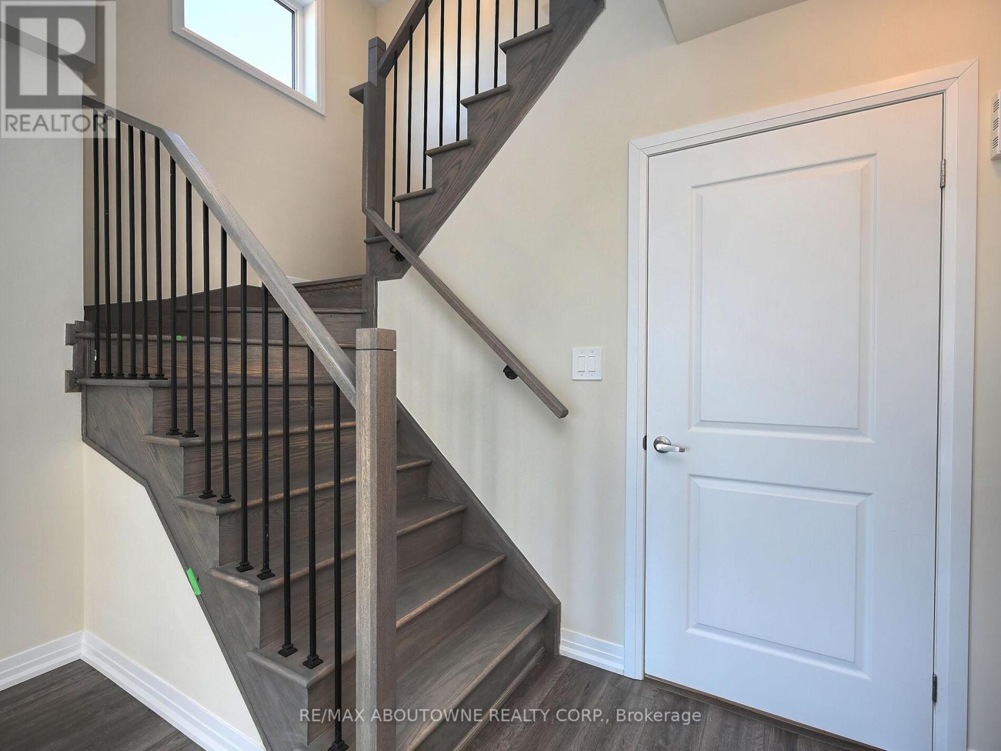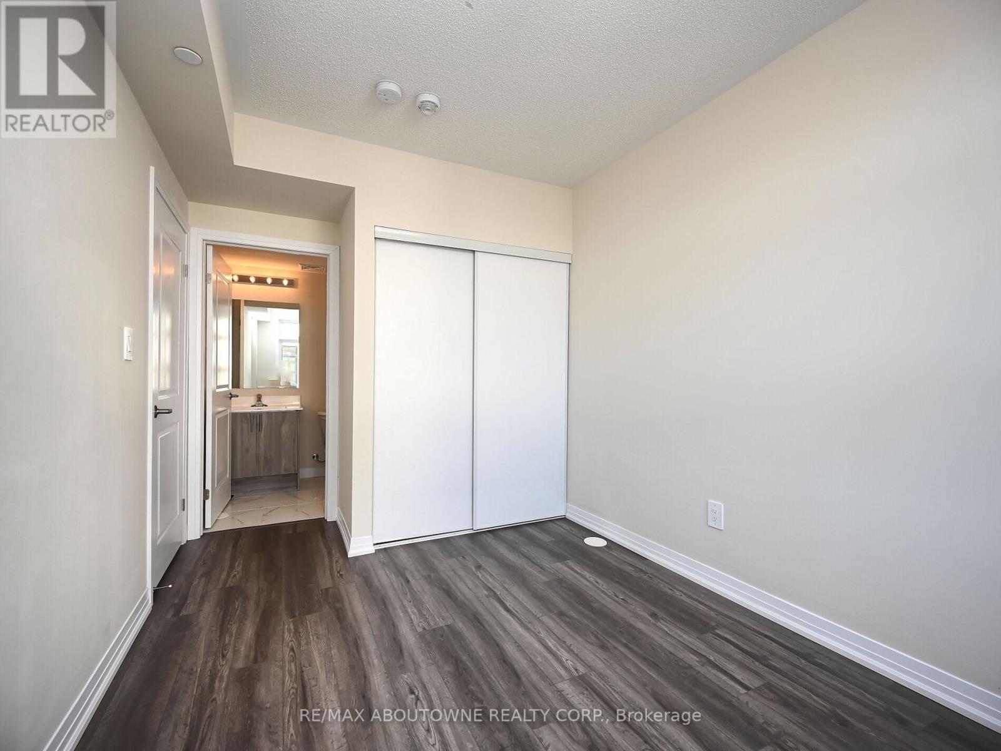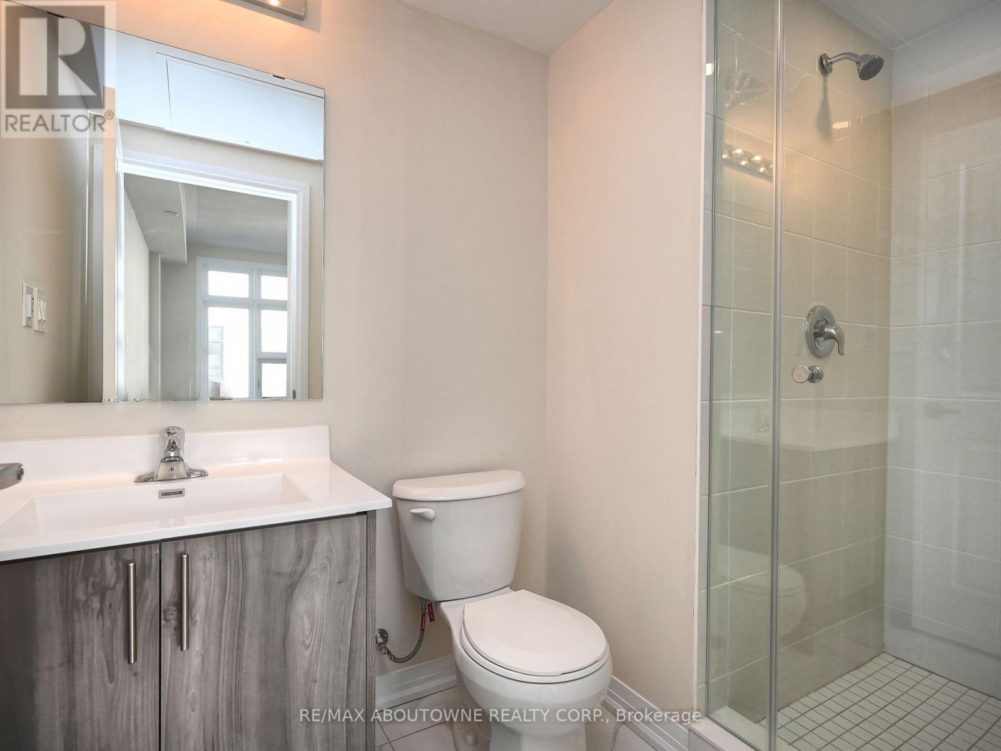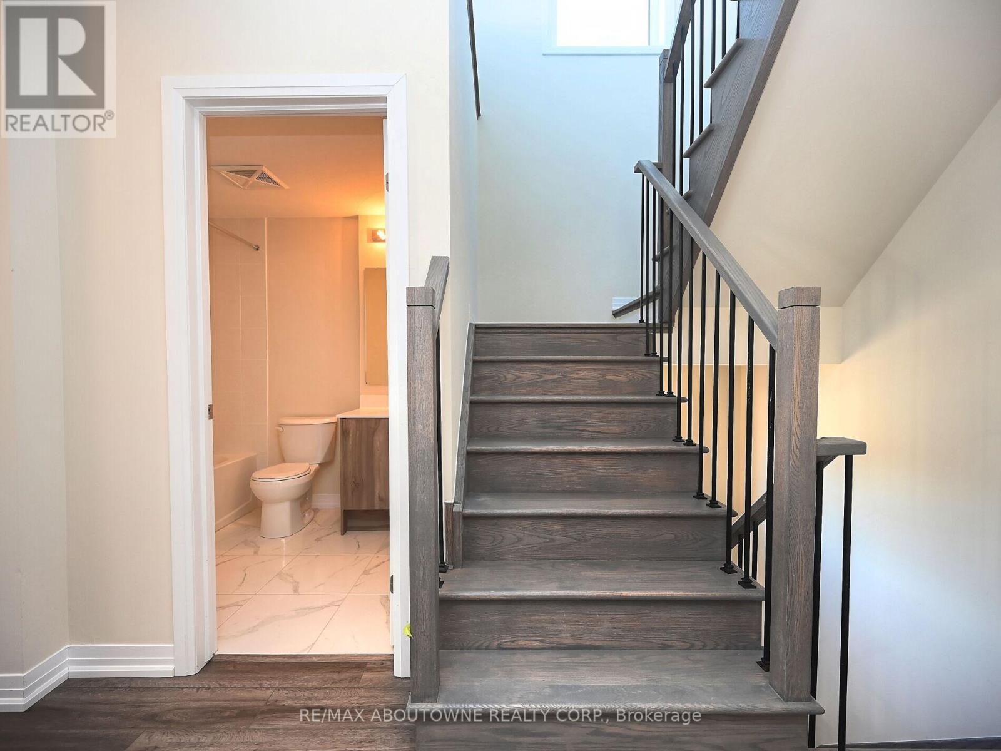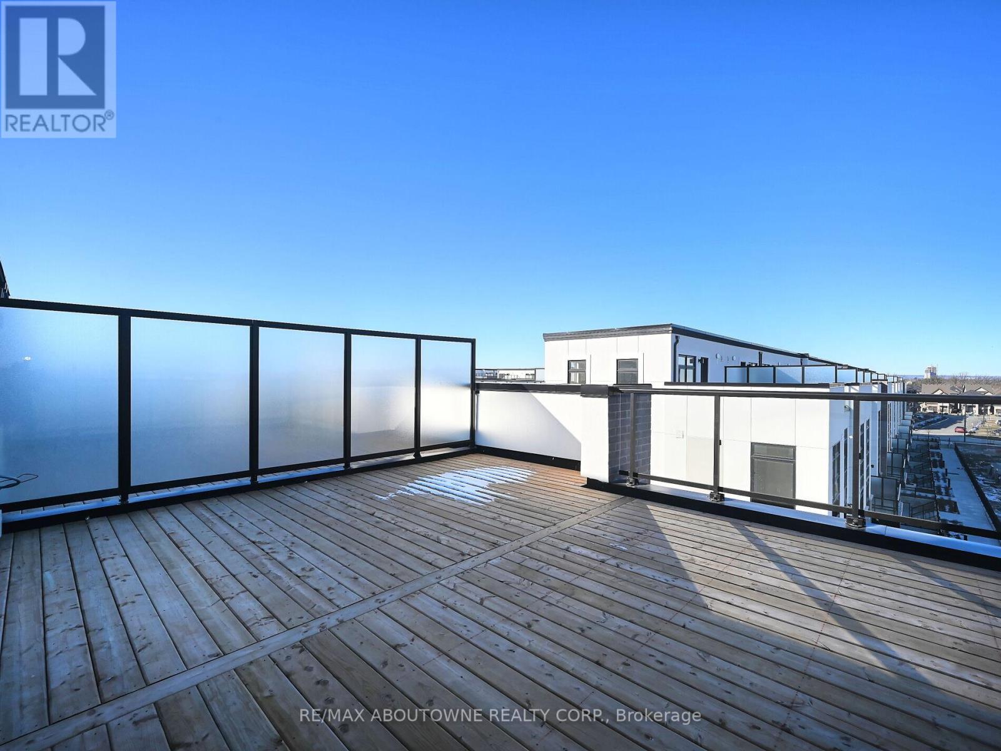502 - 1581 Rose Way Milton, Ontario L9T 7E7
$3,200 Monthly
***Brand New - Never Lived-In*** Stunning 3 bed + 2 bath corner end-unit townhome from Crawford Urban Townhomes in Milton. Laminate floor throughout. Open floor plan on the main floor. Modern kitchen with stainless steel appliances, granite counters and breakfast bar. Open balcony on the main floor. The second floor includes master bedroom with closet and 3-piece ensuite bath, as well as a second bedroom and the main bathroom. A huge rooftop terrace is on the upper floor, with clear views of the whole neighbourhood. Great location, close to schools, parks, shopping and all local amenities. 2 Parking spots & storage locker included. **** EXTRAS **** Stainless Steel Fridge, Stove, Dishwasher and Built In Microwave. Washer and Dryer. All ELFs. All Window Coverings. blinds will be installed by the landlord prior to possession date. (id:58043)
Property Details
| MLS® Number | W11917794 |
| Property Type | Single Family |
| Community Name | 1026 - CB Cobban |
| AmenitiesNearBy | Park, Schools |
| CommunityFeatures | Pet Restrictions |
| ParkingSpaceTotal | 2 |
Building
| BathroomTotal | 2 |
| BedroomsAboveGround | 3 |
| BedroomsTotal | 3 |
| Amenities | Storage - Locker |
| Appliances | Water Heater |
| CoolingType | Central Air Conditioning |
| ExteriorFinish | Brick |
| FlooringType | Laminate |
| FoundationType | Poured Concrete |
| HeatingFuel | Natural Gas |
| HeatingType | Forced Air |
| StoriesTotal | 2 |
| SizeInterior | 1199.9898 - 1398.9887 Sqft |
| Type | Row / Townhouse |
Parking
| Underground |
Land
| Acreage | No |
| LandAmenities | Park, Schools |
Rooms
| Level | Type | Length | Width | Dimensions |
|---|---|---|---|---|
| Second Level | Primary Bedroom | 2.6 m | 3.4 m | 2.6 m x 3.4 m |
| Second Level | Bedroom 2 | 2.44 m | 3.1 m | 2.44 m x 3.1 m |
| Second Level | Bedroom 3 | 2.44 m | 2.49 m | 2.44 m x 2.49 m |
| Main Level | Living Room | 3.25 m | 5.69 m | 3.25 m x 5.69 m |
| Main Level | Dining Room | 3.25 m | 5.69 m | 3.25 m x 5.69 m |
| Main Level | Kitchen | 3.25 m | 5.69 m | 3.25 m x 5.69 m |
https://www.realtor.ca/real-estate/27790046/502-1581-rose-way-milton-1026-cb-cobban-1026-cb-cobban
Interested?
Contact us for more information
Tony Sidrak
Salesperson
1235 North Service Rd W #100d
Oakville, Ontario L6M 3G5




















