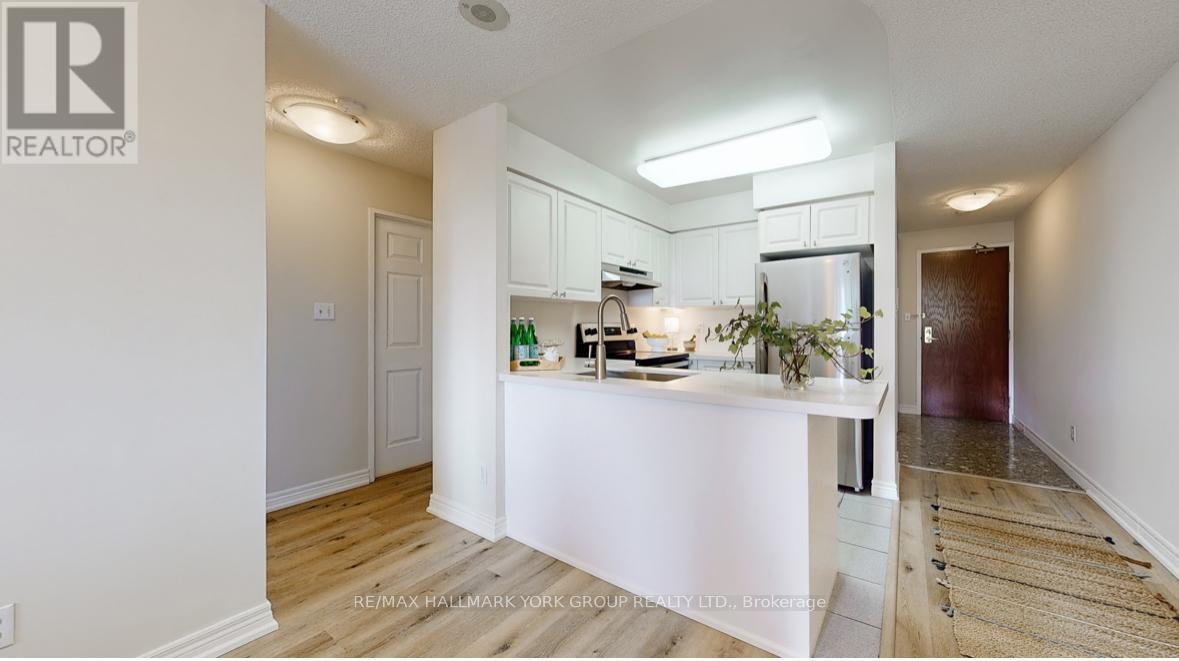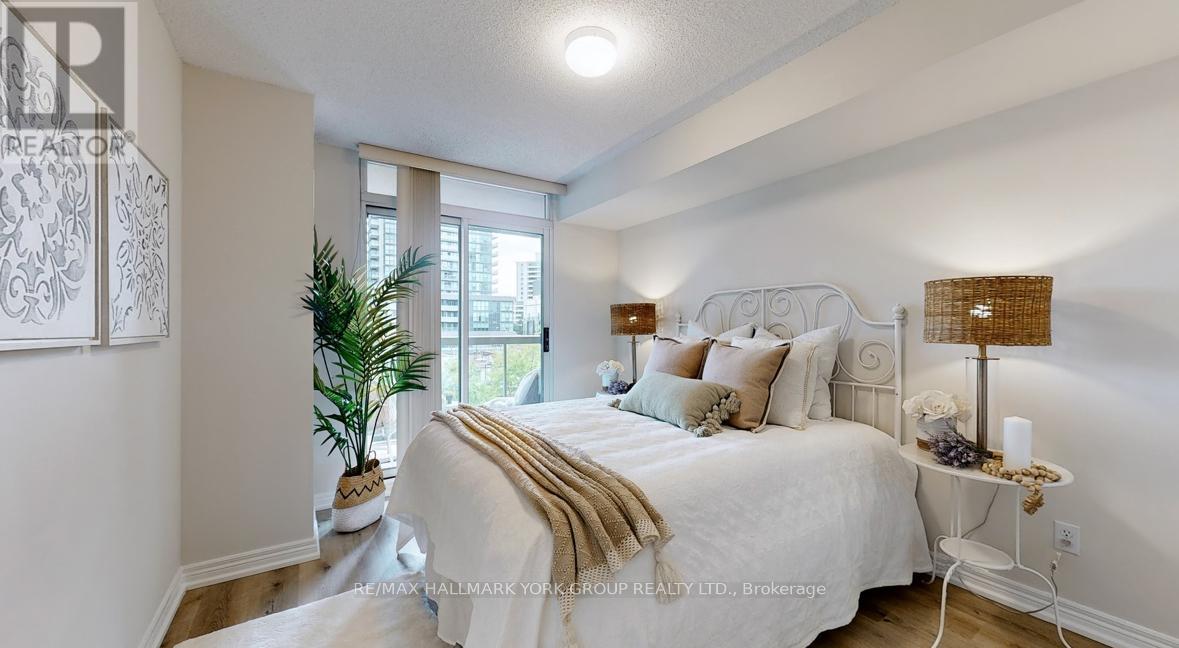1 Bedroom
1 Bathroom
599.9954 - 698.9943 sqft
Central Air Conditioning
Forced Air
$2,600 Monthly
Welcome to your new home! This beautifully updated one-bedroom, one-bathroom condo offers over 600 square feet of bright and spacious living space, perfect for those who value both comfort and convenience. The unit features brand-new flooring, a sleek quartz countertop and backsplash, new stainless steel appliances, and a fresh bathroom. The entire condo has been painted, creating a pristine and move-in-ready atmosphere. Located in the highly sought-after school zone for Earl Haig Secondary and McKee Public School, this condo is ideal for those who want access to top-rated education. Positioned in a prime North York location directly across from the subway station, you'll enjoy unbeatable access to shopping, dining, parks, and entertainment.The building is known for its exceptional management and offers a wide array of amenities, including a 24-hour concierge, gym, library, party room, guest suites, and ample visitor parking. Rent includes gas, hydro, and water ensuring worry-free living. One parking spot is also included for your convenience. If youre looking for a spacious, stylish home with all the amenities at your doorstep, this condo is a perfect fit. Schedule your viewing today! **** EXTRAS **** Gas, Hydro and Water included in rent. (id:58043)
Property Details
|
MLS® Number
|
C11917924 |
|
Property Type
|
Single Family |
|
Community Name
|
Willowdale East |
|
CommunityFeatures
|
Pets Not Allowed |
|
Features
|
Balcony, Carpet Free, In Suite Laundry |
|
ParkingSpaceTotal
|
1 |
Building
|
BathroomTotal
|
1 |
|
BedroomsAboveGround
|
1 |
|
BedroomsTotal
|
1 |
|
Amenities
|
Exercise Centre, Party Room, Visitor Parking, Security/concierge |
|
CoolingType
|
Central Air Conditioning |
|
ExteriorFinish
|
Brick, Concrete |
|
HeatingFuel
|
Natural Gas |
|
HeatingType
|
Forced Air |
|
SizeInterior
|
599.9954 - 698.9943 Sqft |
|
Type
|
Apartment |
Parking
Land
Rooms
| Level |
Type |
Length |
Width |
Dimensions |
|
Flat |
Living Room |
5.49 m |
3.15 m |
5.49 m x 3.15 m |
|
Flat |
Dining Room |
5.49 m |
3.15 m |
5.49 m x 3.15 m |
|
Flat |
Kitchen |
3.66 m |
3.05 m |
3.66 m x 3.05 m |
|
Flat |
Bedroom |
2.44 m |
24 m |
2.44 m x 24 m |
https://www.realtor.ca/real-estate/27789896/617-28-empress-avenue-toronto-willowdale-east-willowdale-east


















