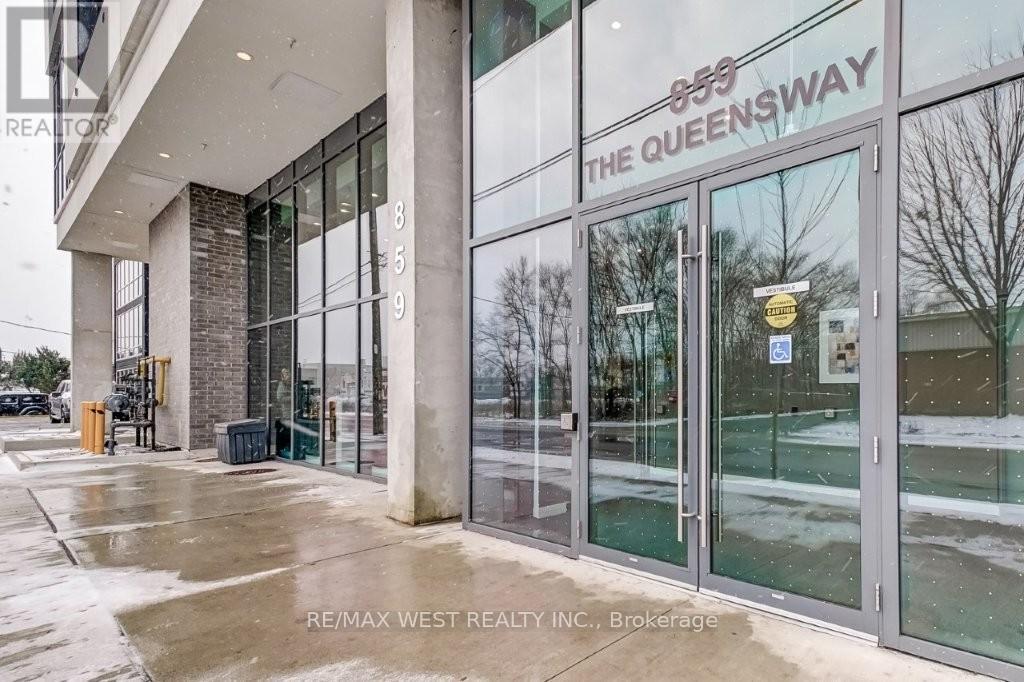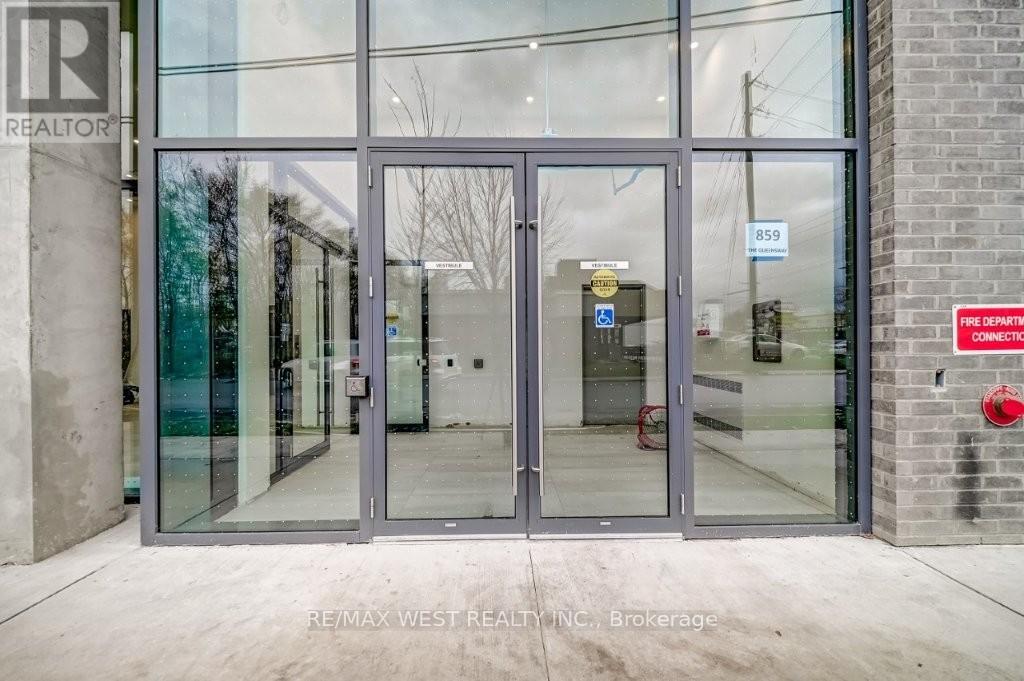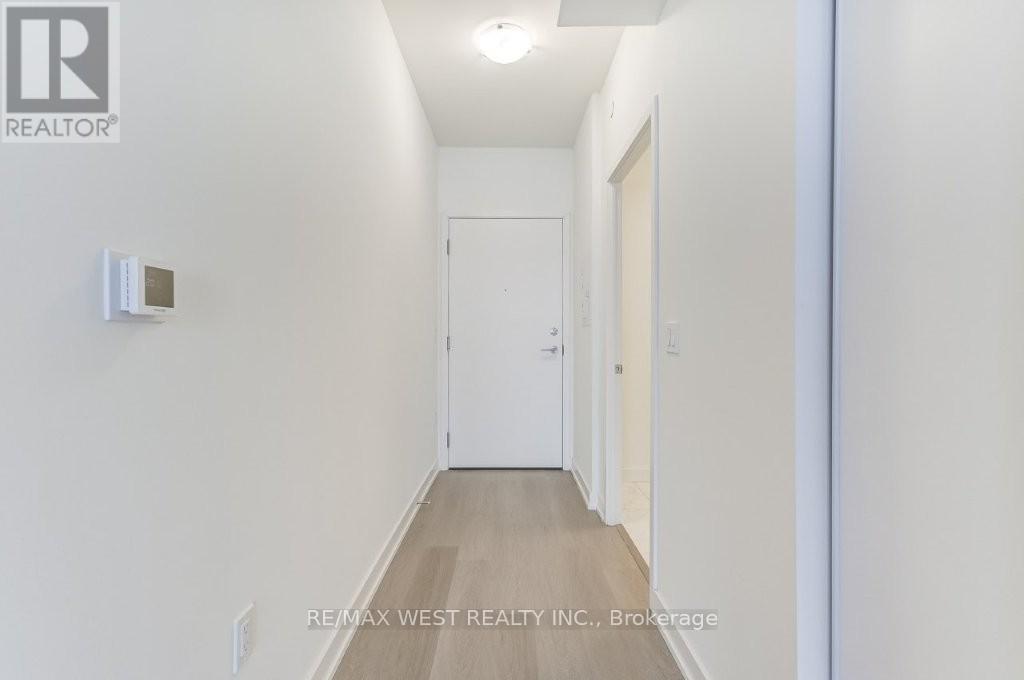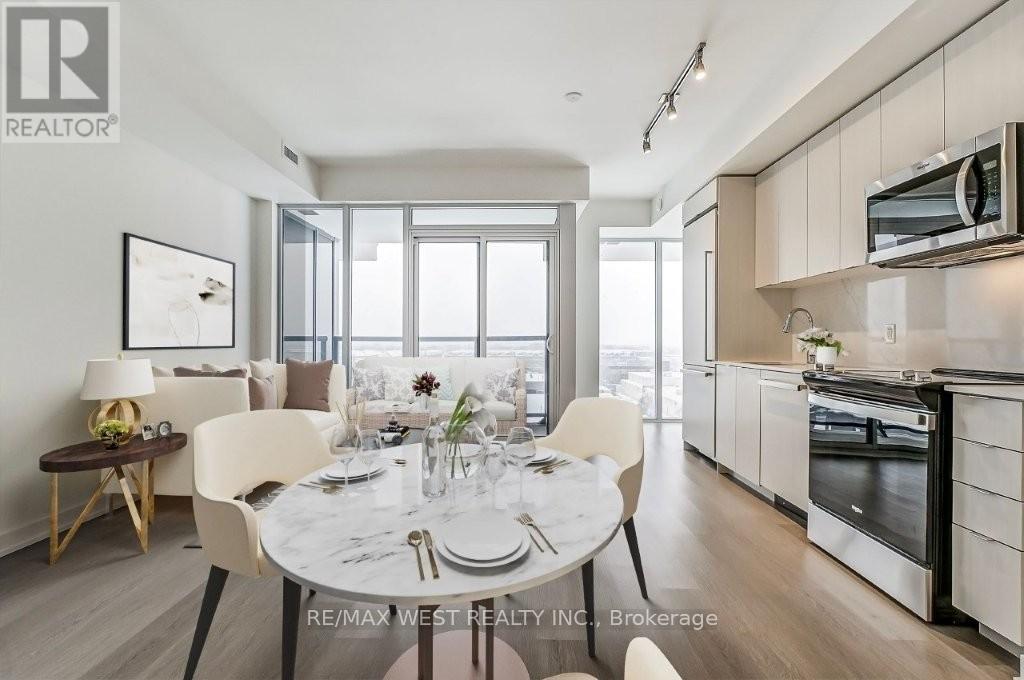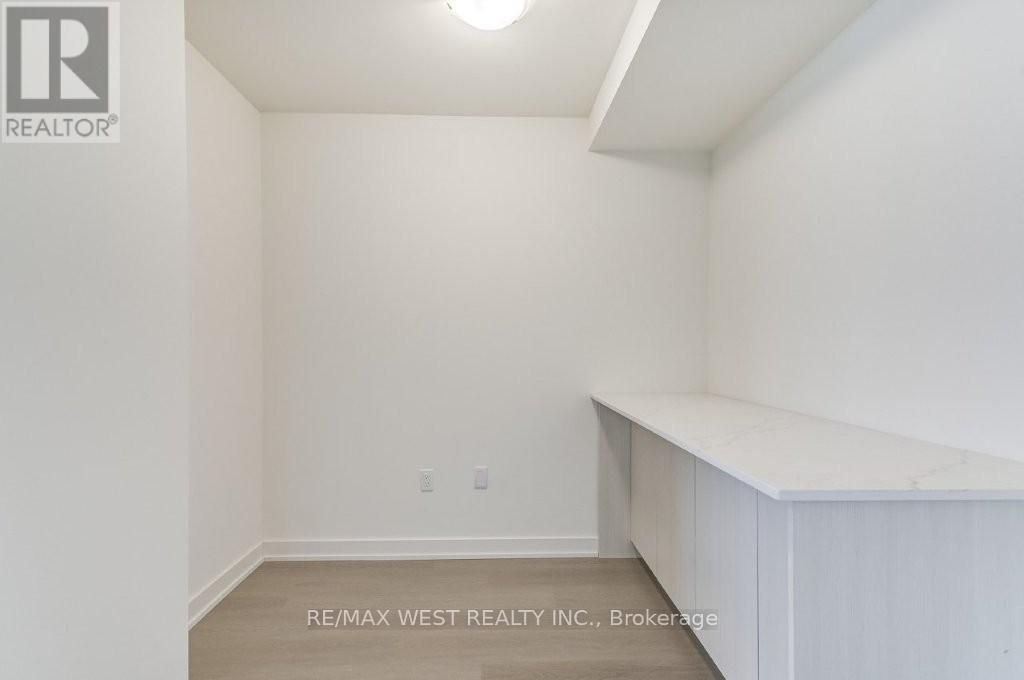513 - 859 The Queensway Toronto, Ontario M8Z 1N8
$2,500 Monthly
Welcome to 859 West Condos, located in the heart of The Queensway community. Stunning one bedroom + den suite offers an open concept living/dining area, wide plank engineered wood floors and plenty of natural light. The kitchen offers quartz counters and built-in appliances with integrated fridge & dishwasher. Primary bedroom has a walk-in closet and 4-piece bathroom. 2 spa-inspired baths and walk-out to a south facing balcony with views of the city. Conveniently situated near downtown Toronto, all major highways, Sherway Gardens, desirable schools and Lake Ontario. Stroll to dining, cafes, shopping & public transit. Building amenities include 24-hour Concierge, outdoor lounge & barbecues, private cabanas, outdoor games area, lawn bowling, private dining room, entertaining bar & lounge, yoga studio, wellness studio and children's play area. (id:58043)
Property Details
| MLS® Number | W11917929 |
| Property Type | Single Family |
| Community Name | Stonegate-Queensway |
| AmenitiesNearBy | Park, Public Transit, Schools |
| CommunityFeatures | Pets Not Allowed |
| Features | Balcony, In Suite Laundry |
| ParkingSpaceTotal | 1 |
| ViewType | View |
Building
| BathroomTotal | 2 |
| BedroomsAboveGround | 1 |
| BedroomsBelowGround | 1 |
| BedroomsTotal | 2 |
| Amenities | Storage - Locker |
| Appliances | Dishwasher, Dryer, Microwave, Refrigerator, Stove, Washer |
| CoolingType | Central Air Conditioning |
| ExteriorFinish | Brick |
| HeatingFuel | Natural Gas |
| HeatingType | Heat Pump |
| SizeInterior | 599.9954 - 698.9943 Sqft |
| Type | Apartment |
Parking
| Underground |
Land
| Acreage | No |
| LandAmenities | Park, Public Transit, Schools |
Rooms
| Level | Type | Length | Width | Dimensions |
|---|---|---|---|---|
| Flat | Living Room | 4.11 m | 3.14 m | 4.11 m x 3.14 m |
| Flat | Dining Room | 4.11 m | 3.14 m | 4.11 m x 3.14 m |
| Flat | Kitchen | 4.88 m | 1.87 m | 4.88 m x 1.87 m |
| Flat | Bedroom | 4.55 m | 2.72 m | 4.55 m x 2.72 m |
| Flat | Den | 4.28 m | 2.48 m | 4.28 m x 2.48 m |
Interested?
Contact us for more information
Luisa Piccirilli
Salesperson







