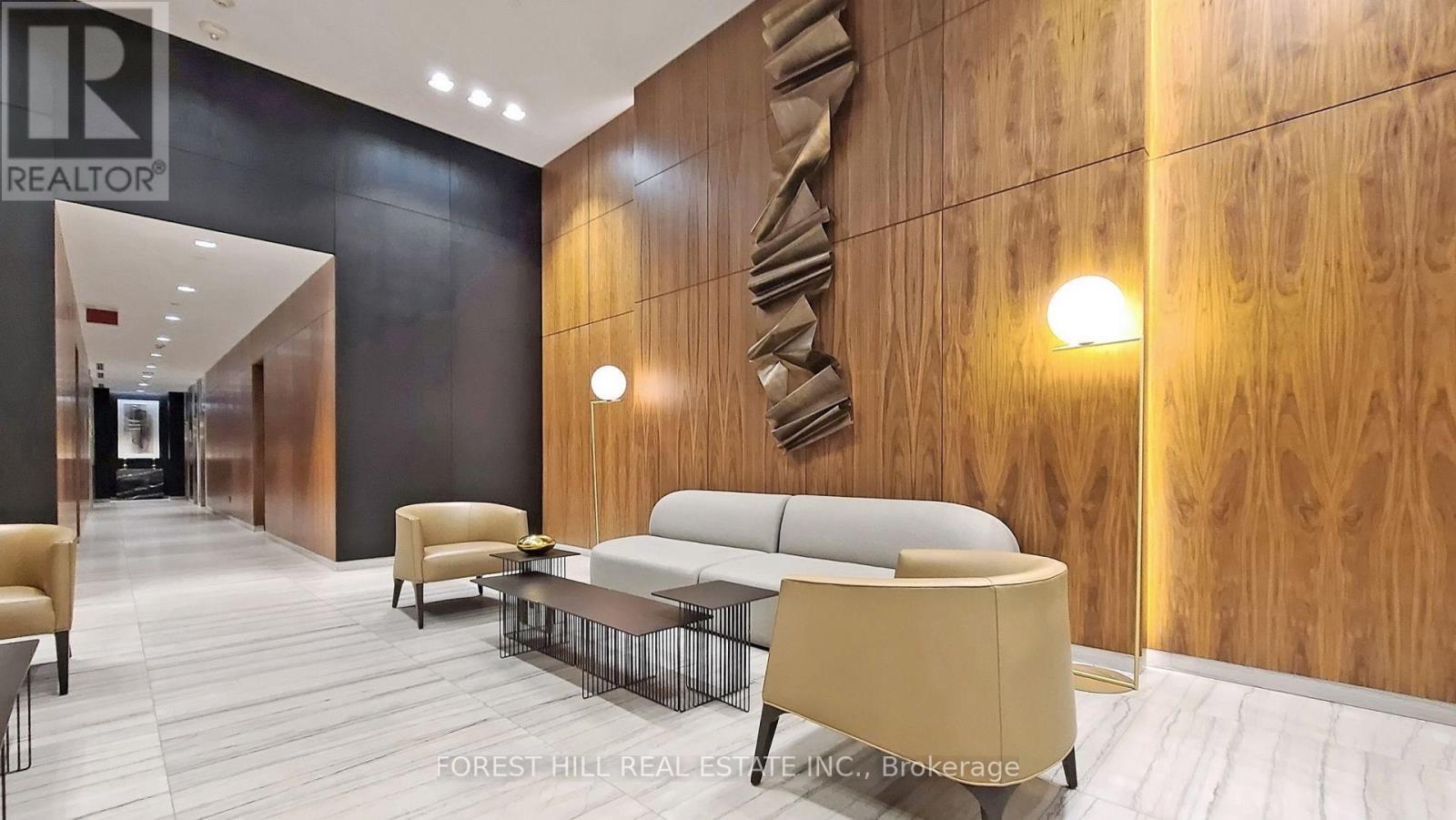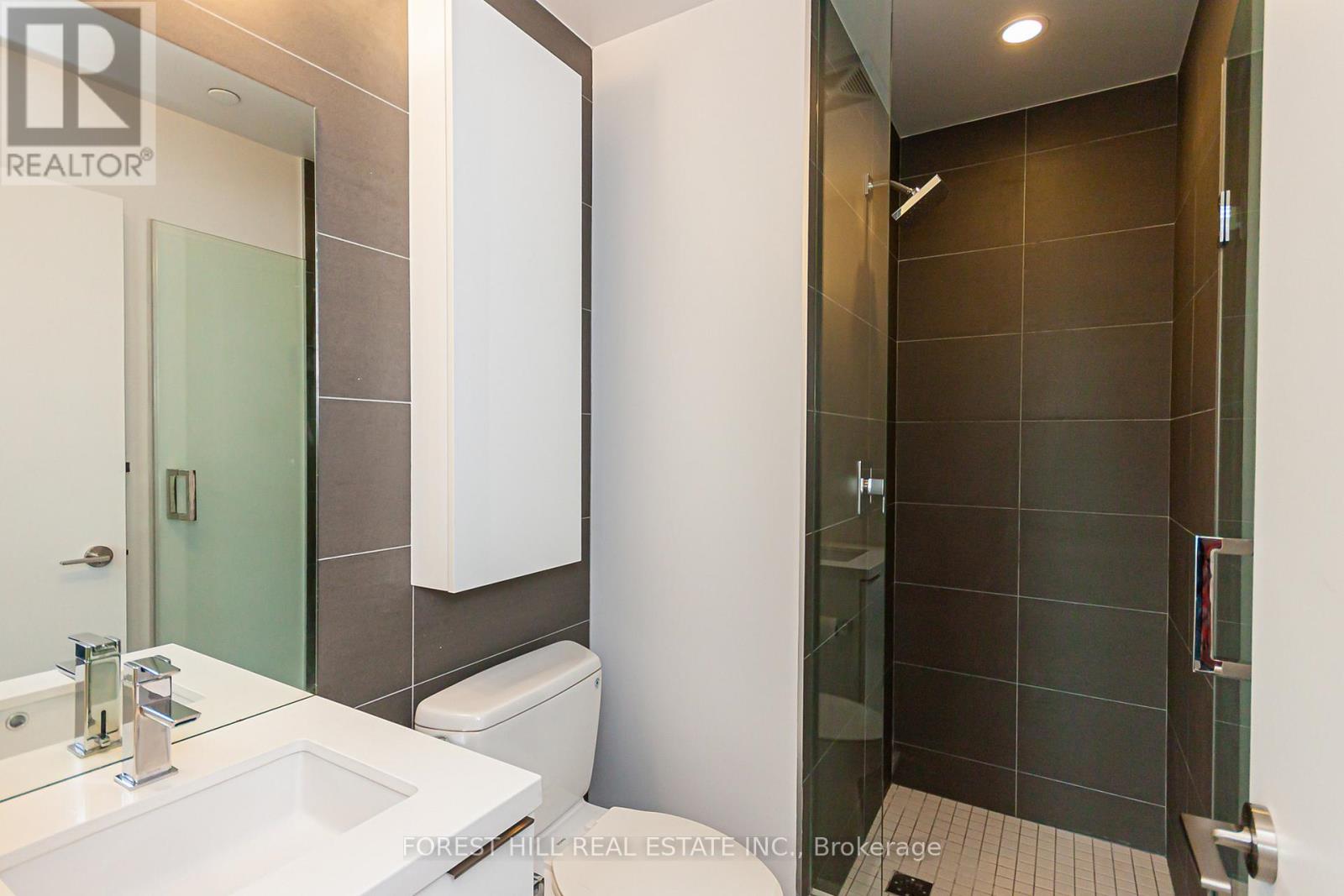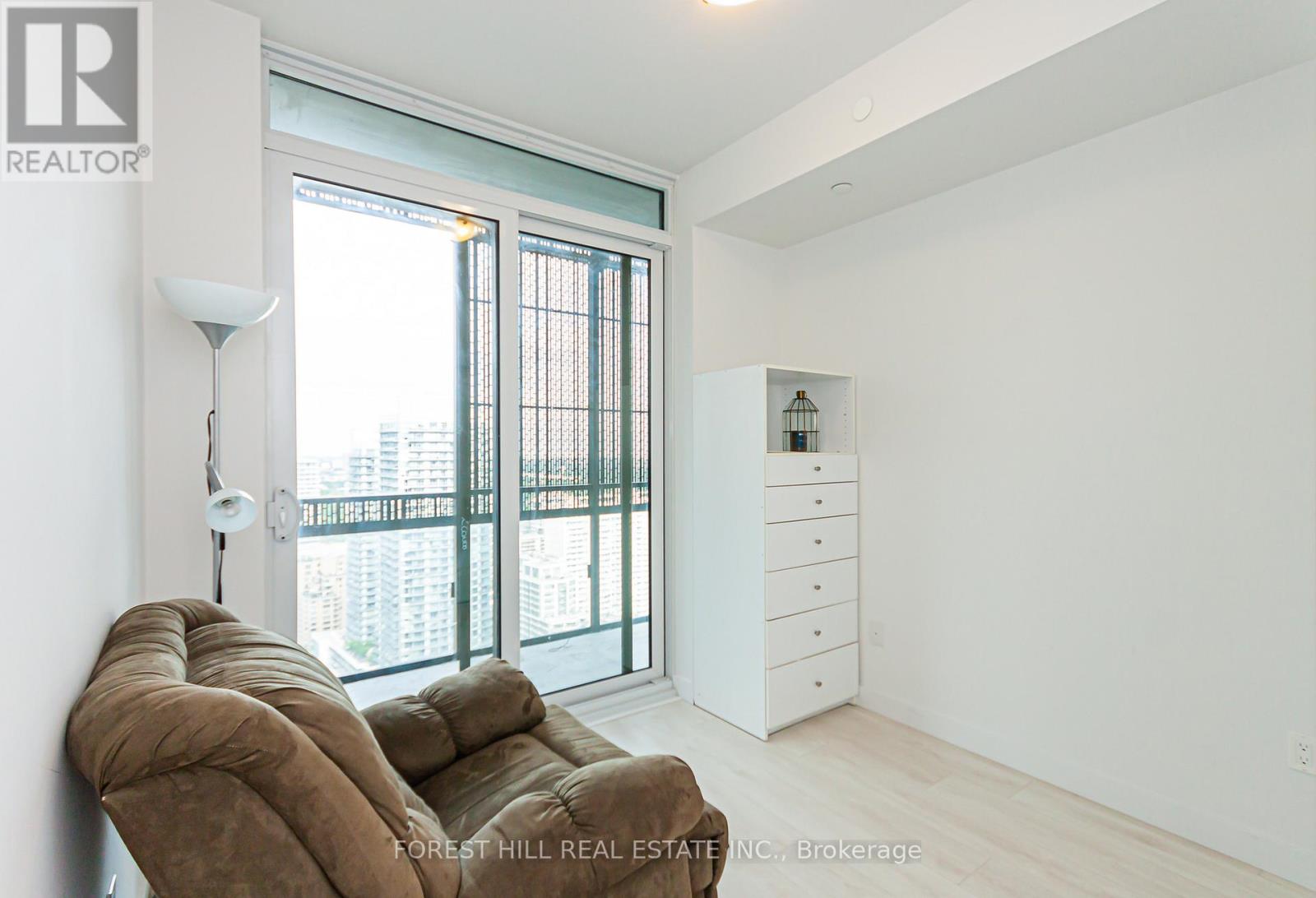3008 - 8 Eglinton Avenue E Toronto, Ontario M4P 0C1
$2,900 Monthly
Perfect Location In The Heart Of Midtown.City's Most Vibrant Yonge&Eglinton.Direct Access To Eglinton Subway Station(Yonge Line, And Ftr Eglinton Lrt)Can Take You To Anywhere In The City.Fabulous Two Split Bdr Layout With 257sq.f.Wrap Around Balcony With Sweeping,Unabstracted Views,Efficient Kitchen W/ Built In High End Appliances And Mobile Centre Island.Steps To Shops,Restaurants,Theatres,And More. Incredible High-End Amenities **** EXTRAS **** Appliances: Integrated Fridge, Cook-Top, S/S Microwave, Oven, Dishwasher, Stacked Washer & Dryer.One Locker, 24 Hr Security, Fabulous Glass Swimming Pool Overlooking The City Skyline, Yoga Studio, Lounge, Party Room, Outdoor Bbq (id:58043)
Property Details
| MLS® Number | C11918298 |
| Property Type | Single Family |
| Neigbourhood | Mount Pleasant East |
| Community Name | Mount Pleasant East |
| AmenitiesNearBy | Public Transit, Place Of Worship, Schools |
| CommunityFeatures | Pets Not Allowed |
| Features | Balcony |
| PoolType | Indoor Pool |
| ViewType | View |
Building
| BathroomTotal | 2 |
| BedroomsAboveGround | 2 |
| BedroomsTotal | 2 |
| Amenities | Security/concierge, Exercise Centre, Party Room, Storage - Locker |
| CoolingType | Central Air Conditioning |
| ExteriorFinish | Concrete |
| FlooringType | Hardwood |
| HeatingFuel | Natural Gas |
| HeatingType | Forced Air |
| SizeInterior | 599.9954 - 698.9943 Sqft |
| Type | Apartment |
Parking
| Underground |
Land
| Acreage | No |
| LandAmenities | Public Transit, Place Of Worship, Schools |
Rooms
| Level | Type | Length | Width | Dimensions |
|---|---|---|---|---|
| Flat | Living Room | 4.45 m | 2.68 m | 4.45 m x 2.68 m |
| Flat | Dining Room | 4.45 m | 2.68 m | 4.45 m x 2.68 m |
| Flat | Primary Bedroom | 3.17 m | 2.78 m | 3.17 m x 2.78 m |
| Flat | Bedroom 2 | 2.77 m | 2.5 m | 2.77 m x 2.5 m |
| Flat | Kitchen | 3.08 m | 3.08 m x Measurements not available | |
| Flat | Bathroom | 1.86 m | 1.52 m | 1.86 m x 1.52 m |
| Flat | Bathroom | 2.16 m | 1.52 m | 2.16 m x 1.52 m |
| Flat | Foyer | 2.07 m | 1.31 m | 2.07 m x 1.31 m |
Interested?
Contact us for more information
Lana Povzikov
Salesperson
9001 Dufferin St Unit A9
Thornhill, Ontario L4J 0H7






































