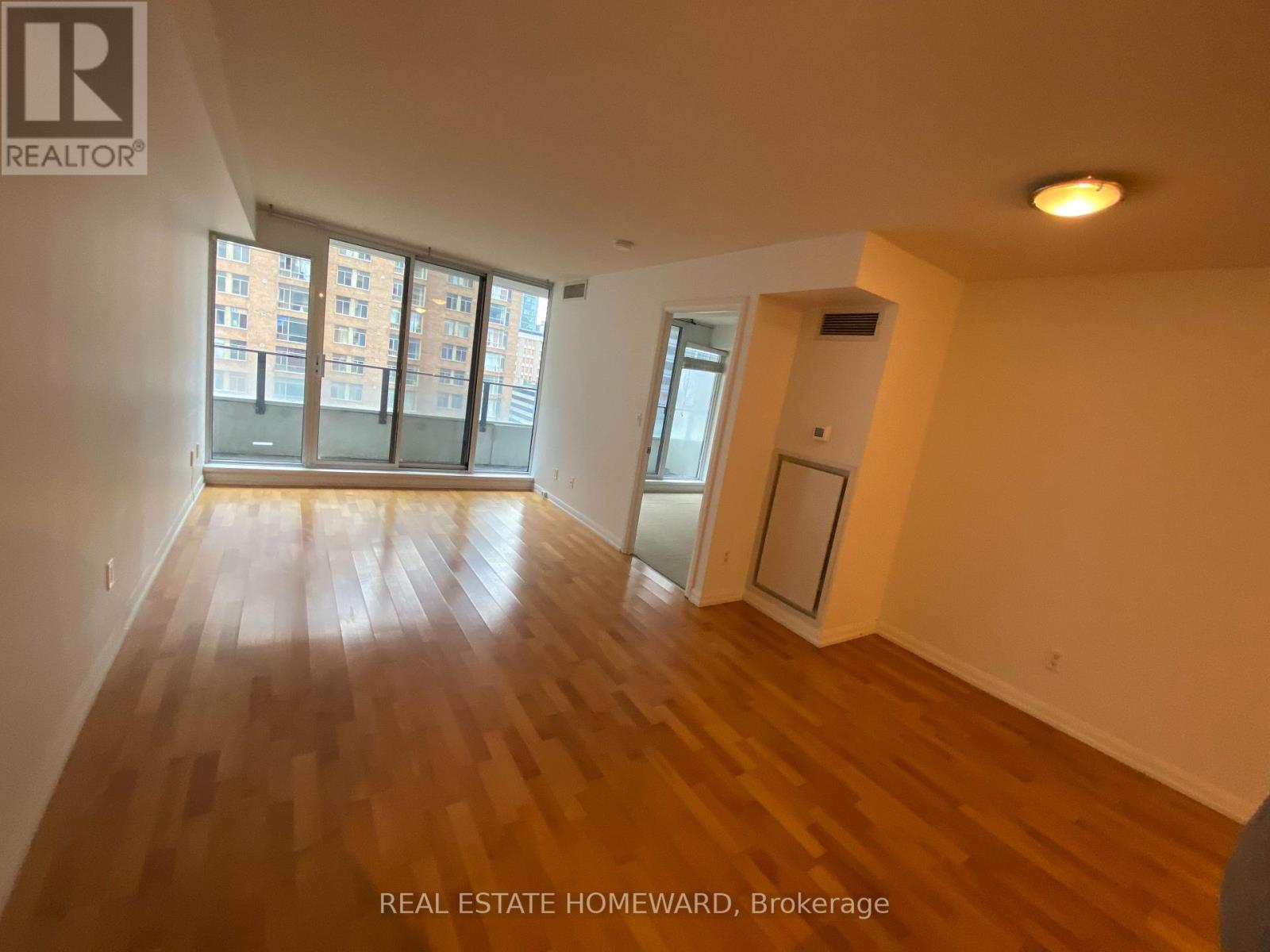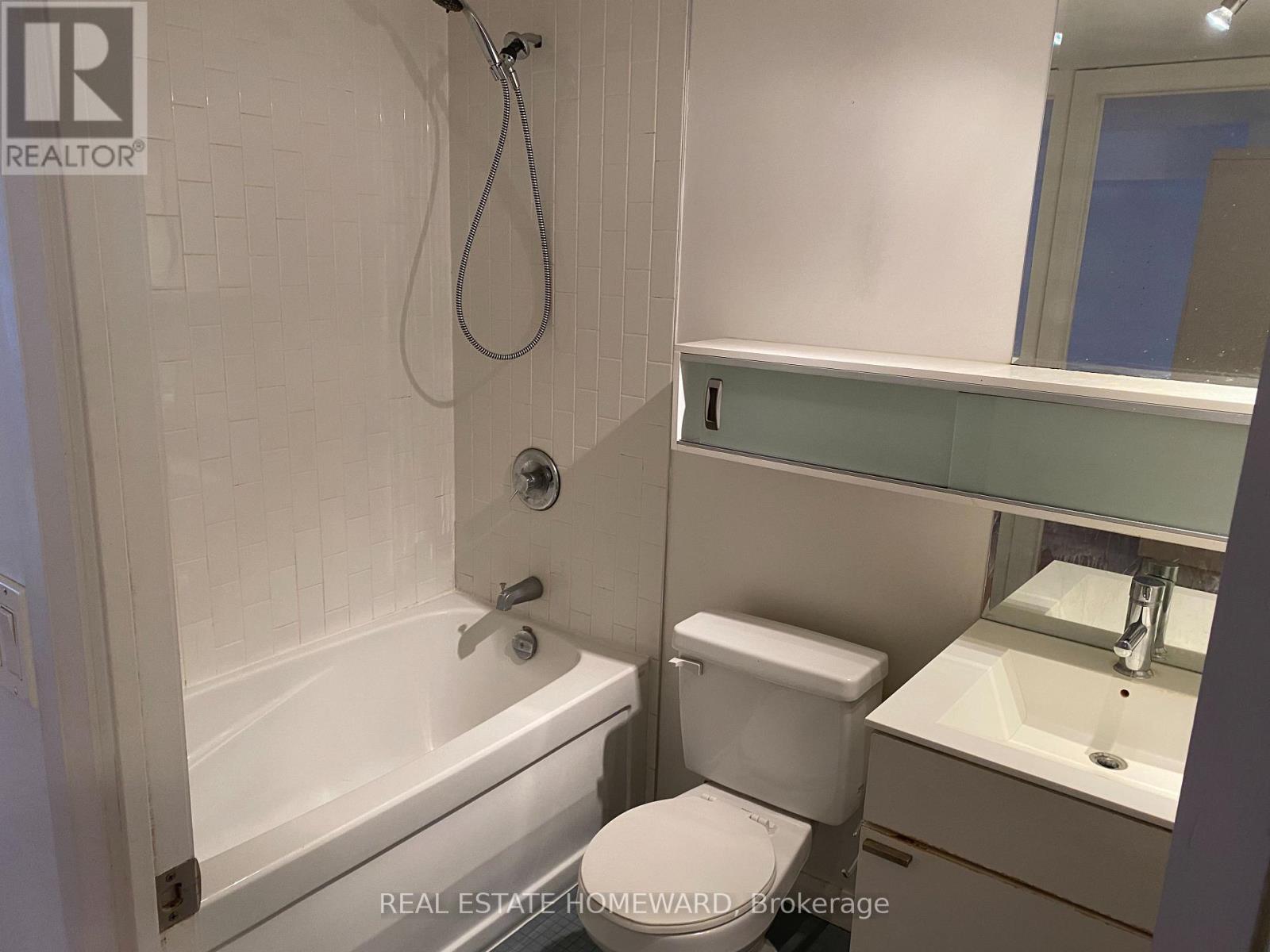1020 - 111 Elizabeth Street Toronto, Ontario M5G 1P7
$2,500 Monthly
Bright And Spacious One Bedroom + Den In Highly Desirable Building In The Heart Of The Downtown Core By Eaton Centre, Subway Line & Bus Terminal. Outstanding 99% Walk Score! Walking Distance To U Of T, Ryerson, Financial District, Hospitals. West Facing With Large Balcony, Walk-In Closet,Floor To Ceiling Windows. 24Hr Concierge, Gym, Indoor Pool, Gym, Jacuzzi, Sauna, Terraces For Bbq, Visitor's Parking And Much More! 1 parking spot and 1 locker included. **** EXTRAS **** S/S Fridge, Stove, Built-In Dishwasher, Combined Washer/Dryer. All Existing Electric Light Fixtures. Window Covering, Parking, And Locker. (id:58043)
Property Details
| MLS® Number | C11918381 |
| Property Type | Single Family |
| Community Name | Bay Street Corridor |
| AmenitiesNearBy | Hospital, Park, Public Transit, Schools |
| CommunityFeatures | Pet Restrictions |
| Features | Balcony |
| ParkingSpaceTotal | 1 |
| PoolType | Indoor Pool |
Building
| BathroomTotal | 1 |
| BedroomsAboveGround | 1 |
| BedroomsBelowGround | 1 |
| BedroomsTotal | 2 |
| Amenities | Security/concierge, Exercise Centre, Sauna, Visitor Parking, Storage - Locker |
| CoolingType | Central Air Conditioning |
| ExteriorFinish | Concrete |
| FlooringType | Hardwood, Carpeted |
| HeatingFuel | Natural Gas |
| HeatingType | Heat Pump |
| SizeInterior | 599.9954 - 698.9943 Sqft |
| Type | Apartment |
Parking
| Underground |
Land
| Acreage | No |
| LandAmenities | Hospital, Park, Public Transit, Schools |
Rooms
| Level | Type | Length | Width | Dimensions |
|---|---|---|---|---|
| Flat | Living Room | 6.2 m | 3.8 m | 6.2 m x 3.8 m |
| Flat | Dining Room | 6.2 m | 3.8 m | 6.2 m x 3.8 m |
| Flat | Kitchen | 3.3 m | 1.8 m | 3.3 m x 1.8 m |
| Flat | Primary Bedroom | 3 m | 2.7 m | 3 m x 2.7 m |
| Flat | Den | 2.4 m | 2.4 m | 2.4 m x 2.4 m |
Interested?
Contact us for more information
Irvin Lee
Salesperson
1858 Queen Street E.
Toronto, Ontario M4L 1H1
















