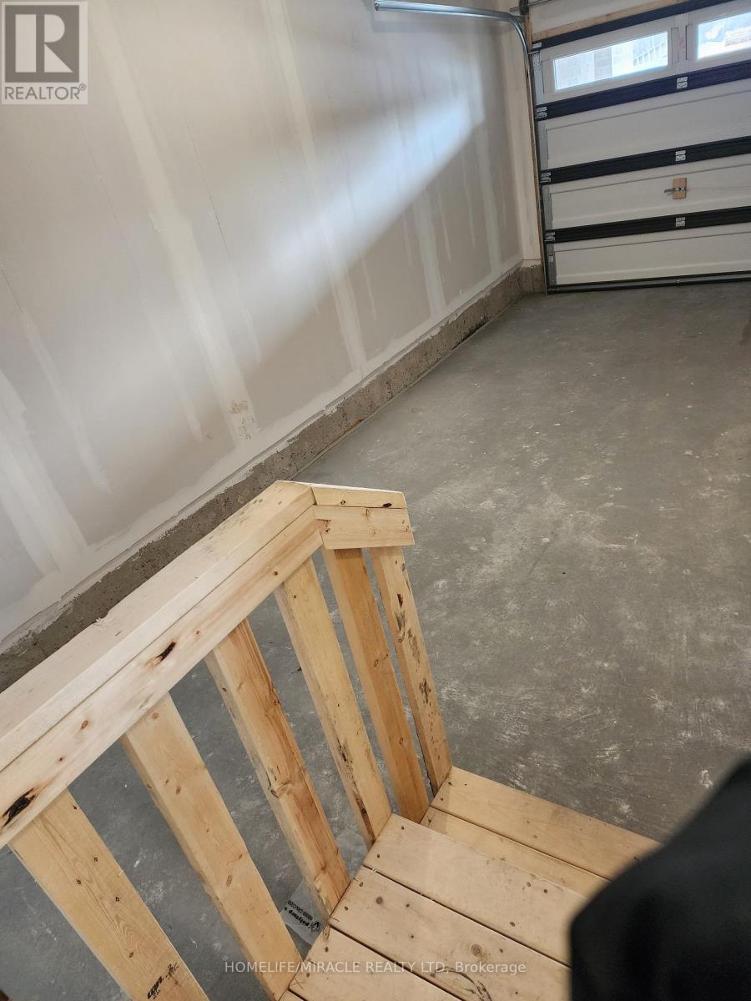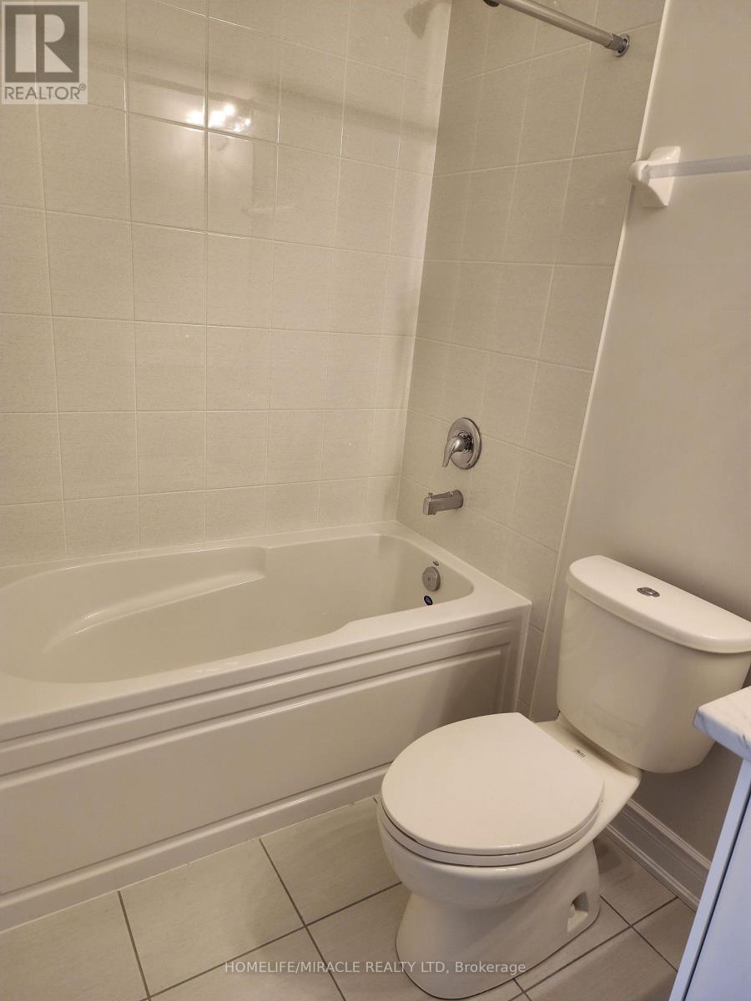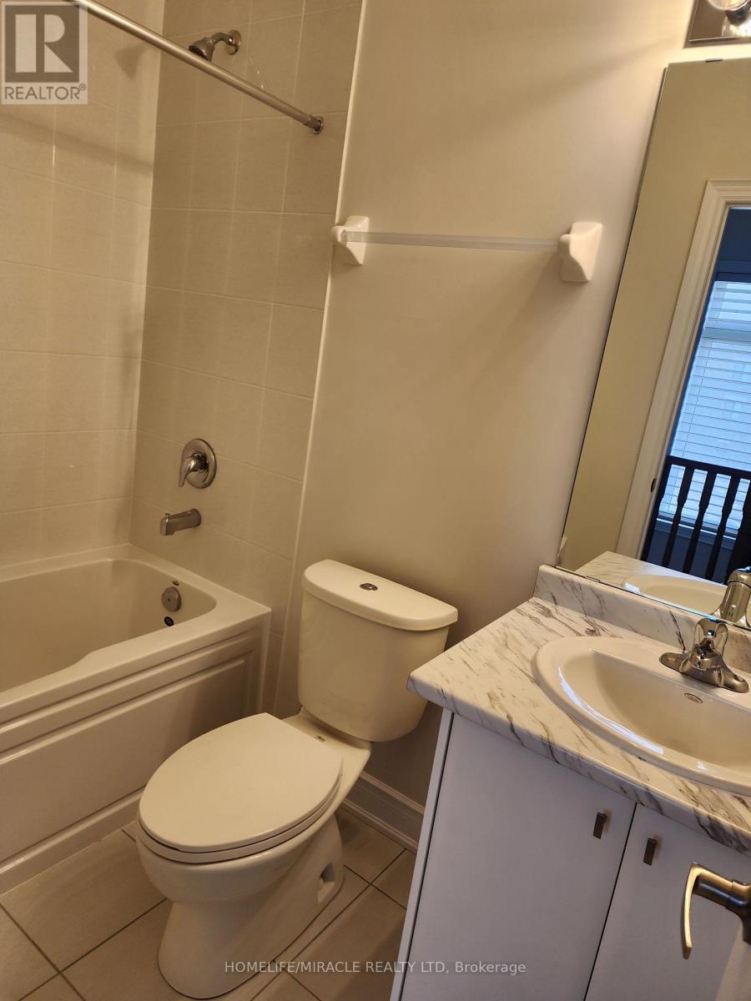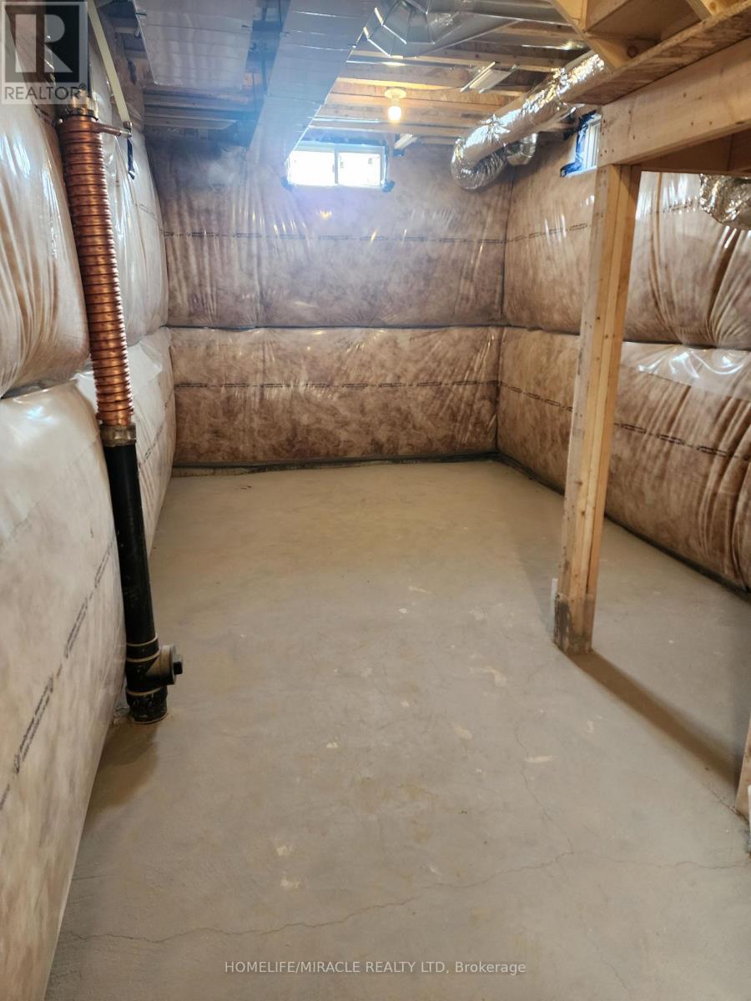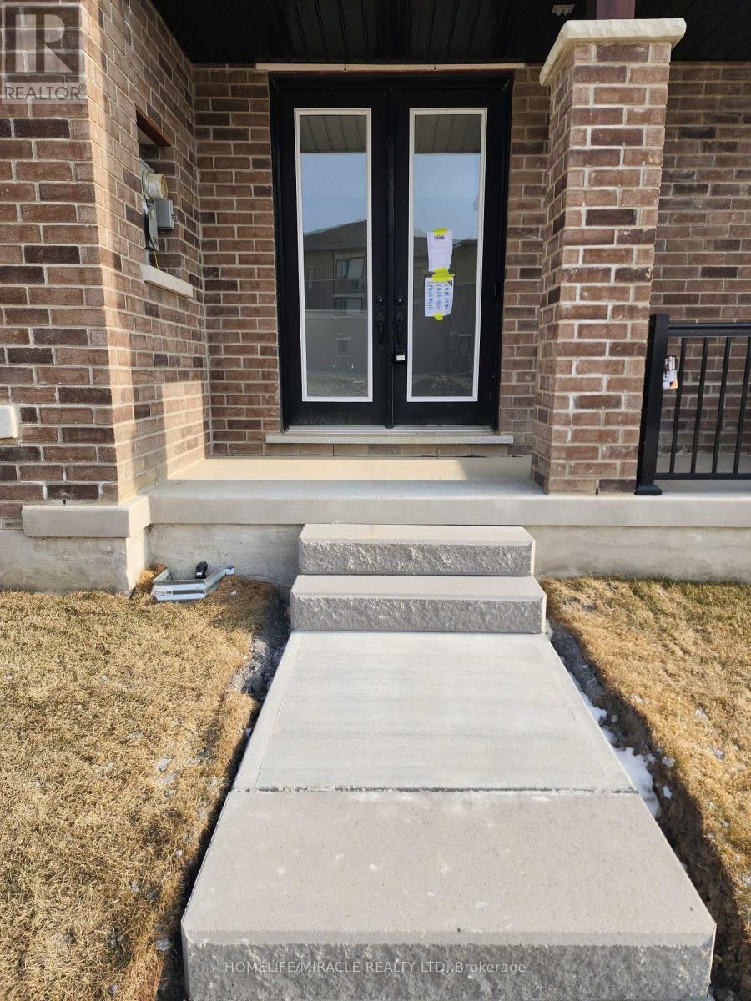102 Thule Street Vaughan, Ontario L4H 5L5
$3,700 Monthly
Vellore Woods Community In Vaughan. Stylish Features Coner Townhouse. 3 Bedroom + 1 Den With 3 Bathroom. A large Master Bedroom With Ensuite, Laundry Room Is On The 2nd Main Floor. Hardwood & Ceramic Throughout the Main Floor. Open Living Room/Dining Room & Kitchen, Walking Distance To Parks, School, one minute drive To Hwy.Bus stop outside of the door. 4-minute drive to Cortellucci Vaughan Hospital.All amethyst to one minute walk. Surrounded by scenic trails, parks, and lush greenery, this home offers a tranquil setting while conveniently close to Woodbridge amenities, Canada Wonderland, Vaughan Mills Mall, and major highways. (id:58043)
Property Details
| MLS® Number | N11918503 |
| Property Type | Single Family |
| Community Name | Vellore Village |
| ParkingSpaceTotal | 2 |
Building
| BathroomTotal | 3 |
| BedroomsAboveGround | 3 |
| BedroomsBelowGround | 1 |
| BedroomsTotal | 4 |
| BasementDevelopment | Unfinished |
| BasementType | N/a (unfinished) |
| ConstructionStyleAttachment | Attached |
| CoolingType | Central Air Conditioning |
| ExteriorFinish | Brick |
| FireplacePresent | Yes |
| FoundationType | Concrete |
| HalfBathTotal | 1 |
| HeatingFuel | Natural Gas |
| HeatingType | Forced Air |
| StoriesTotal | 3 |
| Type | Row / Townhouse |
| UtilityWater | Municipal Water |
Parking
| Attached Garage |
Land
| Acreage | No |
| Sewer | Sanitary Sewer |
Rooms
| Level | Type | Length | Width | Dimensions |
|---|---|---|---|---|
| Second Level | Dining Room | 4.11 m | 3.04 m | 4.11 m x 3.04 m |
| Second Level | Living Room | 5.8 m | 3.02 m | 5.8 m x 3.02 m |
| Second Level | Kitchen | 2.56 m | 3.5 m | 2.56 m x 3.5 m |
| Second Level | Bathroom | 1.55 m | 2.59 m | 1.55 m x 2.59 m |
| Second Level | Laundry Room | 1.12 m | 2.88 m | 1.12 m x 2.88 m |
| Second Level | Bedroom | 4.92 m | 3.04 m | 4.92 m x 3.04 m |
| Second Level | Bedroom 2 | 2.68 m | 3.29 m | 2.68 m x 3.29 m |
| Second Level | Bedroom 3 | 3.19 m | 2.31 m | 3.19 m x 2.31 m |
| Basement | Exercise Room | 5.81 m | 5.72 m | 5.81 m x 5.72 m |
| Main Level | Den | 2.75 m | 2.75 m | 2.75 m x 2.75 m |
https://www.realtor.ca/real-estate/27791130/102-thule-street-vaughan-vellore-village-vellore-village
Interested?
Contact us for more information
Sudesh Sutheskumar
Salesperson
11a-5010 Steeles Ave. West
Toronto, Ontario M9V 5C6





