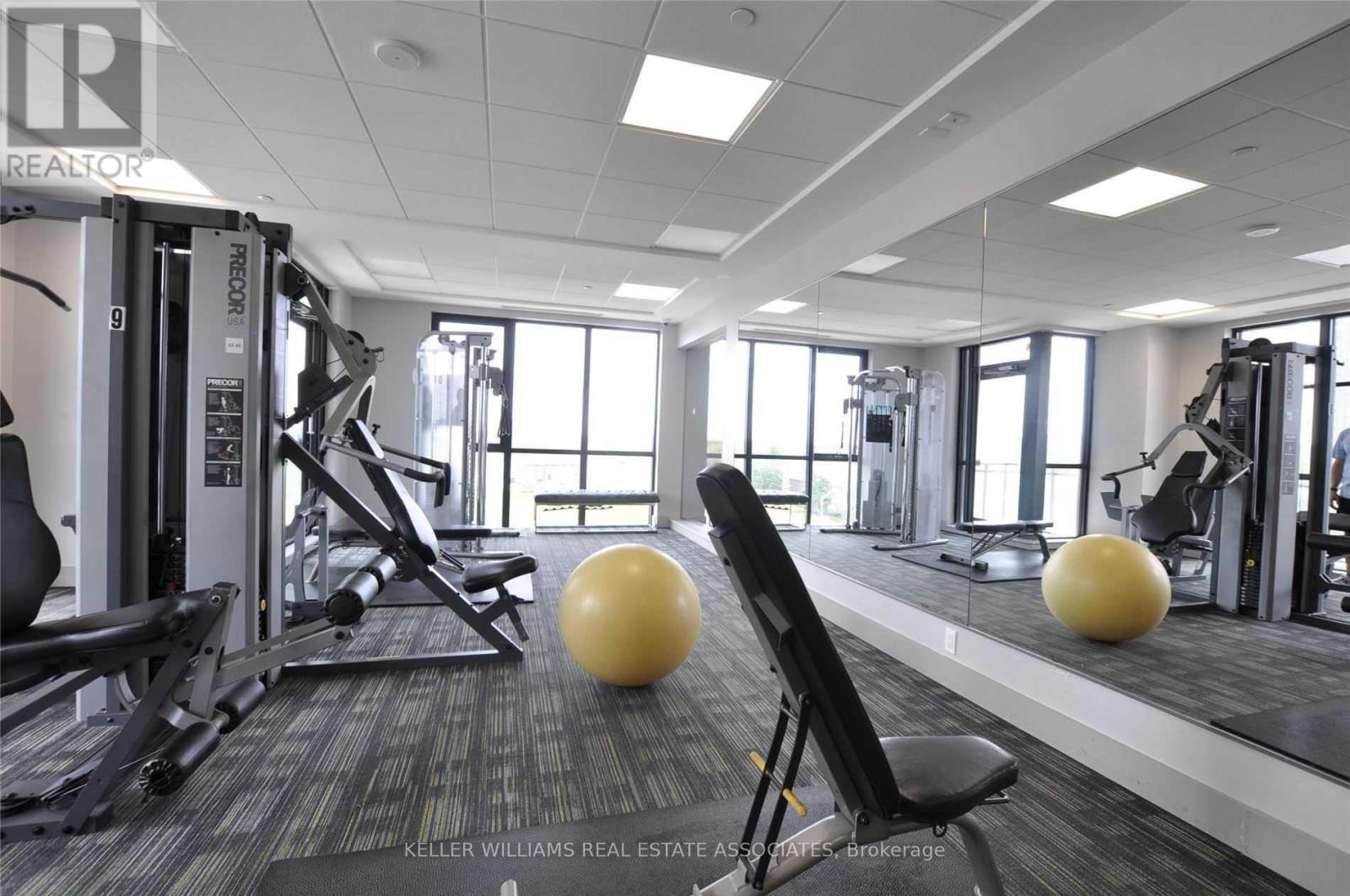1207 - 75 Eglinton Avenue W Mississauga, Ontario L5R 0E5
2 Bedroom
2 Bathroom
899.9921 - 998.9921 sqft
Central Air Conditioning
Forced Air
$2,900 Monthly
2 Beds | 2 Baths | 900+ sq ft of elegant living space, including a private balcony with stunning ravine views. Features: Bright, open-concept layout with 9-foot ceilings, massive windows, fresh paint, and brand-new wood flooring. Kitchen Perks: Granite counters, high-end appliances, and a sleek modern design. 1 parking spot included. Prime Location Steps to shopping malls, dining, schools, and public transit everything you need at your fingertips! Move-in ready Available NOW! (id:58043)
Property Details
| MLS® Number | W11918932 |
| Property Type | Single Family |
| Neigbourhood | Hurontario |
| Community Name | Hurontario |
| CommunityFeatures | Pet Restrictions |
| ParkingSpaceTotal | 1 |
Building
| BathroomTotal | 2 |
| BedroomsAboveGround | 2 |
| BedroomsTotal | 2 |
| Amenities | Storage - Locker |
| CoolingType | Central Air Conditioning |
| ExteriorFinish | Concrete |
| HeatingFuel | Natural Gas |
| HeatingType | Forced Air |
| SizeInterior | 899.9921 - 998.9921 Sqft |
| Type | Apartment |
Parking
| Underground |
Land
| Acreage | No |
Rooms
| Level | Type | Length | Width | Dimensions |
|---|---|---|---|---|
| Main Level | Living Room | 5.42 m | 3.05 m | 5.42 m x 3.05 m |
| Main Level | Bedroom | 3.66 m | 3.05 m | 3.66 m x 3.05 m |
| Main Level | Bedroom 2 | 3.05 m | 3.05 m | 3.05 m x 3.05 m |
| Main Level | Kitchen | 2.54 m | 2.54 m | 2.54 m x 2.54 m |
Interested?
Contact us for more information
Ragy Moussa
Salesperson
Keller Williams Real Estate Associates
7145 West Credit Ave B1 #100
Mississauga, Ontario L5N 6J7
7145 West Credit Ave B1 #100
Mississauga, Ontario L5N 6J7












