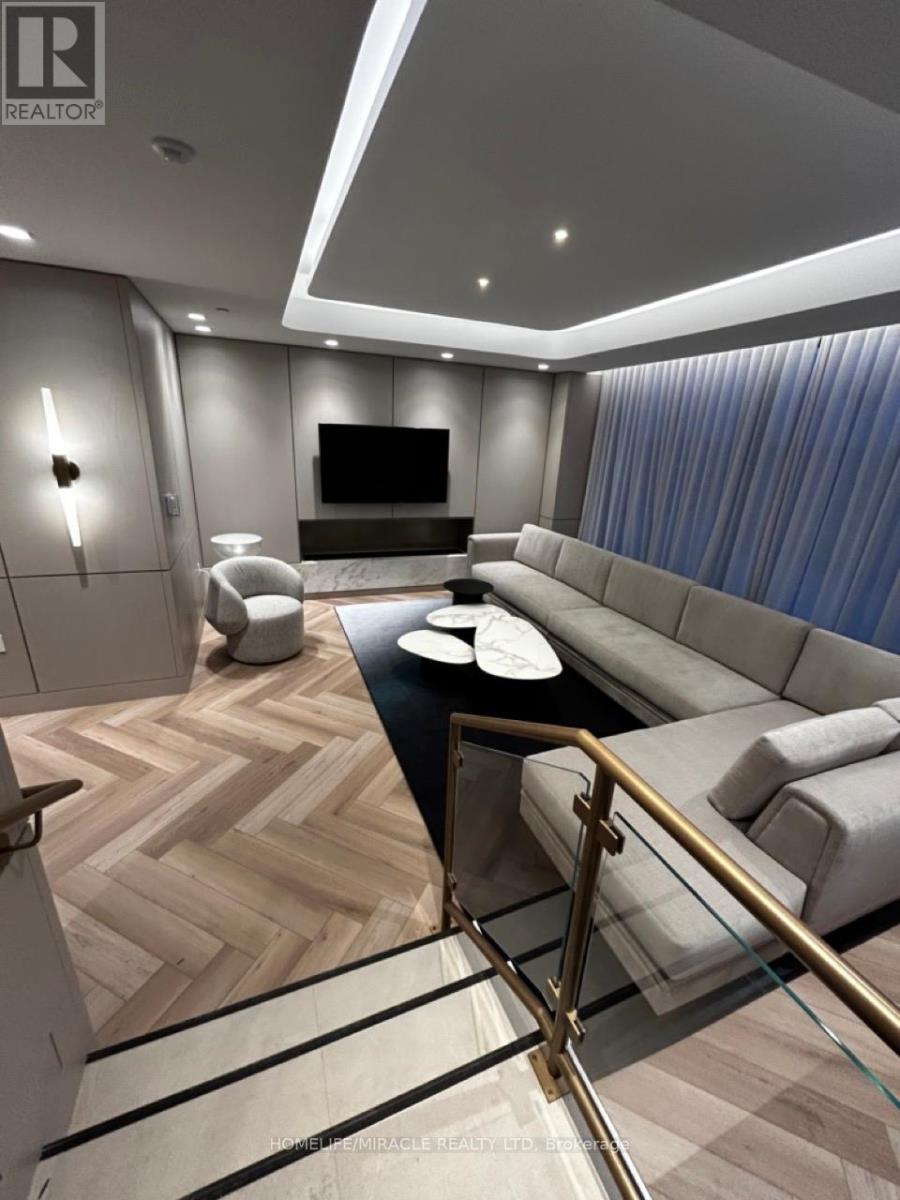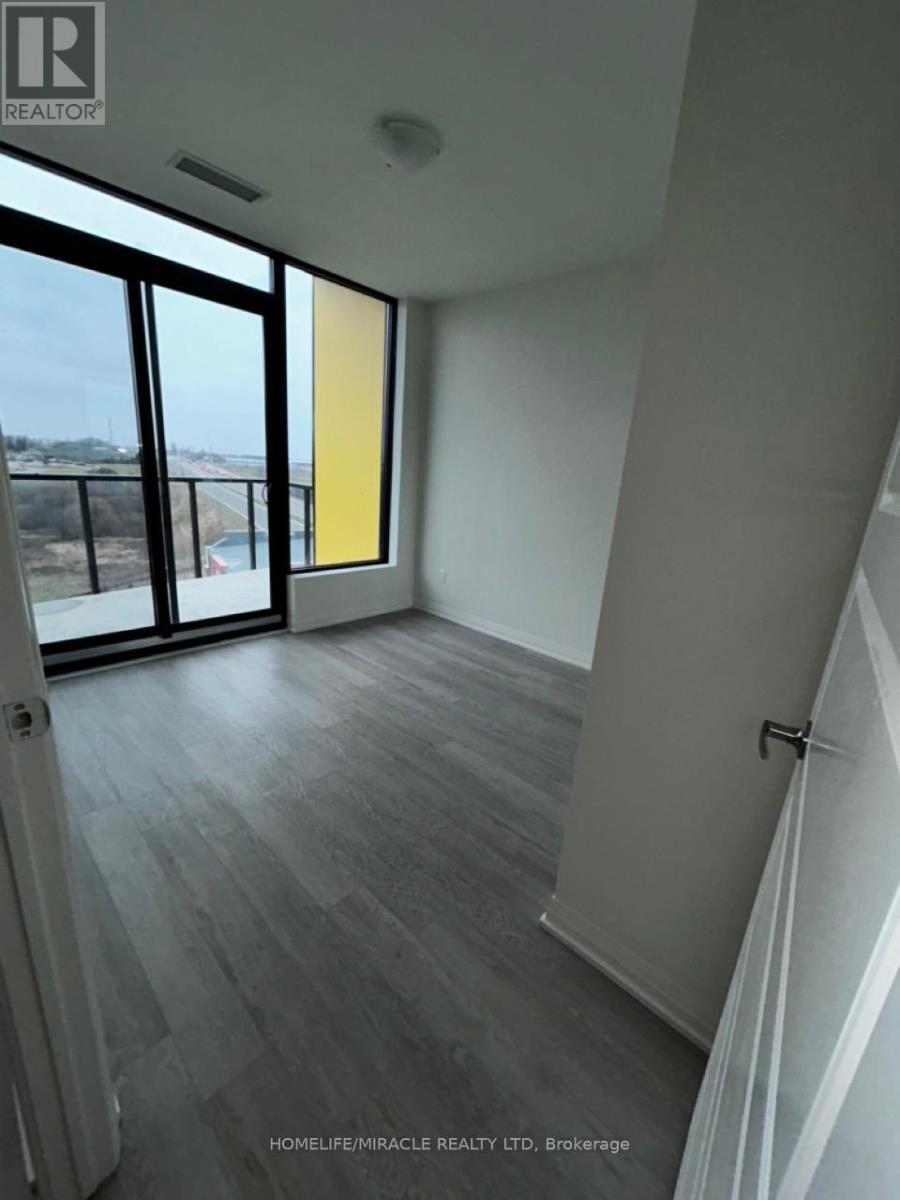611 - 1415 Dundas Street E Oakville, Ontario L6H 8A4
$2,300 Monthly
Welcome to the brand-new Clock work at upper Joshua Creek in Oakville! Over 690 square feet with 1 Bedrooms+ Den and 1 Full Bathrooms, this never lived-in unit sits perfectly in an amazing location close to the Mississauga border and the 403! Remarkable layout with 9 ceilings and large windows that provide tons of natural light. The kitchen features tons of storage, SS appliances, backsplash and quartz countertops. The open concept living areas has large window that overlooks a serene pond. this unit has 1 spacious bedroom, with th primary bedroom having its own mirrored double closet and connected to large balcony. In- Suite laundry and smart home technology is also included. the condominium features a lobby with converge and automated parcel storage, social & party lounge, fitness center, outdoor terrace with lounge, and dining space with BBQs. Unbeatable location, just moments from highways, GO train, close to Costco and restaurants like Mandarin. don't miss this one!! **** EXTRAS **** Heating & Internet with Rogers are all included. (id:58043)
Property Details
| MLS® Number | W11919062 |
| Property Type | Single Family |
| Neigbourhood | Trafalgar |
| Community Name | Rural Oakville |
| AmenitiesNearBy | Hospital, Park |
| CommunityFeatures | Pet Restrictions |
| Features | Balcony |
| ParkingSpaceTotal | 1 |
| ViewType | View |
Building
| BathroomTotal | 4 |
| BedroomsAboveGround | 1 |
| BedroomsTotal | 1 |
| Amenities | Security/concierge, Exercise Centre, Party Room, Storage - Locker |
| Appliances | Dishwasher, Dryer, Microwave, Refrigerator, Stove, Washer, Window Coverings |
| CoolingType | Central Air Conditioning |
| ExteriorFinish | Brick |
| FlooringType | Laminate |
| HalfBathTotal | 1 |
| HeatingFuel | Natural Gas |
| HeatingType | Forced Air |
| SizeInterior | 599.9954 - 698.9943 Sqft |
| Type | Apartment |
Parking
| Underground |
Land
| Acreage | No |
| LandAmenities | Hospital, Park |
| SurfaceWater | Lake/pond |
Rooms
| Level | Type | Length | Width | Dimensions |
|---|---|---|---|---|
| Main Level | Living Room | 6.4 m | 2.8 m | 6.4 m x 2.8 m |
| Main Level | Primary Bedroom | 3.14 m | 3.04 m | 3.14 m x 3.04 m |
| Main Level | Eating Area | 6.4 m | 2.8 m | 6.4 m x 2.8 m |
| Main Level | Den | 3 m | 2 m | 3 m x 2 m |
| Main Level | Kitchen | 3.35 m | 3 m | 3.35 m x 3 m |
https://www.realtor.ca/real-estate/27792233/611-1415-dundas-street-e-oakville-rural-oakville
Interested?
Contact us for more information
Sachin Blaggan
Salesperson
20-470 Chrysler Drive
Brampton, Ontario L6S 0C1


























