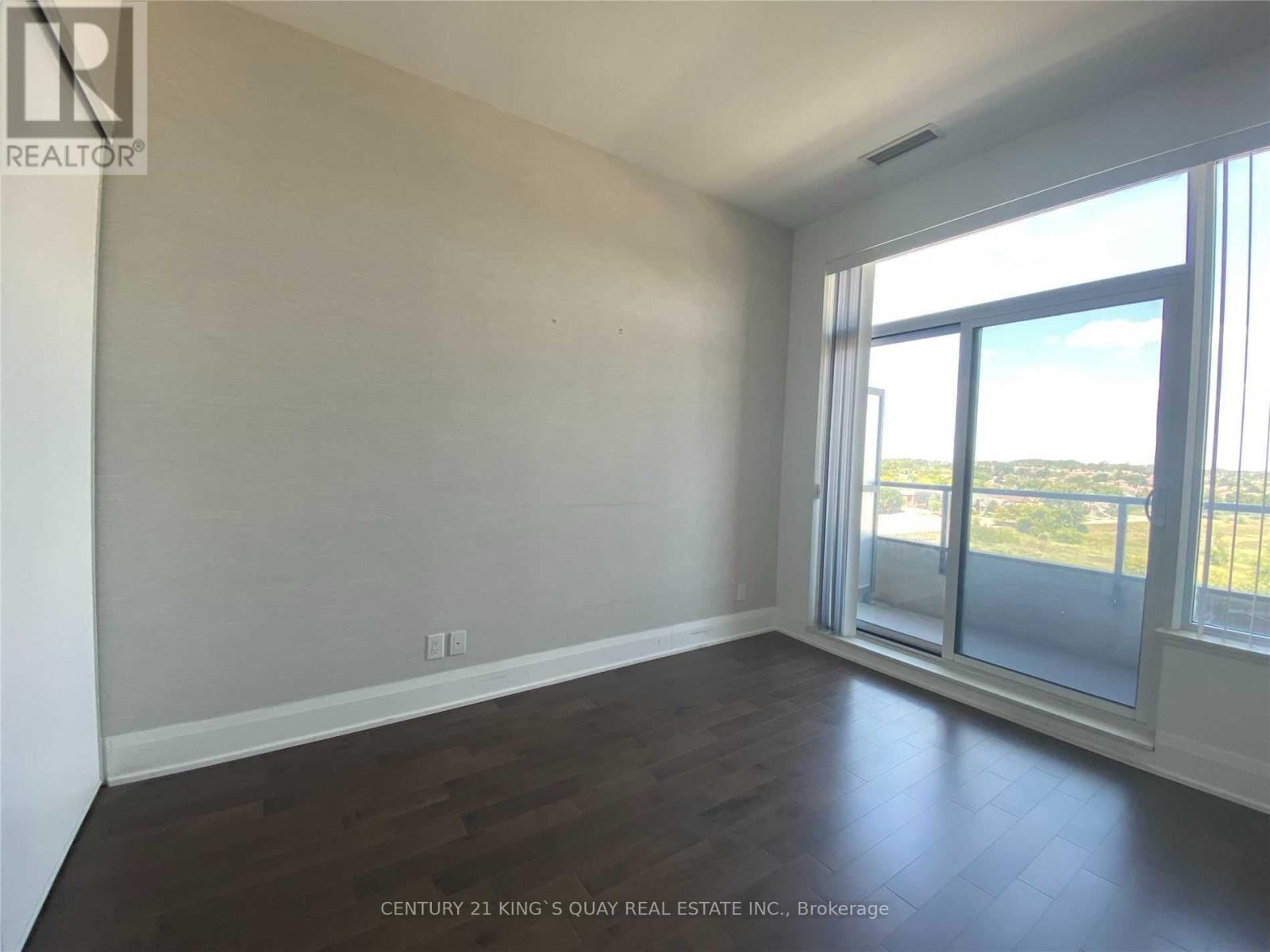Ph10 - 28 Uptown Drive Markham, Ontario L3R 5M8
$3,200 Monthly
Fantastic, Spacious, Over 1000 W/Unobstructed View, Airy & Efficient Layout In Uptown Markham. Partially Furnished. 10'Ceiling. Upgraded With Exquisite Floor In Lr/Dr & 2 Bedrms. Master Bdrm W/O To Terrance & 2nd Bedrm W/O To Balcony. Shops, Restaurants, Banks Nearby. Easy Access To Hwy 407 & 404, Go Train, Viva & Yrt. No Pets, No Smokers, Tenant Insurance A Must. One Parking & One Locker. (id:58043)
Property Details
| MLS® Number | N11919044 |
| Property Type | Single Family |
| Neigbourhood | Unionville |
| Community Name | Unionville |
| AmenitiesNearBy | Park, Public Transit, Schools |
| CommunityFeatures | Pets Not Allowed |
| Features | Balcony |
| ParkingSpaceTotal | 1 |
| PoolType | Indoor Pool |
Building
| BathroomTotal | 2 |
| BedroomsAboveGround | 2 |
| BedroomsBelowGround | 1 |
| BedroomsTotal | 3 |
| Amenities | Security/concierge, Exercise Centre, Party Room, Recreation Centre, Visitor Parking, Storage - Locker |
| Appliances | Dishwasher, Dryer, Furniture, Oven, Refrigerator, Washer, Window Coverings |
| CoolingType | Central Air Conditioning |
| ExteriorFinish | Concrete |
| FlooringType | Laminate |
| HeatingFuel | Natural Gas |
| HeatingType | Forced Air |
| SizeInterior | 999.992 - 1198.9898 Sqft |
| Type | Apartment |
Parking
| Underground |
Land
| Acreage | No |
| LandAmenities | Park, Public Transit, Schools |
Rooms
| Level | Type | Length | Width | Dimensions |
|---|---|---|---|---|
| Ground Level | Living Room | 7.8 m | 3.1 m | 7.8 m x 3.1 m |
| Ground Level | Dining Room | 7.8 m | 3.1 m | 7.8 m x 3.1 m |
| Ground Level | Kitchen | 5.48 m | 2.64 m | 5.48 m x 2.64 m |
| Ground Level | Primary Bedroom | 4.26 m | 3.05 m | 4.26 m x 3.05 m |
| Ground Level | Bedroom 2 | 3.6 m | 2.77 m | 3.6 m x 2.77 m |
| Ground Level | Den | 2.13 m | 2.03 m | 2.13 m x 2.03 m |
https://www.realtor.ca/real-estate/27792211/ph10-28-uptown-drive-markham-unionville-unionville
Interested?
Contact us for more information
Eddie W. K. Cheung
Broker
7303 Warden Ave #101
Markham, Ontario L3R 5Y6
Kelly Xie
Salesperson
7303 Warden Ave #101
Markham, Ontario L3R 5Y6























