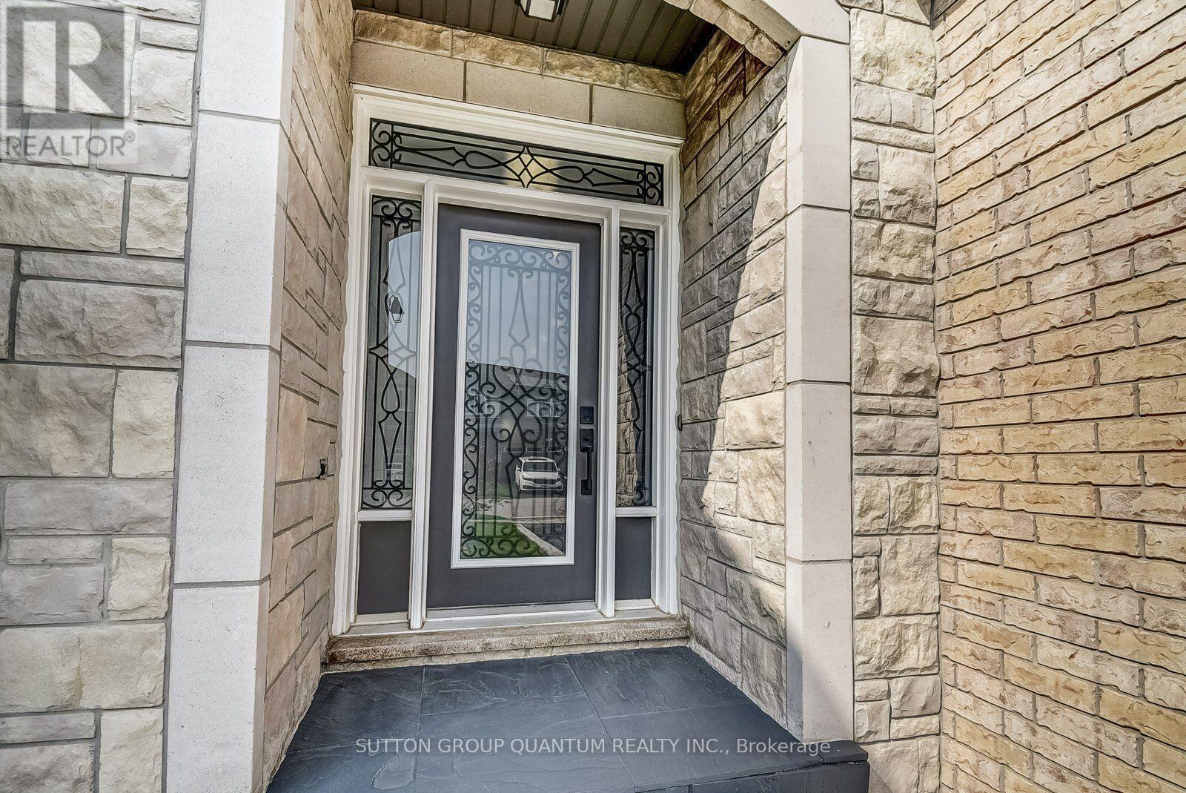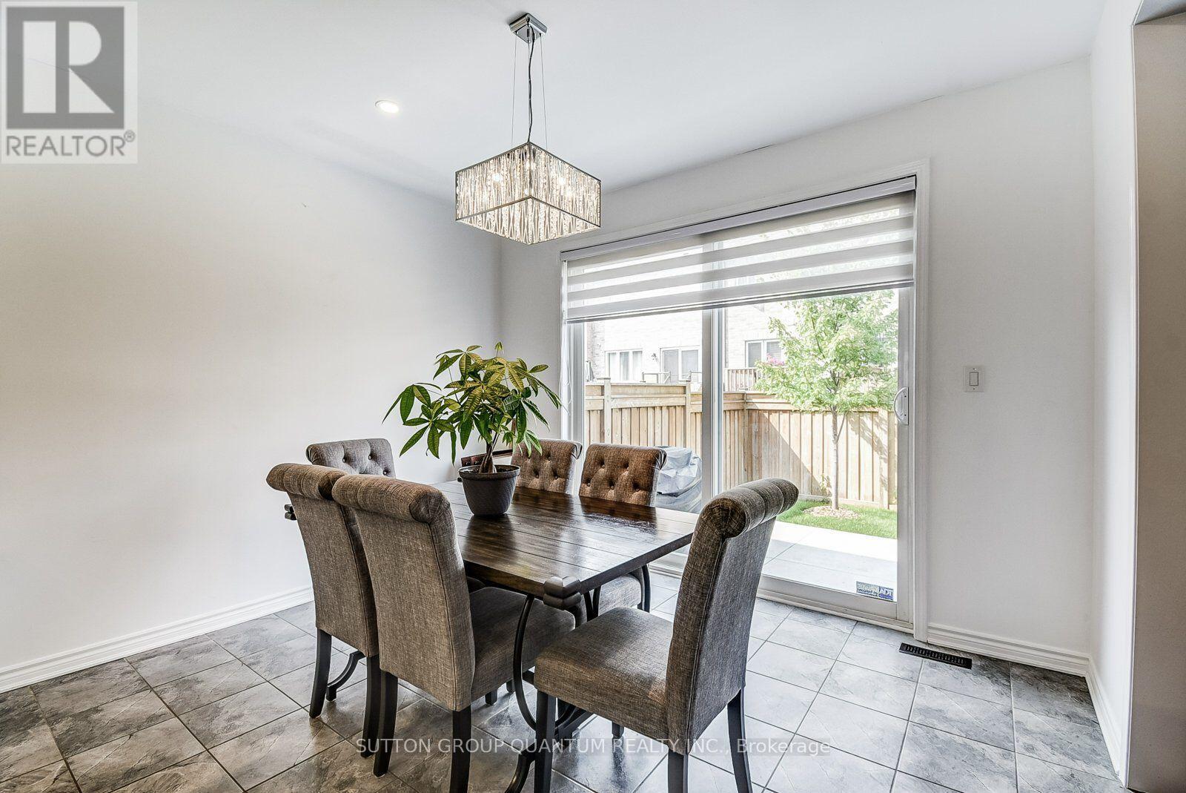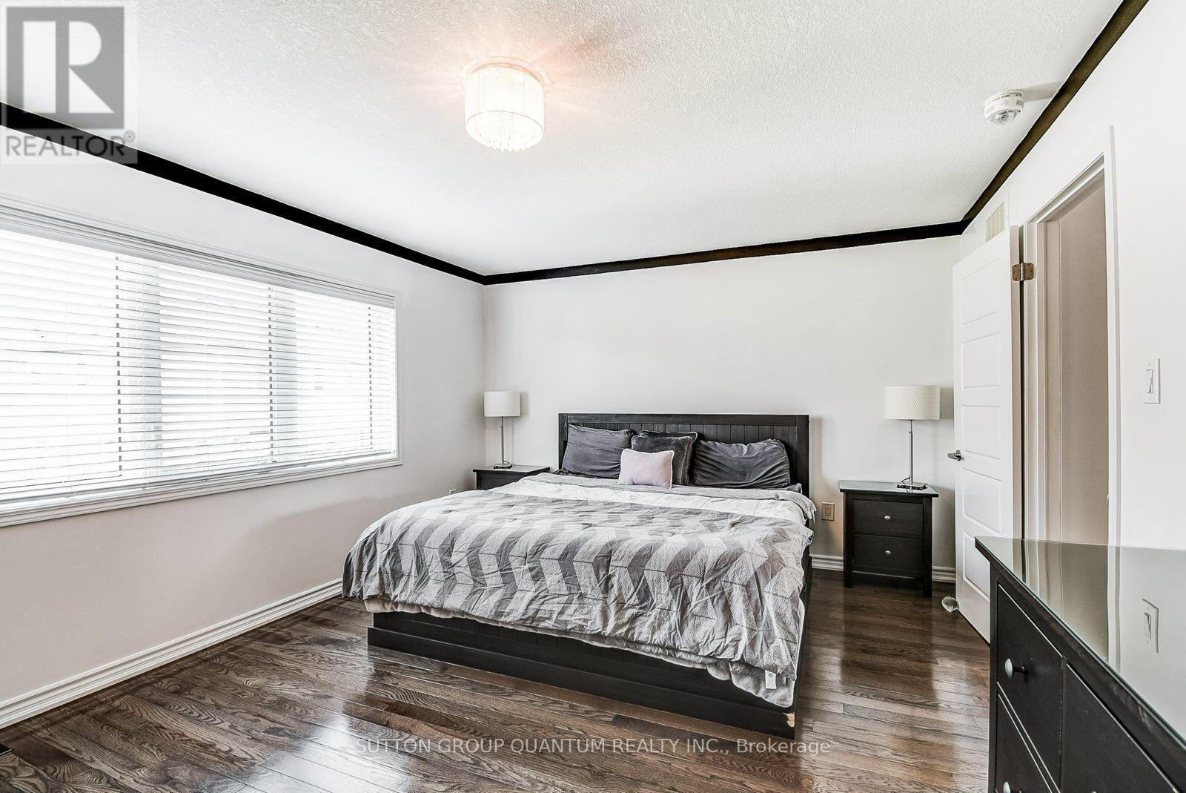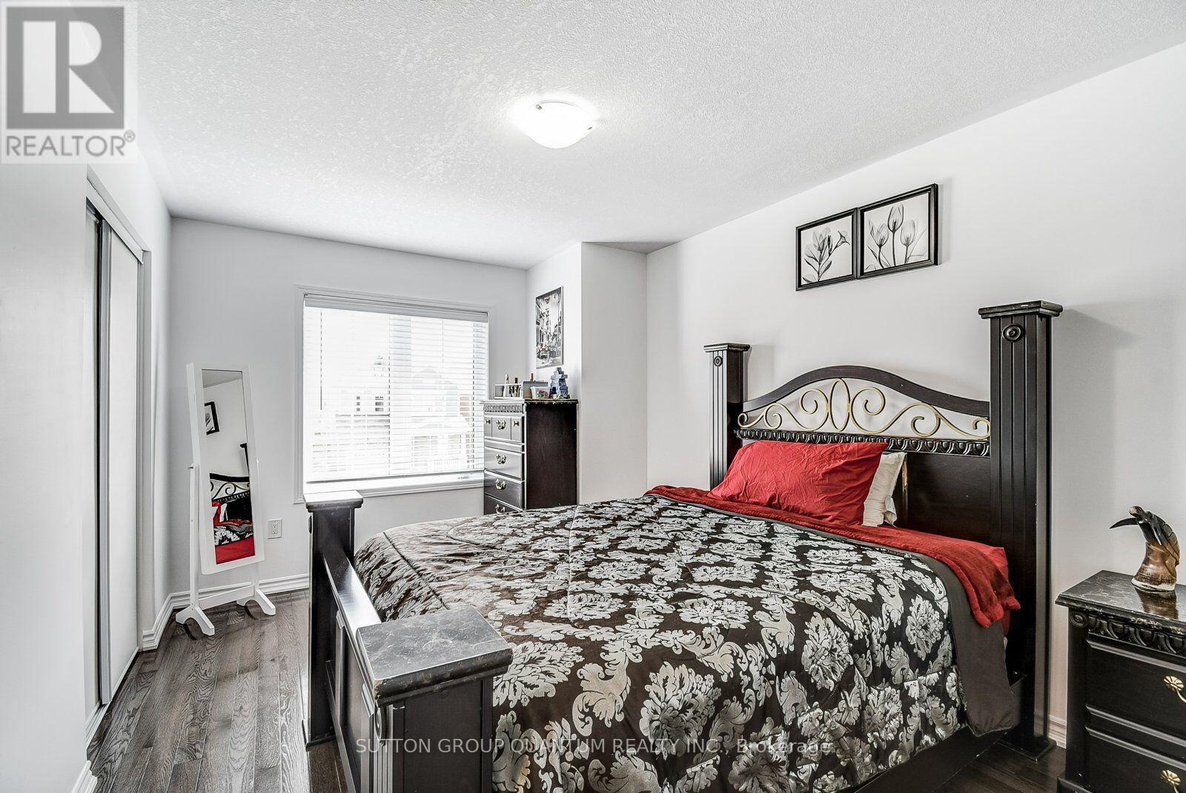27 Mcmonies Drive Hamilton, Ontario L0R 2H3
$4,199 Monthly
Welcome to this immaculate family home located in a quiet and family-friendly Cranberry Hill Community of Waterdown. This beautifully maintained property close to 3,000 sq ft of living space, features 5 bedrooms with 3 spacious bedrooms on the second floor, complemented by 2 additional bedrooms in the fully finished basement. With 4 modern bathrooms and separate laundry on the second floor, the home is thoughtfully designed to provide ample space and comfort for a growing family. The open-concept main floor boasts hardwood flooring throughout, highlighted by quartz countertops and a matching backsplash in the kitchen. Additional upgrades include pot lights, a stunning iron staircase, and quartz vanities in all washrooms. The basement offers a versatile living space with an egress window, a living room, 2 bedrooms, and a second laundry, providing convenience and functionality for the basement.The exterior of the home is equally impressive, with carved stone landscaping on the front lawn, a pear tree, adding to its incredible curb appeal. The property also features a two-car garage with EV charging capability (wiring in place) and 200 AMP electrical service. This home is close to top-rated schools, major hospital, fitness centers, bus stations, restaurants, and big box stores such as Walmart, Canadian Tire, and Rona. Commuters will appreciate the easy access to Highway 407, just 5 minutes away, and a short 10-15 minute drive to Aldershot GO Station.This is a rare opportunity to rent a home that seamlessly combines luxury, functionality, and location. Contact us today for more information or to book your private showing. (id:58043)
Property Details
| MLS® Number | X11919347 |
| Property Type | Single Family |
| Community Name | Waterdown |
| AmenitiesNearBy | Hospital, Park, Public Transit, Schools |
| CommunityFeatures | School Bus |
| Features | Carpet Free, In-law Suite |
| ParkingSpaceTotal | 4 |
Building
| BathroomTotal | 4 |
| BedroomsAboveGround | 3 |
| BedroomsBelowGround | 2 |
| BedroomsTotal | 5 |
| Appliances | Water Meter, Water Heater, Central Vacuum, Garage Door Opener Remote(s), Blinds, Dishwasher, Dryer, Microwave, Refrigerator, Stove, Two Washers |
| BasementDevelopment | Finished |
| BasementType | N/a (finished) |
| ConstructionStyleAttachment | Detached |
| CoolingType | Central Air Conditioning |
| ExteriorFinish | Brick |
| FlooringType | Laminate, Hardwood, Tile |
| FoundationType | Poured Concrete, Brick |
| HalfBathTotal | 1 |
| HeatingFuel | Natural Gas |
| HeatingType | Forced Air |
| StoriesTotal | 2 |
| SizeInterior | 1999.983 - 2499.9795 Sqft |
| Type | House |
| UtilityWater | Municipal Water |
Parking
| Attached Garage |
Land
| Acreage | No |
| LandAmenities | Hospital, Park, Public Transit, Schools |
| Sewer | Sanitary Sewer |
| SizeDepth | 89 Ft ,8 In |
| SizeFrontage | 43 Ft ,2 In |
| SizeIrregular | 43.2 X 89.7 Ft ; Irreg |
| SizeTotalText | 43.2 X 89.7 Ft ; Irreg|under 1/2 Acre |
Rooms
| Level | Type | Length | Width | Dimensions |
|---|---|---|---|---|
| Second Level | Primary Bedroom | 5.01 m | 3.67 m | 5.01 m x 3.67 m |
| Second Level | Bedroom 2 | 3.24 m | 3.03 m | 3.24 m x 3.03 m |
| Second Level | Bedroom 3 | 3.01 m | 4.4 m | 3.01 m x 4.4 m |
| Second Level | Laundry Room | 1.9 m | 1.66 m | 1.9 m x 1.66 m |
| Second Level | Loft | 3.66 m | 4.18 m | 3.66 m x 4.18 m |
| Basement | Bedroom | 3.09 m | 2.92 m | 3.09 m x 2.92 m |
| Basement | Living Room | 3.7 m | 4.55 m | 3.7 m x 4.55 m |
| Basement | Pantry | 4.3 m | 4.57 m | 4.3 m x 4.57 m |
| Basement | Bedroom | 3.7 m | 3.3 m | 3.7 m x 3.3 m |
| Main Level | Living Room | 4.54 m | 4.26 m | 4.54 m x 4.26 m |
| Main Level | Kitchen | 3.73 m | 4.07 m | 3.73 m x 4.07 m |
| Main Level | Dining Room | 3.73 m | 3.15 m | 3.73 m x 3.15 m |
Utilities
| Cable | Installed |
| Sewer | Installed |
https://www.realtor.ca/real-estate/27792854/27-mcmonies-drive-hamilton-waterdown-waterdown
Interested?
Contact us for more information
Rahul Malik
Salesperson
1673 Lakeshore Road West
Mississauga, Ontario L5J 1J4








































