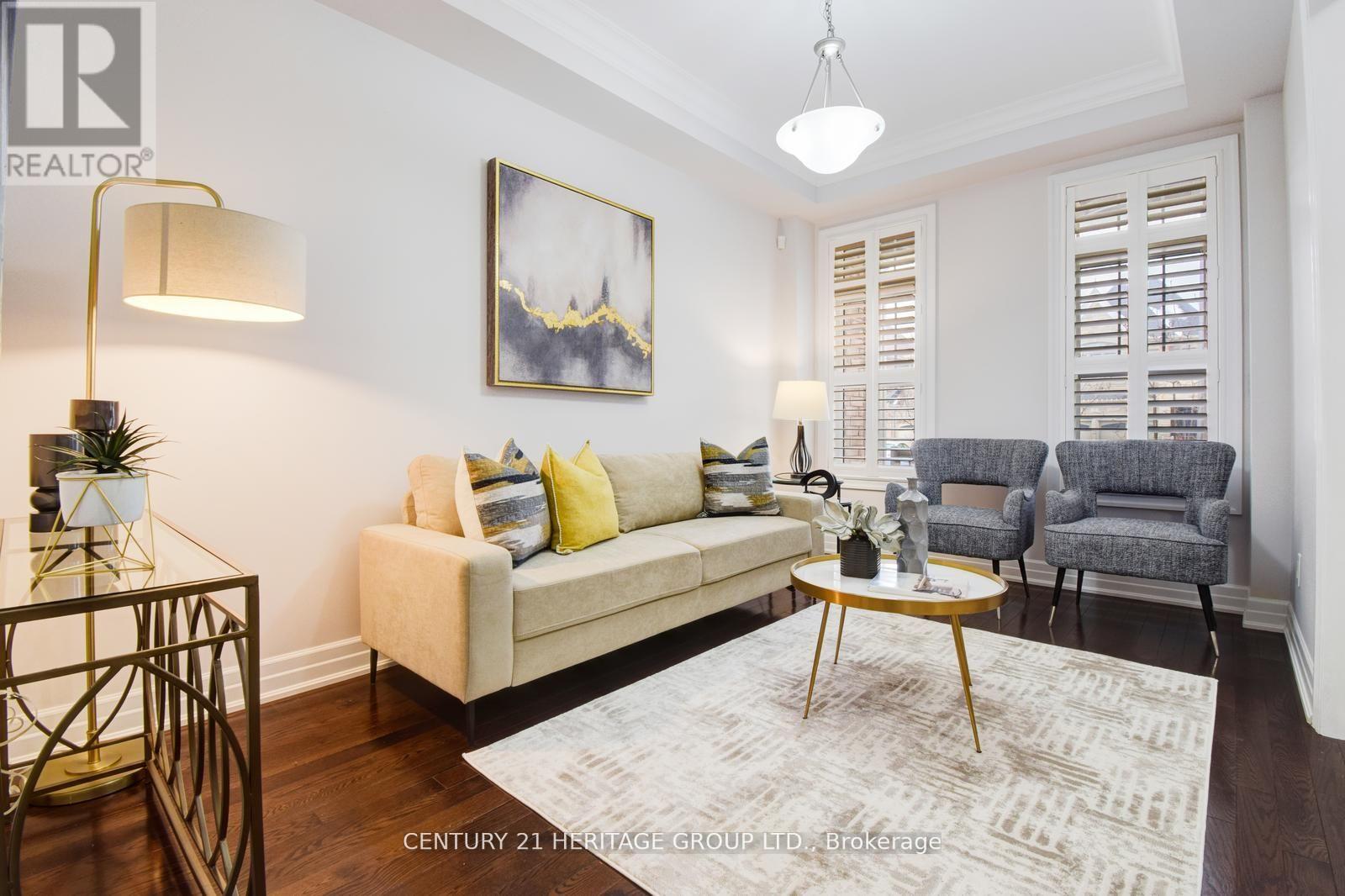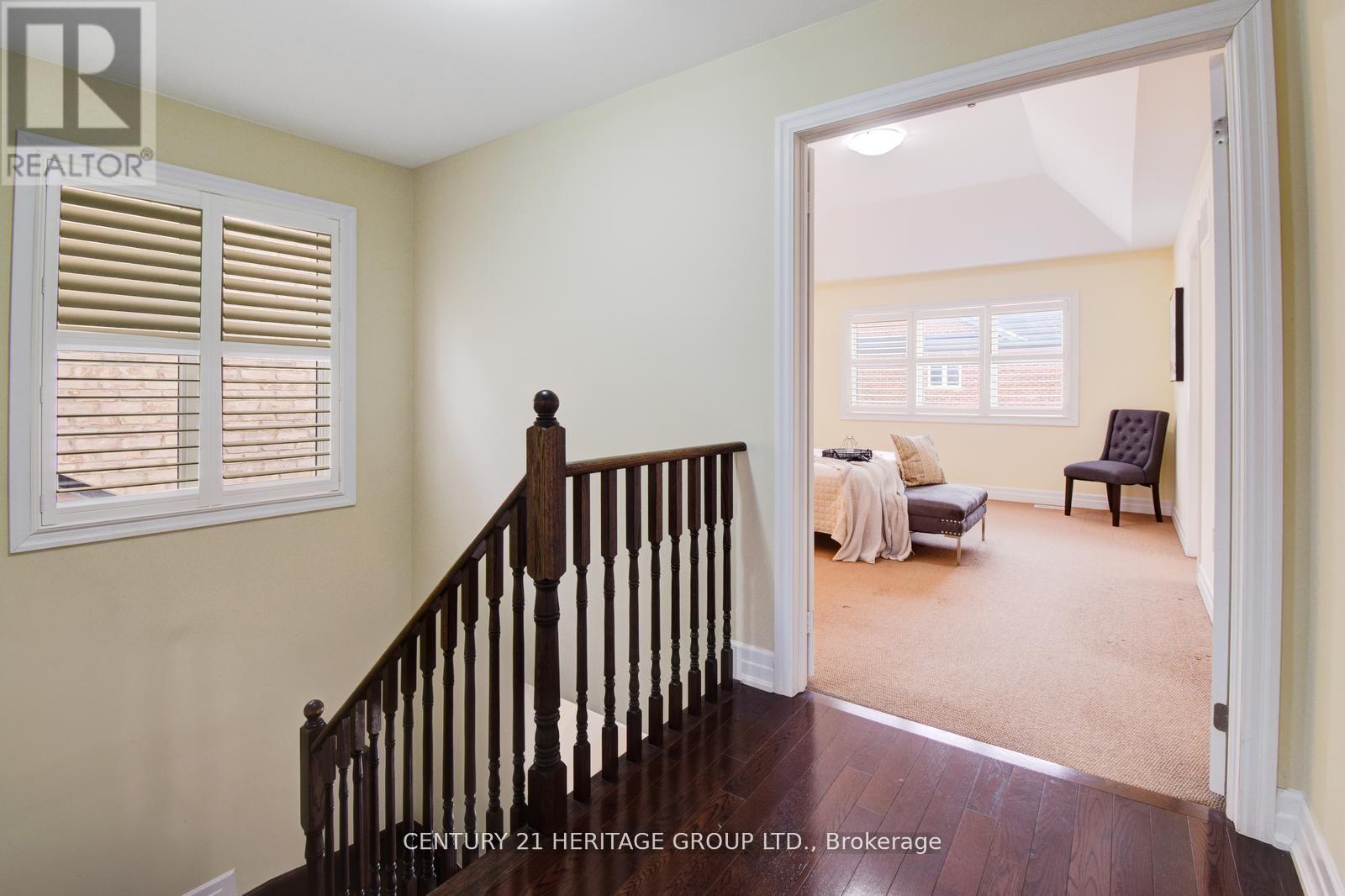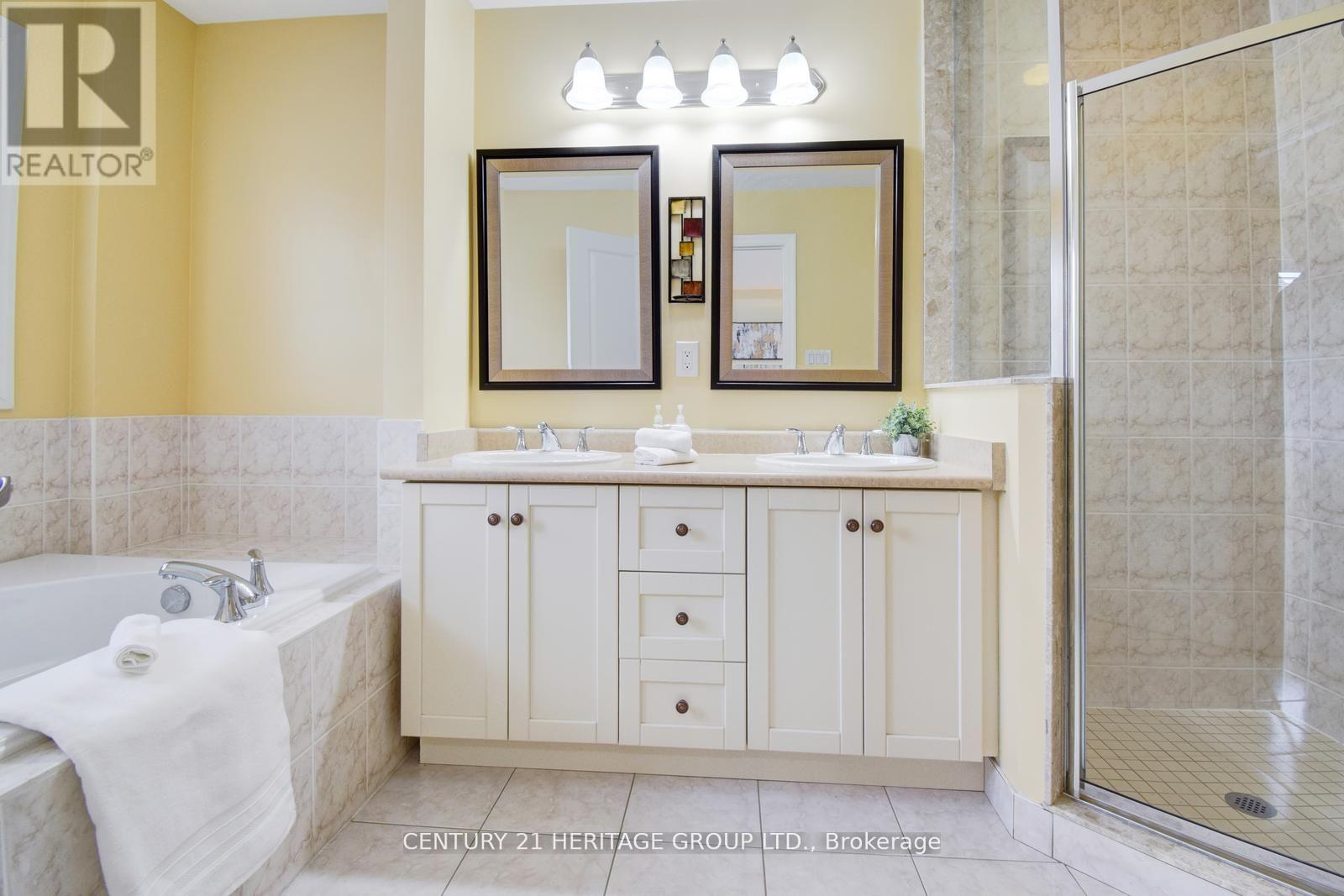55 Alex Campbell Crescent King, Ontario L7B 1K9
$4,000 Monthly
Stunning Townhome in the Heart of King City Linked only by a single-car garage, this immaculate 3-bedroom, 3-bathroom home offers the perfect blend of style, comfort, and space. Featuring an open-concept layout with beautiful hardwood floors on the main level, 9-ft ceilings, and a 10-ft vaulted ceiling in the master bedroom. Enjoy abundant natural light with south-facing exposure, and make the most of the impressive lot size of 25ft x 122ft. The kitchen is a chef's dream, boasting a large island, perfect for entertaining. Generously sized bedrooms, This Home is situated on a peaceful, family-friendly street. (id:58043)
Property Details
| MLS® Number | N11919582 |
| Property Type | Single Family |
| Community Name | King City |
| AmenitiesNearBy | Park, Place Of Worship, Public Transit, Schools |
| ParkingSpaceTotal | 3 |
| Structure | Shed |
Building
| BathroomTotal | 3 |
| BedroomsAboveGround | 3 |
| BedroomsTotal | 3 |
| Amenities | Fireplace(s), Separate Electricity Meters |
| Appliances | Water Heater, Dishwasher, Dryer, Hood Fan, Refrigerator, Stove, Washer |
| BasementDevelopment | Unfinished |
| BasementType | N/a (unfinished) |
| ConstructionStyleAttachment | Attached |
| CoolingType | Central Air Conditioning |
| ExteriorFinish | Brick Facing, Stone |
| FireplacePresent | Yes |
| FireplaceTotal | 1 |
| FlooringType | Hardwood, Ceramic |
| FoundationType | Unknown |
| HalfBathTotal | 1 |
| HeatingFuel | Natural Gas |
| HeatingType | Forced Air |
| StoriesTotal | 2 |
| Type | Row / Townhouse |
| UtilityWater | Municipal Water |
Parking
| Garage |
Land
| Acreage | No |
| FenceType | Fenced Yard |
| LandAmenities | Park, Place Of Worship, Public Transit, Schools |
| Sewer | Sanitary Sewer |
| SizeDepth | 122 Ft |
| SizeFrontage | 25 Ft ,1 In |
| SizeIrregular | 25.1 X 122 Ft |
| SizeTotalText | 25.1 X 122 Ft|under 1/2 Acre |
Rooms
| Level | Type | Length | Width | Dimensions |
|---|---|---|---|---|
| Second Level | Primary Bedroom | 5.03 m | 3.89 m | 5.03 m x 3.89 m |
| Second Level | Bedroom 2 | 5.08 m | 2.85 m | 5.08 m x 2.85 m |
| Second Level | Bedroom 3 | 3.96 m | 3.12 m | 3.96 m x 3.12 m |
| Second Level | Laundry Room | 1.83 m | 1.7 m | 1.83 m x 1.7 m |
| Main Level | Family Room | 4.26 m | 2.85 m | 4.26 m x 2.85 m |
| Main Level | Living Room | 4.89 m | 3.25 m | 4.89 m x 3.25 m |
| Main Level | Dining Room | 4.06 m | 2.85 m | 4.06 m x 2.85 m |
| Main Level | Kitchen | 3.96 m | 2.85 m | 3.96 m x 2.85 m |
Utilities
| Cable | Installed |
| Sewer | Installed |
https://www.realtor.ca/real-estate/27793281/55-alex-campbell-crescent-king-king-city-king-city
Interested?
Contact us for more information
Amir Safa
Salesperson
11160 Yonge St # 3 & 7
Richmond Hill, Ontario L4S 1H5






















