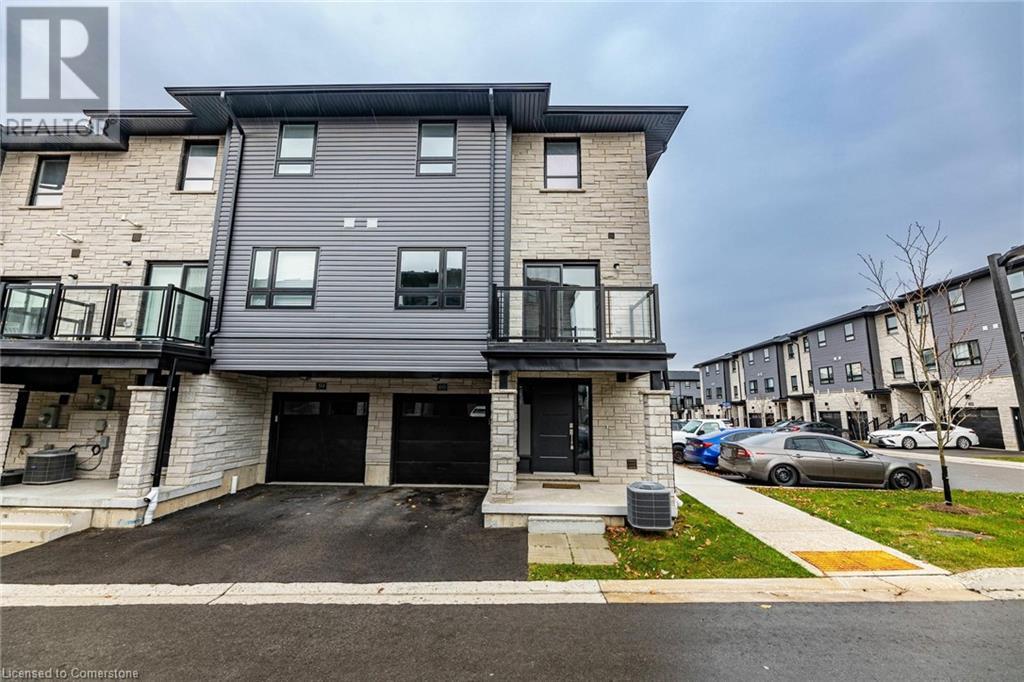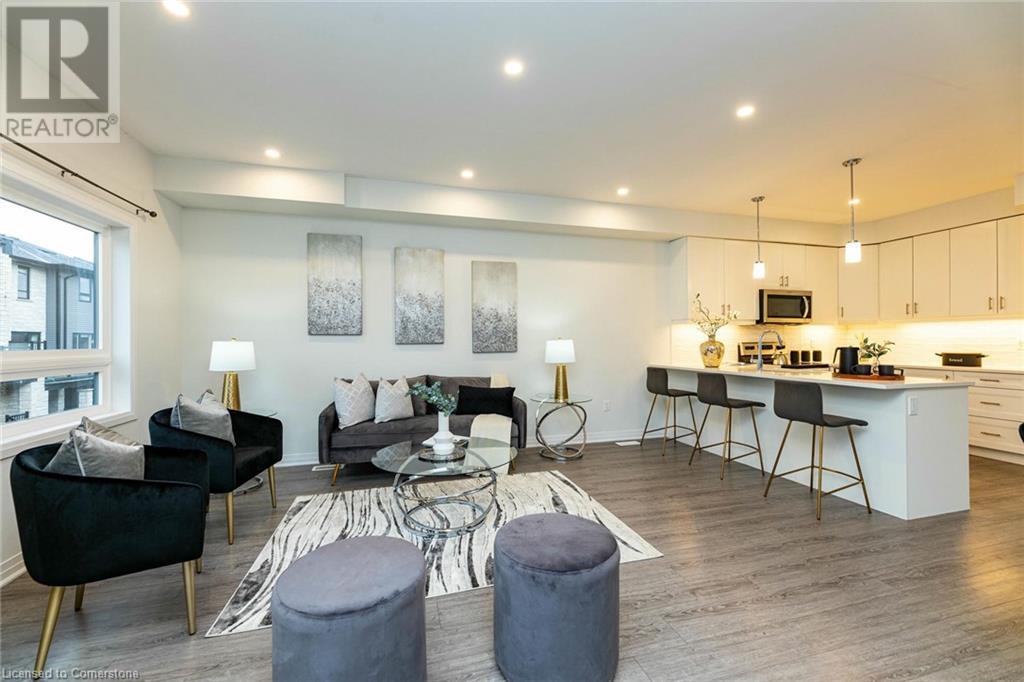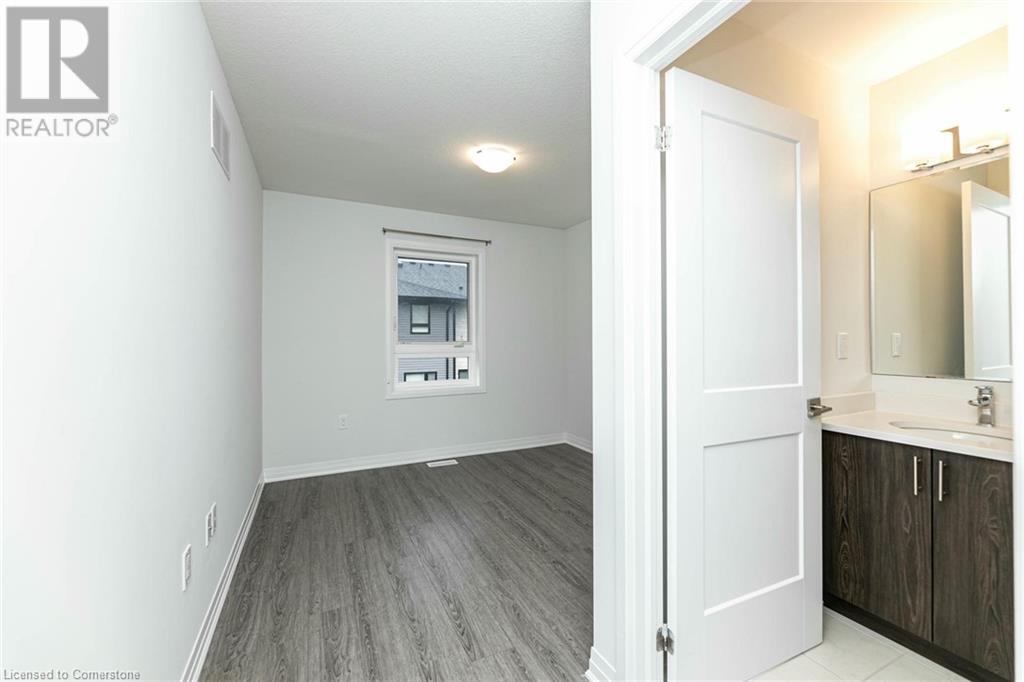51 Sparrow Avenue Unit# 60 Cambridge, Ontario N1T 0E5
$2,800 MonthlyLandscaping
A stunning corner townhome available for lease starting February 1st! Nestled in a sought-after Cambridge neighbourhood, this modern home offers both style and convenience. This end-unit townhome boasts added privacy and a larger outdoor space, perfect for enjoying the outdoors. Conveniently located close to schools, parks, and shopping, it’s an excellent choice for families and professionals alike. Don’t miss the opportunity to make this beautiful home yours! Book your showing today! (id:58043)
Property Details
| MLS® Number | 40689704 |
| Property Type | Single Family |
| AmenitiesNearBy | Park, Schools, Shopping |
| CommunityFeatures | Quiet Area |
| EquipmentType | Rental Water Softener, Water Heater |
| Features | Balcony, Automatic Garage Door Opener |
| ParkingSpaceTotal | 2 |
| RentalEquipmentType | Rental Water Softener, Water Heater |
Building
| BathroomTotal | 3 |
| BedroomsAboveGround | 3 |
| BedroomsTotal | 3 |
| Appliances | Dishwasher, Dryer, Refrigerator, Stove, Washer |
| ArchitecturalStyle | 3 Level |
| BasementType | None |
| ConstructedDate | 2022 |
| ConstructionStyleAttachment | Attached |
| CoolingType | Central Air Conditioning |
| ExteriorFinish | Brick, Vinyl Siding |
| FoundationType | Poured Concrete |
| HalfBathTotal | 1 |
| HeatingFuel | Natural Gas |
| HeatingType | Forced Air |
| StoriesTotal | 3 |
| SizeInterior | 1440 Sqft |
| Type | Row / Townhouse |
| UtilityWater | Municipal Water |
Parking
| Attached Garage |
Land
| Acreage | No |
| LandAmenities | Park, Schools, Shopping |
| Sewer | Municipal Sewage System |
| SizeDepth | 39 Ft |
| SizeFrontage | 22 Ft |
| SizeTotalText | Under 1/2 Acre |
| ZoningDescription | Rm3 |
Rooms
| Level | Type | Length | Width | Dimensions |
|---|---|---|---|---|
| Second Level | Living Room | 9'7'' x 17'5'' | ||
| Second Level | Kitchen | 8'8'' x 11'5'' | ||
| Second Level | Dining Room | 7'6'' x 18'4'' | ||
| Second Level | 2pc Bathroom | 8'1'' x 4'11'' | ||
| Third Level | 4pc Bathroom | Measurements not available | ||
| Third Level | Bedroom | 9'2'' x 10'3'' | ||
| Third Level | Bedroom | 7'6'' x 9'7'' | ||
| Third Level | Full Bathroom | Measurements not available | ||
| Third Level | Primary Bedroom | 9'1'' x 10'0'' | ||
| Main Level | Office | 5'11'' x 11'3'' | ||
| Main Level | Foyer | 6'8'' x 8'4'' |
https://www.realtor.ca/real-estate/27793314/51-sparrow-avenue-unit-60-cambridge
Interested?
Contact us for more information
Andy Nagpal
Salesperson
4711 Yonge Street Unit C 10th Floor
Toronto, Ontario M2N 6K8



















